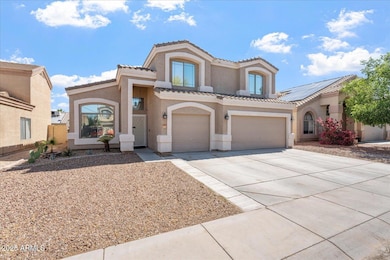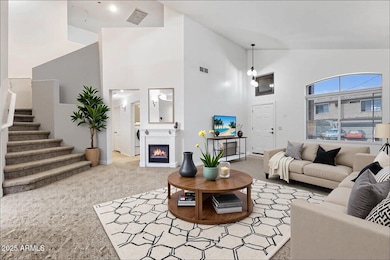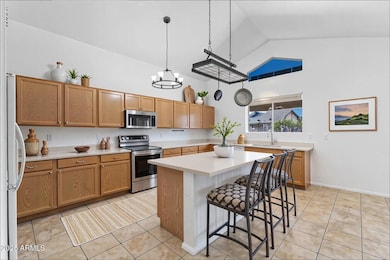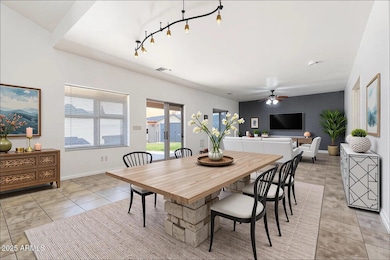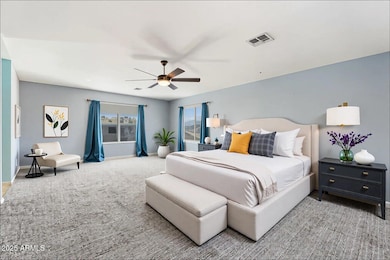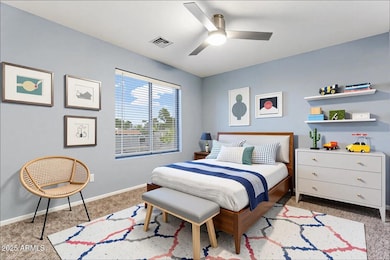
12745 W Calavar Rd El Mirage, AZ 85335
Estimated payment $2,846/month
Highlights
- Very Popular Property
- Contemporary Architecture
- Eat-In Kitchen
- Private Pool
- Vaulted Ceiling
- Double Pane Windows
About This Home
Beautiful 5 bed/3bath/3 car garage home with gorgeous layout and room for the whole family! Cathedral vaulted ceilings. Shows light & bright with expansive formal living/dining area. Enormous family room, & spacious kitchen. Huge downstairs bedroom with full bathroom that has been remodeled. Newer AC's, XL master bedroom retreat with sitting area & inviting master bathroom that boost separate soaking garden tub & shower. Secondary bedrooms are all spacious. New carpet throughout. Tile in kitchen/baths, & family room. Extended length patio with newly installed artificial turf. Entertainers delight alert! Spacious backyard with inviting pool. Custom cover built for pool equipment. Priced to move, check recent sales, near prices without pool. What are you waiting for!? Come see this gem AS Upstairs AC replaced summer 2024 Downstairs AC rebuilt 2023New 50gal water heater 12/24New carpet Upgraded/remodeled bathroom with Moen fixturesBack yard was done 8/24 with upgraded cooling /dog friendly underlayment Wired in closed circuit camera system (no payment / fee) New paint Vivant home security will be paid off and new owner would assume monitoring services fee Alexa show (links with vivant) to also conveyBonus to buyer- Pool service will be paid for 1 month after close and will connect buyer with service contacts.
Home Details
Home Type
- Single Family
Est. Annual Taxes
- $1,674
Year Built
- Built in 2002
Lot Details
- 6,160 Sq Ft Lot
- Block Wall Fence
- Artificial Turf
- Front Yard Sprinklers
- Grass Covered Lot
HOA Fees
- $33 Monthly HOA Fees
Parking
- 3 Car Garage
Home Design
- Contemporary Architecture
- Wood Frame Construction
- Tile Roof
- Stucco
Interior Spaces
- 3,086 Sq Ft Home
- 2-Story Property
- Vaulted Ceiling
- Ceiling Fan
- Double Pane Windows
- Living Room with Fireplace
Kitchen
- Eat-In Kitchen
- Breakfast Bar
- Built-In Microwave
- Kitchen Island
Flooring
- Floors Updated in 2025
- Carpet
- Tile
Bedrooms and Bathrooms
- 5 Bedrooms
- 3 Bathrooms
- Dual Vanity Sinks in Primary Bathroom
- Bathtub With Separate Shower Stall
Pool
- Private Pool
- Fence Around Pool
Schools
- Surprise Elementary School
- Dysart High School
Utilities
- Cooling Available
- Heating Available
- High Speed Internet
Community Details
- Association fees include ground maintenance
- Rancho El Mirage Association, Phone Number (480) 994-4475
- Built by GORGEOUS HOME!
- Rancho El Mirage Parcel K Subdivision
Listing and Financial Details
- Tax Lot 1131
- Assessor Parcel Number 501-33-779
Map
Home Values in the Area
Average Home Value in this Area
Tax History
| Year | Tax Paid | Tax Assessment Tax Assessment Total Assessment is a certain percentage of the fair market value that is determined by local assessors to be the total taxable value of land and additions on the property. | Land | Improvement |
|---|---|---|---|---|
| 2025 | $1,674 | $18,005 | -- | -- |
| 2024 | $1,640 | $17,148 | -- | -- |
| 2023 | $1,640 | $37,200 | $7,440 | $29,760 |
| 2022 | $1,647 | $27,720 | $5,540 | $22,180 |
| 2021 | $1,740 | $25,960 | $5,190 | $20,770 |
| 2020 | $1,747 | $24,120 | $4,820 | $19,300 |
| 2019 | $1,694 | $22,180 | $4,430 | $17,750 |
| 2018 | $1,675 | $20,430 | $4,080 | $16,350 |
| 2017 | $1,565 | $18,570 | $3,710 | $14,860 |
| 2016 | $1,511 | $18,550 | $3,710 | $14,840 |
| 2015 | $1,408 | $17,880 | $3,570 | $14,310 |
Property History
| Date | Event | Price | Change | Sq Ft Price |
|---|---|---|---|---|
| 04/24/2025 04/24/25 | For Sale | $479,900 | +90.4% | $156 / Sq Ft |
| 04/12/2018 04/12/18 | Sold | $252,000 | -0.2% | $82 / Sq Ft |
| 03/06/2018 03/06/18 | Pending | -- | -- | -- |
| 03/04/2018 03/04/18 | For Sale | $252,500 | -- | $82 / Sq Ft |
Deed History
| Date | Type | Sale Price | Title Company |
|---|---|---|---|
| Interfamily Deed Transfer | -- | Radian Settlement Svcs Inc | |
| Warranty Deed | $252,000 | Security Title Agency Inc | |
| Interfamily Deed Transfer | -- | Security Title Agency Inc | |
| Interfamily Deed Transfer | -- | None Available | |
| Warranty Deed | $197,000 | Chicago Title | |
| Interfamily Deed Transfer | -- | None Available | |
| Cash Sale Deed | $320,000 | Chicago Title Insurance Co | |
| Special Warranty Deed | $169,822 | Century Title Agency Inc |
Mortgage History
| Date | Status | Loan Amount | Loan Type |
|---|---|---|---|
| Open | $242,500 | New Conventional | |
| Closed | $247,435 | FHA | |
| Closed | $0 | Commercial | |
| Closed | $247,435 | FHA | |
| Previous Owner | $189,061 | FHA | |
| Previous Owner | $193,956 | FHA | |
| Previous Owner | $35,000 | Credit Line Revolving | |
| Previous Owner | $178,000 | Stand Alone Refi Refinance Of Original Loan | |
| Previous Owner | $24,435 | Unknown | |
| Previous Owner | $152,800 | FHA |
Similar Homes in El Mirage, AZ
Source: Arizona Regional Multiple Listing Service (ARMLS)
MLS Number: 6856888
APN: 501-33-779
- 12733 W Boca Raton Rd
- 14010 N 126th Ave
- 14106 N 127th Ave
- 12841 W Via Camille
- 12907 W Sharon Dr
- 12621 W Willow Ave
- 12742 W Ash St
- 14209 N 125th Dr
- 12517 W Santa fe Ln
- 12905 W Crocus Dr
- 14409 N 125th Dr
- 14406 N 129th Ave
- 12425 W Willow Ave
- 14514 N 128th Dr
- 12426 W Surrey Ave Unit 4
- 13022 W Surrey Ave
- 14509 N 129th Dr
- 12720 W Mandalay Ln
- 13014 W Soledad St
- 12926 W Pershing St

