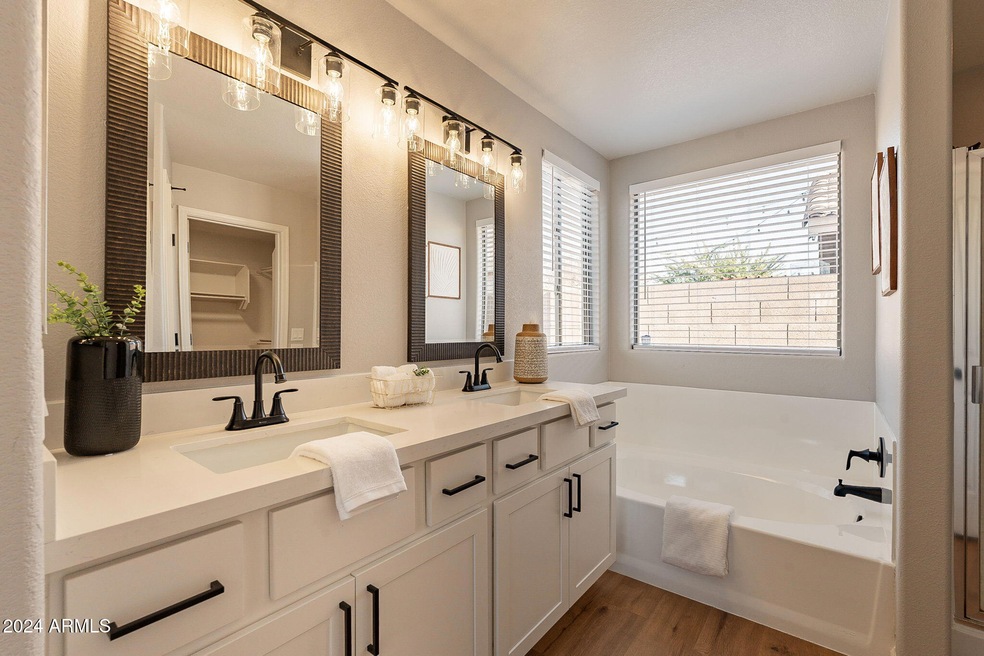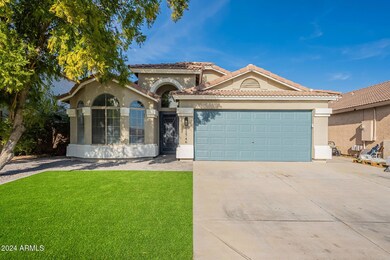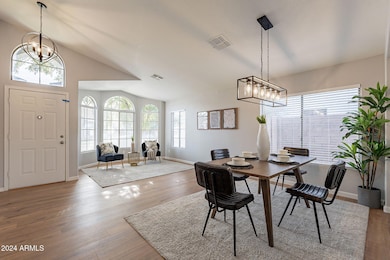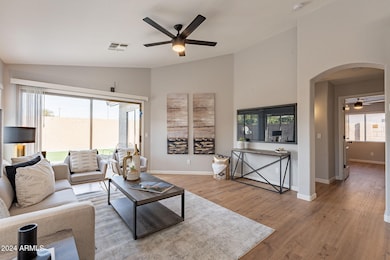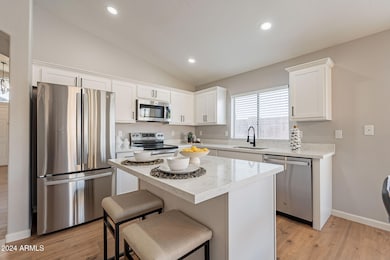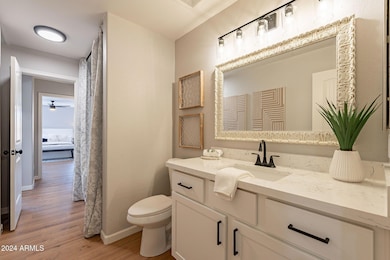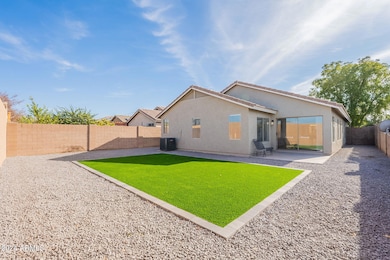
12746 W Sharon Dr El Mirage, AZ 85335
Highlights
- Vaulted Ceiling
- Eat-In Kitchen
- Dual Vanity Sinks in Primary Bathroom
- Private Yard
- Double Pane Windows
- Cooling Available
About This Home
As of February 2025Here's your chance to own a model home! Completely renovated in 2024 this home features 4 bedrooms, 2 bathrooms & a 2 car garage. Throughout you will notice new flooring (no carpet), new baseboards, 2'' faux wood blinds, Interior/exterior paint, new interior doors, new LED light fixtures & ceiling fans (with remotes) in every room. The kitchen boasts new shaker cabinets with dovetail drawers, quartz countertops, brand new SS appliances (fridge included), Island with seating, built in desk & large pantry! The primary suite offers double sinks (shaker cabinets/ quartz top matches the other bathroom/kitchen), separate shower/tub & large walk-in closet. More than $20,000 of landscape improvements with new artificial turf, pavers & rock front/back. A/C unit replaced in 2023 & newer water heater . Custom security door & side gate that really capture your attention! No cut corners (throughout you will notice all new outlets/switches, new valves/ supply lines, new smoke detectors, new hardware & attention to detail). Conveniently located near schools, shopping & entertainment.
Last Agent to Sell the Property
CC Fox Realty Brokerage Phone: 602-859-1321 License #SA640614000
Home Details
Home Type
- Single Family
Est. Annual Taxes
- $1,073
Year Built
- Built in 2001
Lot Details
- 5,496 Sq Ft Lot
- Block Wall Fence
- Artificial Turf
- Private Yard
HOA Fees
- $20 Monthly HOA Fees
Parking
- 2 Car Garage
Home Design
- Wood Frame Construction
- Tile Roof
- Stucco
Interior Spaces
- 1,869 Sq Ft Home
- 1-Story Property
- Vaulted Ceiling
- Ceiling Fan
- Double Pane Windows
Kitchen
- Kitchen Updated in 2024
- Eat-In Kitchen
- Built-In Microwave
- ENERGY STAR Qualified Appliances
- Kitchen Island
Flooring
- Floors Updated in 2024
- Laminate Flooring
Bedrooms and Bathrooms
- 4 Bedrooms
- Bathroom Updated in 2024
- Primary Bathroom is a Full Bathroom
- 2 Bathrooms
- Dual Vanity Sinks in Primary Bathroom
- Bathtub With Separate Shower Stall
Accessible Home Design
- Doors are 32 inches wide or more
- No Interior Steps
- Hard or Low Nap Flooring
Location
- Property is near a bus stop
Schools
- Luke Elementary School
- Dysart High School
Utilities
- Cooling System Updated in 2023
- Cooling Available
- Heating Available
- Plumbing System Updated in 2024
- Wiring Updated in 2024
- High Speed Internet
- Cable TV Available
Listing and Financial Details
- Tax Lot 261
- Assessor Parcel Number 501-37-429
Community Details
Overview
- Association fees include ground maintenance
- Dave Brown At Dysart Association, Phone Number (602) 437-4777
- Dave Brown At Dysart And Thunderbird Subdivision
Recreation
- Community Playground
- Bike Trail
Map
Home Values in the Area
Average Home Value in this Area
Property History
| Date | Event | Price | Change | Sq Ft Price |
|---|---|---|---|---|
| 02/13/2025 02/13/25 | Sold | $430,000 | 0.0% | $230 / Sq Ft |
| 01/15/2025 01/15/25 | Pending | -- | -- | -- |
| 01/09/2025 01/09/25 | Price Changed | $429,900 | 0.0% | $230 / Sq Ft |
| 01/01/2025 01/01/25 | For Sale | $430,000 | -- | $230 / Sq Ft |
Tax History
| Year | Tax Paid | Tax Assessment Tax Assessment Total Assessment is a certain percentage of the fair market value that is determined by local assessors to be the total taxable value of land and additions on the property. | Land | Improvement |
|---|---|---|---|---|
| 2025 | $1,073 | $11,533 | -- | -- |
| 2024 | $1,051 | $10,984 | -- | -- |
| 2023 | $1,051 | $27,310 | $5,460 | $21,850 |
| 2022 | $1,055 | $20,310 | $4,060 | $16,250 |
| 2021 | $1,115 | $18,710 | $3,740 | $14,970 |
| 2020 | $1,119 | $16,960 | $3,390 | $13,570 |
| 2019 | $1,085 | $15,150 | $3,030 | $12,120 |
| 2018 | $1,073 | $13,850 | $2,770 | $11,080 |
| 2017 | $1,002 | $11,810 | $2,360 | $9,450 |
| 2016 | $968 | $11,120 | $2,220 | $8,900 |
| 2015 | $902 | $11,450 | $2,290 | $9,160 |
Mortgage History
| Date | Status | Loan Amount | Loan Type |
|---|---|---|---|
| Open | $422,211 | FHA | |
| Previous Owner | $6,451 | Unknown | |
| Previous Owner | $5,213 | FHA | |
| Previous Owner | $6,000 | Stand Alone Refi Refinance Of Original Loan | |
| Previous Owner | $114,101 | FHA |
Deed History
| Date | Type | Sale Price | Title Company |
|---|---|---|---|
| Warranty Deed | $430,000 | Great American Title Agency | |
| Warranty Deed | $251,750 | Great American Title Agency | |
| Warranty Deed | -- | Reynoso Luke | |
| Warranty Deed | $115,841 | First American Title |
Similar Homes in El Mirage, AZ
Source: Arizona Regional Multiple Listing Service (ARMLS)
MLS Number: 6797733
APN: 501-37-429
- 12907 W Sharon Dr
- 12733 W Boca Raton Rd
- 12745 W Calavar Rd
- 12742 W Ash St
- 12621 W Willow Ave
- 12841 W Via Camille
- 14010 N 126th Ave
- 14106 N 127th Ave
- 13022 W Surrey Ave
- 13014 W Soledad St
- 12926 W Pershing St
- 13018 W Pershing St
- 12905 W Crocus Dr
- 14209 N 125th Dr
- 12517 W Santa fe Ln
- 14406 N 129th Ave
- 12425 W Willow Ave
- 14149 N Gil Balcome Ct Unit 4
- 12426 W Surrey Ave Unit 4
- 13014 W Dreyfus Dr
