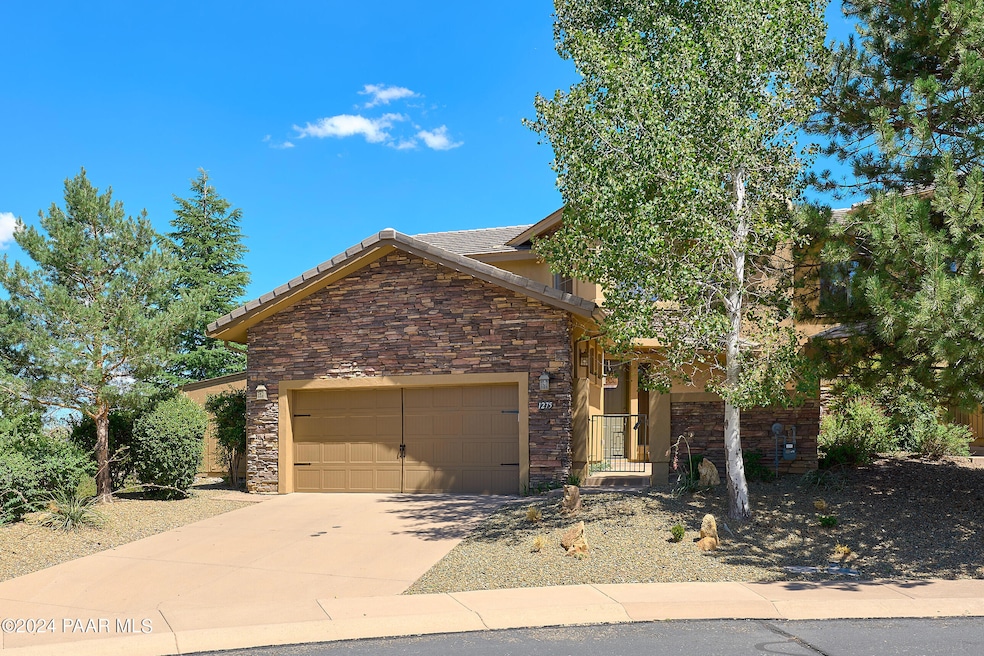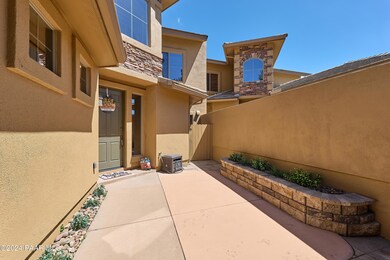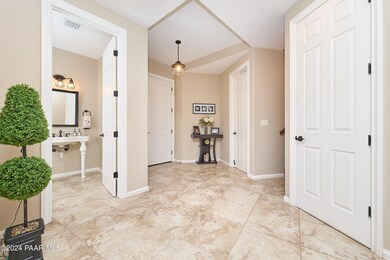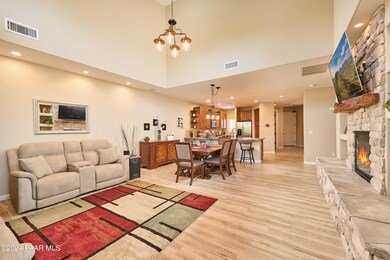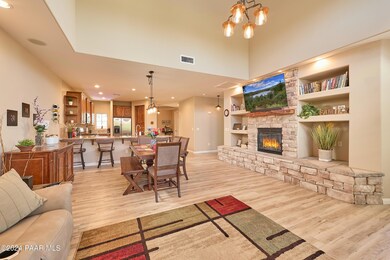
1275 Crown Ridge Dr Prescott, AZ 86301
Prescott Lakes NeighborhoodHighlights
- On Golf Course
- Contemporary Architecture
- Corner Lot
- Taylor Hicks School Rated A-
- Main Floor Primary Bedroom
- Outdoor Water Feature
About This Home
As of October 2024Conveniently located in the gated community of Willow Park Estates, this turn-key, highly upgraded home is ready for new owners! The main level living floorplan offers a spacious Great Room, Kitchen, Master Suite, Dining Area, Grand Foyer, Guest 1/2 Bath and Laundry Room all on the main level. The Living Room area features a high vaulted ceiling, gas fireplace with flagstone surround and access to the private backyard. The Chef's kitchen has high end granite countertops, rich wood staggered cabinetry, stainless steel appliances, tile backsplash and bar top seating. The Master Suite features a sliding door leading to the rear patio, luxury master bath with matching cabinets, granite counters, tile shower, oil rubbed bronze fixtures/hardware, glass vessel style sink, garden tub w/ granite,
Townhouse Details
Home Type
- Townhome
Est. Annual Taxes
- $1,638
Year Built
- Built in 2004
Lot Details
- 4,792 Sq Ft Lot
- Property fronts a private road
- On Golf Course
- Back Yard Fenced
- Drip System Landscaping
- Level Lot
- Landscaped with Trees
HOA Fees
Parking
- 2 Car Garage
- Garage Door Opener
- Driveway
Property Views
- Golf Course
- Thumb Butte
- San Francisco Peaks
- Mountain
Home Design
- Contemporary Architecture
- Slab Foundation
- Wood Frame Construction
- Stucco Exterior
- Stone
Interior Spaces
- 2,312 Sq Ft Home
- 2-Story Property
- Wired For Sound
- Wired For Data
- Ceiling height of 9 feet or more
- Ceiling Fan
- Gas Fireplace
- Double Pane Windows
- Blinds
- Wood Frame Window
- Window Screens
- Combination Dining and Living Room
Kitchen
- Eat-In Kitchen
- Gas Range
- Microwave
- Dishwasher
- Disposal
Flooring
- Carpet
- Tile
- Vinyl
Bedrooms and Bathrooms
- 3 Bedrooms
- Primary Bedroom on Main
- Split Bedroom Floorplan
- Walk-In Closet
- Granite Bathroom Countertops
Laundry
- Dryer
- Washer
Home Security
Accessible Home Design
- Level Entry For Accessibility
Outdoor Features
- Covered patio or porch
- Outdoor Water Feature
- Shed
Utilities
- Forced Air Zoned Cooling and Heating System
- Heating System Uses Natural Gas
- Underground Utilities
- 220 Volts
- Natural Gas Water Heater
- Phone Available
- Cable TV Available
Listing and Financial Details
- Assessor Parcel Number 326
- Seller Concessions Offered
Community Details
Overview
- Association Phone (928) 776-4479
- Club@Prescott Lakes Association, Phone Number (928) 443-3527
- Willow Park Estates At Prescott Lakes Subdivision
- Mandatory home owners association
Pet Policy
- Pets Allowed
Security
- Fire and Smoke Detector
Map
Home Values in the Area
Average Home Value in this Area
Property History
| Date | Event | Price | Change | Sq Ft Price |
|---|---|---|---|---|
| 10/25/2024 10/25/24 | Sold | $650,000 | -1.4% | $281 / Sq Ft |
| 09/14/2024 09/14/24 | Pending | -- | -- | -- |
| 08/16/2024 08/16/24 | For Sale | $659,000 | +3.1% | $285 / Sq Ft |
| 11/02/2023 11/02/23 | Sold | $639,000 | -0.9% | $276 / Sq Ft |
| 08/22/2023 08/22/23 | For Sale | $645,000 | +69.7% | $279 / Sq Ft |
| 02/22/2018 02/22/18 | Sold | $380,000 | -7.3% | $164 / Sq Ft |
| 01/23/2018 01/23/18 | Pending | -- | -- | -- |
| 11/16/2017 11/16/17 | For Sale | $410,000 | -- | $177 / Sq Ft |
Tax History
| Year | Tax Paid | Tax Assessment Tax Assessment Total Assessment is a certain percentage of the fair market value that is determined by local assessors to be the total taxable value of land and additions on the property. | Land | Improvement |
|---|---|---|---|---|
| 2024 | $1,638 | -- | -- | -- |
| 2023 | $1,638 | $42,824 | $3,362 | $39,462 |
| 2022 | $1,615 | $36,578 | $3,270 | $33,308 |
| 2021 | $1,733 | $37,912 | $3,270 | $34,642 |
| 2020 | $1,741 | $0 | $0 | $0 |
| 2019 | $1,728 | $0 | $0 | $0 |
| 2018 | $1,652 | $0 | $0 | $0 |
| 2017 | $1,870 | $0 | $0 | $0 |
| 2016 | $1,882 | $0 | $0 | $0 |
| 2015 | -- | $0 | $0 | $0 |
| 2014 | -- | $0 | $0 | $0 |
Mortgage History
| Date | Status | Loan Amount | Loan Type |
|---|---|---|---|
| Open | $487,500 | New Conventional | |
| Previous Owner | $304,295 | New Conventional | |
| Previous Owner | $339,450 | New Conventional | |
| Closed | $42,450 | No Value Available |
Deed History
| Date | Type | Sale Price | Title Company |
|---|---|---|---|
| Warranty Deed | $650,000 | Roc Title Agency | |
| Warranty Deed | -- | None Listed On Document | |
| Warranty Deed | $639,000 | Driggs Title Agency | |
| Warranty Deed | -- | None Listed On Document | |
| Warranty Deed | $380,000 | Yavapai Title | |
| Cash Sale Deed | $353,102 | Yavapai Title Agency Prescot | |
| Special Warranty Deed | $424,340 | First American Title Ins |
Similar Homes in Prescott, AZ
Source: Prescott Area Association of REALTORS®
MLS Number: 1066806
APN: 105-11-326
- 1975 Blooming Hills Dr Unit 111
- 1963 Bloomingdale Dr
- 1260 Pebble Springs
- 455 Isabelle Ln
- 1239 Pebble Springs
- 1248 Pebble Springs
- 1923 Atlantic Ave
- 1935 Ventnor Cir
- 1899 Kensington Ct
- 1895 Kensington Ct
- 1892 Kensington Ct
- 1505 Pocono Place
- 1151 Sassaby Cir
- 1100 E Rosser St
- 1181 Sassaby Cir
- 1140 Northridge Dr Unit 60
- 1140 Northridge Dr
- 1187 Sassaby Cir
- 1167 Irwin Way
- 500/501 E Rosser St
