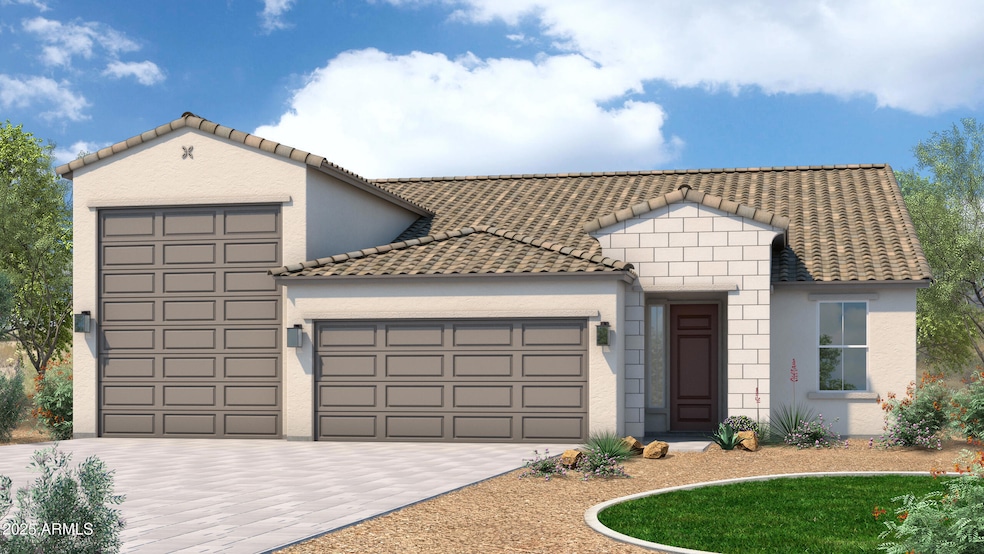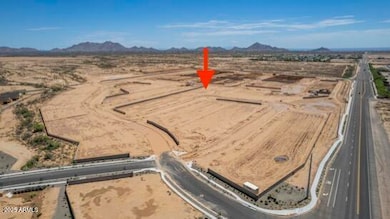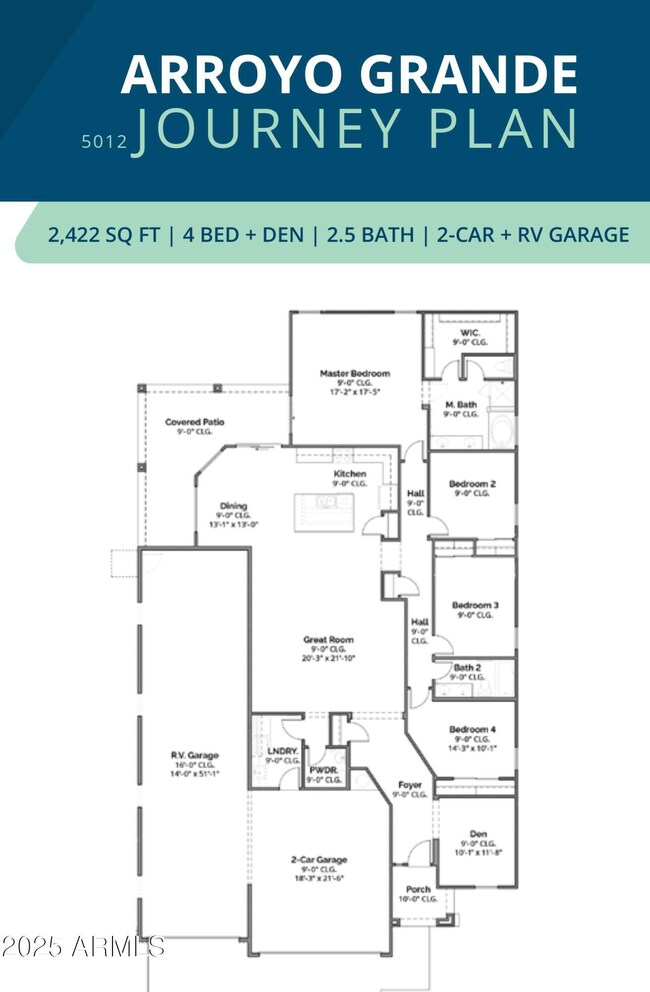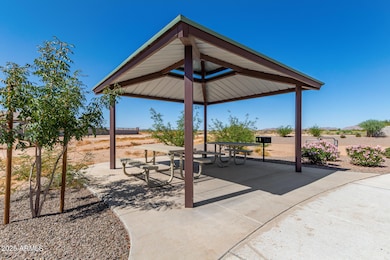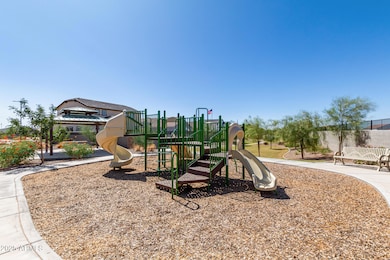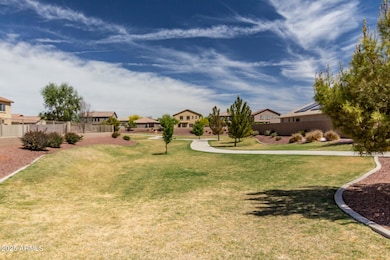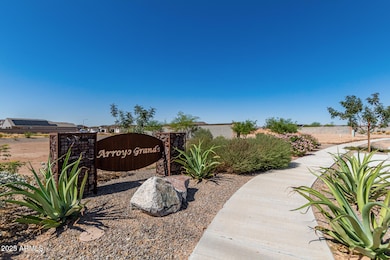
1275 E Ridgerock Loop Casa Grande, AZ 85122
Estimated payment $2,968/month
Highlights
- RV Garage
- Spanish Architecture
- Granite Countertops
- 0.35 Acre Lot
- Corner Lot
- Eat-In Kitchen
About This Home
***$20,000 Towards Closing Costs / Rate Buy Down with use of preferred lender.*** TO BE BUILT RV HOME ON AN OVERSIZED LOT IN OUR NEW PHASE! Hurry in to grab this gem and personalize it for yourself before construction starts. It is an amazing oversized corner lot. Price listed includes a $30,000 credit at the design studio. Attached RV and 2-car garages for all your toys (or fit up to 4 cars inside).
Home Details
Home Type
- Single Family
Est. Annual Taxes
- $130
Year Built
- Built in 2025
Lot Details
- 0.35 Acre Lot
- Desert faces the front of the property
- Block Wall Fence
- Corner Lot
- Front Yard Sprinklers
HOA Fees
- $60 Monthly HOA Fees
Parking
- 3 Open Parking Spaces
- 4 Car Garage
- RV Garage
Home Design
- Home to be built
- Spanish Architecture
- Wood Frame Construction
- Tile Roof
- Stucco
Interior Spaces
- 2,422 Sq Ft Home
- 1-Story Property
- Ceiling height of 9 feet or more
- Double Pane Windows
- Washer and Dryer Hookup
Kitchen
- Eat-In Kitchen
- Built-In Microwave
- ENERGY STAR Qualified Appliances
- Kitchen Island
- Granite Countertops
Flooring
- Carpet
- Tile
Bedrooms and Bathrooms
- 4 Bedrooms
- Primary Bathroom is a Full Bathroom
- 2.5 Bathrooms
- Dual Vanity Sinks in Primary Bathroom
- Bathtub With Separate Shower Stall
Schools
- Mccartney Ranch Elementary School
- Casa Grande Union High School
Utilities
- Cooling Available
- Heating Available
Listing and Financial Details
- Tax Lot 178
- Assessor Parcel Number 504-98-591
Community Details
Overview
- Association fees include ground maintenance
- Sentry Association, Phone Number (480) 345-0046
- Built by Scott Communities
- Arroyo Grande Subdivision
Recreation
- Community Playground
- Bike Trail
Map
Home Values in the Area
Average Home Value in this Area
Tax History
| Year | Tax Paid | Tax Assessment Tax Assessment Total Assessment is a certain percentage of the fair market value that is determined by local assessors to be the total taxable value of land and additions on the property. | Land | Improvement |
|---|---|---|---|---|
| 2025 | $134 | -- | -- | -- |
| 2024 | $133 | -- | -- | -- |
| 2023 | $134 | $975 | $975 | $0 |
| 2022 | $133 | $375 | $375 | $0 |
| 2021 | $98 | $400 | $0 | $0 |
| 2020 | $74 | $400 | $0 | $0 |
| 2019 | $75 | $400 | $0 | $0 |
| 2018 | $73 | $400 | $0 | $0 |
| 2017 | $74 | $400 | $0 | $0 |
| 2016 | $70 | $400 | $400 | $0 |
| 2014 | -- | $400 | $400 | $0 |
Property History
| Date | Event | Price | Change | Sq Ft Price |
|---|---|---|---|---|
| 03/20/2025 03/20/25 | For Sale | $518,990 | -- | $214 / Sq Ft |
Similar Homes in Casa Grande, AZ
Source: Arizona Regional Multiple Listing Service (ARMLS)
MLS Number: 6838564
APN: 509-48-283
- 0 E Mccartney Rd
- Cox E Mccartney Rd
- 2856 N Riverdale Ln
- 2860 N Riverdale Ln
- 1190 E Meadowridge Dr
- 1191 E Ridgerock St
- 1187 E Ridgerock St
- 1180 E Ridgerock St
- 1176 E Ridgerock St
- 1182 E Crestridge Dr
- 1170 E Meadowridge Dr
- 1171 E Crestridge Dr
- 1374 E Linda Dr
- 1361 E Martha Dr
- Arroyo Trail & E Julius St
- Arroyo Trail & E Julius St
- Arroyo Trail & E Julius St
- Arroyo Trail & E Julius St
- 1306 E Cecil Ct
- 1385 E Martha Dr
