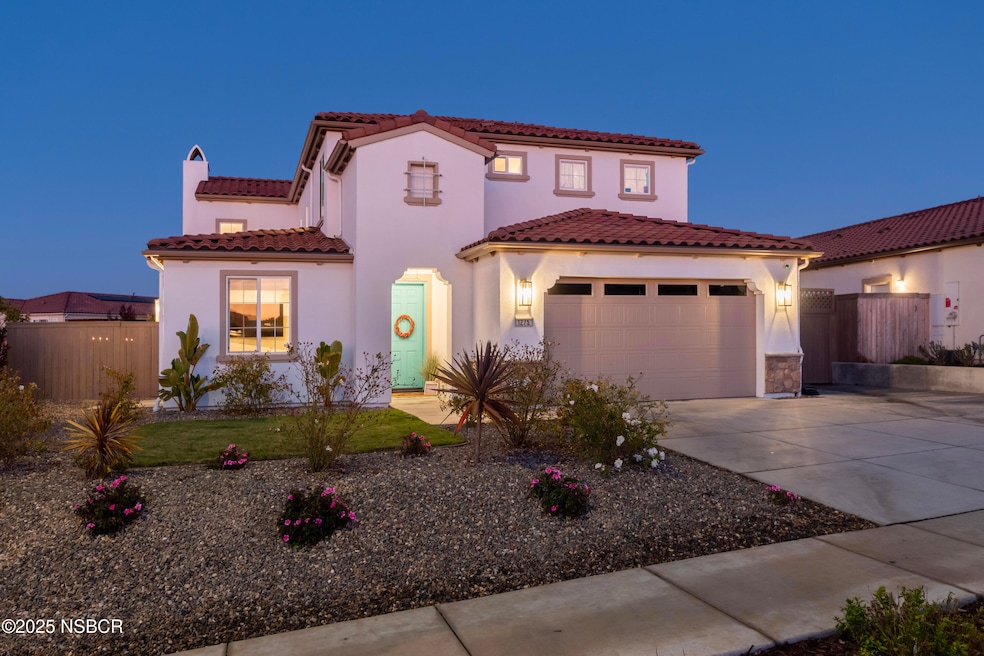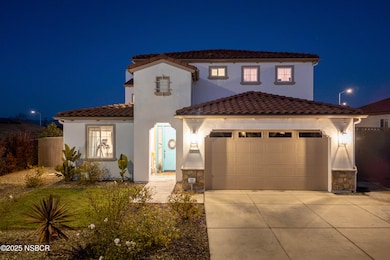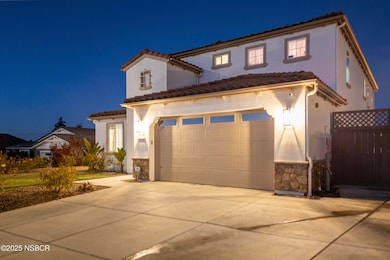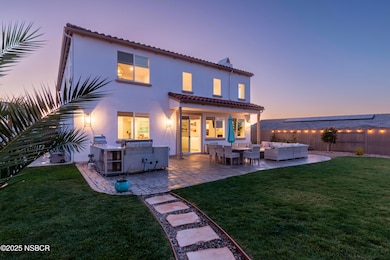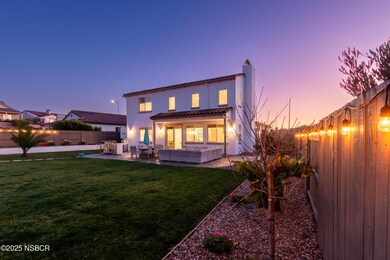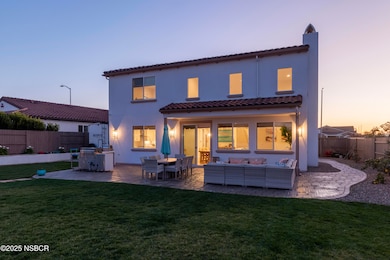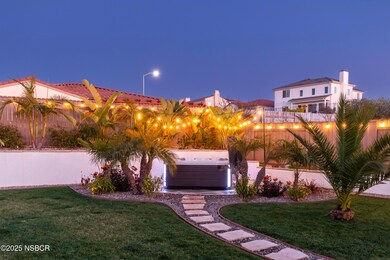
1275 Grand Meadow Way Orcutt, CA 93455
Estimated payment $9,110/month
Highlights
- Ocean View
- Spa
- Solar Power System
- Fitness Center
- RV Access or Parking
- Clubhouse
About This Home
Stunning Home with Outdoor Kitchen, Expansive Backyard & Premium Upgrades!Welcome to this exceptional 5-bedroom, 4-bathroom two-story home that offers RV parking, a huge backyard, and unparalleled indoor-outdoor living. The backyard is an entertainer's dream featuring an outdoor kitchen with a Mont Alpie pizza oven, grill, and fridge, complemented by gorgeous lighting, a high-end hot tub, and a natural gas fire pit perfect for cozy evenings under the stars. Get your fruit fix! Just planted a variety of delicious fruit trees including mandarin, lemon, avocado, fugi apple, peach, plum, Granny Smith, apricot, and banana. Inside, the massive kitchen is a chef's delight, complete with LG stainless steel appliances, a stunning island with ample seating, a large pantry for all your storage needs, and a dedicated wine bar area featuring a bodega fridgeideal for showcasing your favorite Central Coast wines alongside your coffee station.This home is equipped with air conditioning, a secure security system, and features owned solar by SunPower to keep energy costs low. The versatile floor plan includes two bedrooms downstairs and a den that could serve as an additional bedroom or suite, while all other bedrooms are located upstairs. The luxurious primary suite boasts a large, spacious closet, a soaking tub, a large shower, dual sinks, and spectacular mountain views that greet you each morning. Additionally, select bedrooms offer ocean views on clear days
Home Details
Home Type
- Single Family
Est. Annual Taxes
- $11,871
Year Built
- Built in 2020
Lot Details
- 0.27 Acre Lot
- Fenced Yard
- Fenced
- Sprinkler System
HOA Fees
- $224 Monthly HOA Fees
Parking
- 2 Car Attached Garage
- RV Access or Parking
Property Views
- Ocean
- Mountain
Home Design
- Slab Foundation
- Composition Roof
- Stucco
Interior Spaces
- 3,077 Sq Ft Home
- 2-Story Property
- Cathedral Ceiling
- Double Pane Windows
- Open Floorplan
- Dining Area
- Alarm System
- Breakfast Bar
- Laundry Room
Flooring
- Carpet
- Vinyl
Bedrooms and Bathrooms
- 5 Bedrooms
- Primary Bedroom on Main
- 4 Full Bathrooms
Eco-Friendly Details
- Solar Power System
- Solar owned by seller
Outdoor Features
- Spa
- Patio
- Outdoor Grill
Additional Features
- Hand Rail
- Forced Air Heating and Cooling System
Listing and Financial Details
- Assessor Parcel Number 101-530-009
Community Details
Overview
- Association fees include com area mn
- Aurora Properties Management Association
Amenities
- Clubhouse
Recreation
- Fitness Center
- Community Pool
- Community Spa
Map
Home Values in the Area
Average Home Value in this Area
Tax History
| Year | Tax Paid | Tax Assessment Tax Assessment Total Assessment is a certain percentage of the fair market value that is determined by local assessors to be the total taxable value of land and additions on the property. | Land | Improvement |
|---|---|---|---|---|
| 2023 | $11,871 | $884,340 | $395,352 | $488,988 |
| 2022 | $11,486 | $867,000 | $387,600 | $479,400 |
| 2021 | $11,209 | $850,000 | $380,000 | $470,000 |
| 2020 | $1,737 | $91,821 | $91,821 | $0 |
| 2019 | $1,029 | $86,246 | $86,246 | $0 |
| 2018 | $843 | $69,033 | $69,033 | $0 |
Property History
| Date | Event | Price | Change | Sq Ft Price |
|---|---|---|---|---|
| 04/19/2025 04/19/25 | Price Changed | $1,415,000 | -0.7% | $460 / Sq Ft |
| 02/28/2025 02/28/25 | For Sale | $1,425,000 | -- | $463 / Sq Ft |
Deed History
| Date | Type | Sale Price | Title Company |
|---|---|---|---|
| Grant Deed | $787,500 | First American Title |
Mortgage History
| Date | Status | Loan Amount | Loan Type |
|---|---|---|---|
| Open | $175,000 | New Conventional | |
| Closed | $0 | Credit Line Revolving | |
| Open | $660,442 | VA | |
| Previous Owner | $0 | Construction |
Similar Homes in the area
Source: North Santa Barbara County Regional MLS
MLS Number: 25000377
APN: 101-530-009
- 1397 Stubblefield Rd
- 1171 Ginger Place
- 1154 Sage Crest Dr
- 5868 Leaf Springs Place
- 1505 Copperberry Way
- 1523 Copperberry Way
- 1148 Via Alta
- 835 Sage Crest Dr
- 1151 Via Mavis
- 1126 Via Mavis
- 1272 Ken Ave
- 5256 Pine Creek Ct
- 5621 Kai Ct
- 1613 Tuscan Way
- 4881 Kenneth Ave
- 1600 E Clark Ave Unit 16
- 1600 E Clark Ave Unit 115
- 1600 E Clark Ave Unit 166
- 1600 E Clark Ave Unit 36
- 1208 Glines Ave
