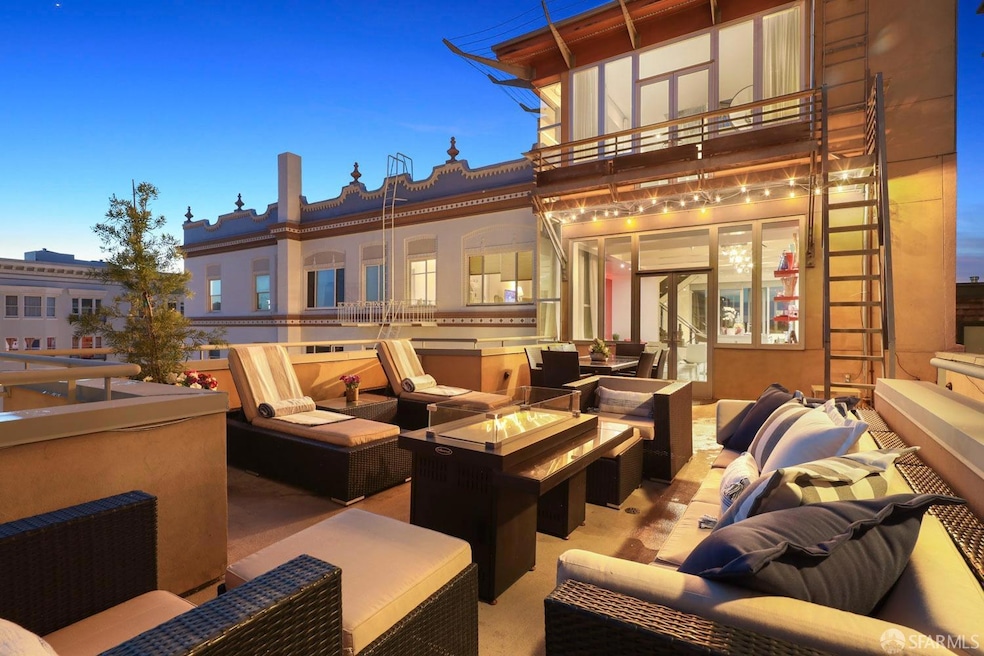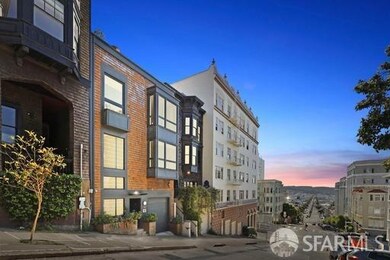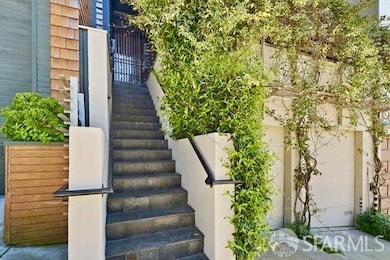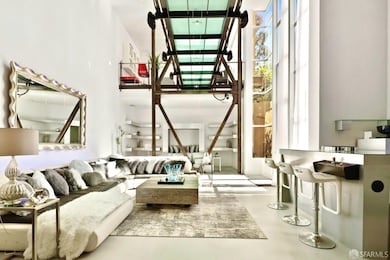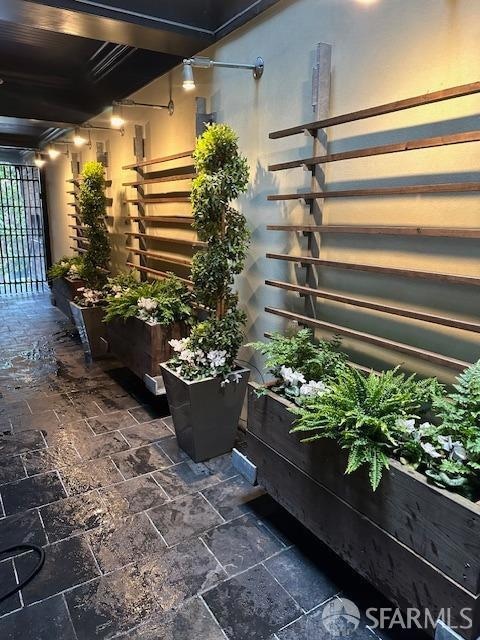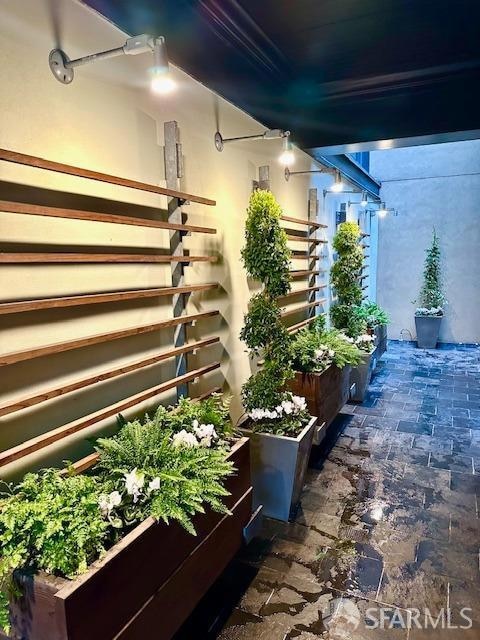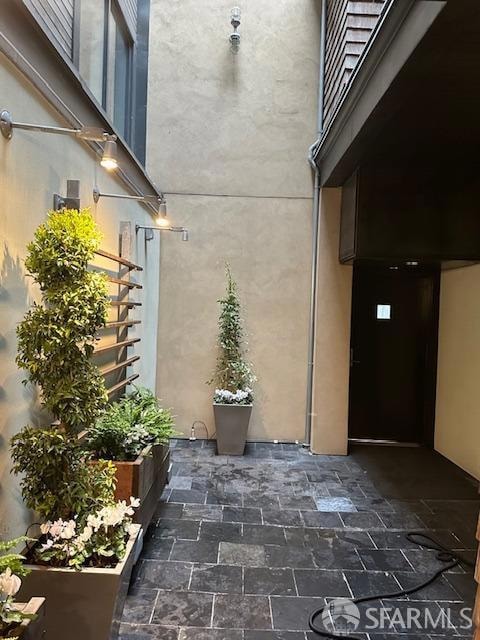
1275 Lombard St San Francisco, CA 94109
Russian Hill NeighborhoodEstimated payment $35,224/month
Highlights
- Water Views
- 3-minute walk to Hyde And Lombard
- Sitting Area In Primary Bedroom
- Yick Wo Elementary School Rated A
- Rooftop Deck
- 3-minute walk to George Sterling Park
About This Home
This home is as unique as it is luxurious. Offering bay/ocean views, in the heart of SF's coveted Russian Hill, near George Sterling Park & Fisherman's Wharf. In a city where parking is a precious commodity, enjoy the luxury of a 3-car garage, w/ an electric car lifta truly invaluable asset in SF. Spanning 6 floors, offers a unique living experience. Upon entering, ascend through the levels via a sleek stainless steel elevator or a striking glass staircase. Entertaining is effortless, thanks to a custom surround sound system that extends to every room & the outdoor terrace. Grand 20ft ceiling entertainment room w/wet bar, multiple sitting areas & a seemingly floating glass catwalk enhances the room's airy ambiance, adding a one-of-a-kind touch. Culinary enthusiast & entertainers, the chef's kitchen is a dream, surrounded by beautiful Scavolini cabinets & sleek terrazzo countertops on a 9ft island. Direct access to the rooftop terrace allows for seamless indoor-outdoor entertaining. From this vantage point, city views continue to the top-floor family room. Each bedroom features a luxurious ensuite & the comfort of radiant heated floors. This stunning masterpiece designed by award-winning Mark Tracy of Chemical Spaces ("Best Designer in LV," "Most Dramatic Space," HGTV featured)
Property Details
Home Type
- Multi-Family
Est. Annual Taxes
- $50,081
Year Built
- Built in 2001 | Remodeled
Lot Details
- 3,151 Sq Ft Lot
- North Facing Home
- Gated Home
- Front Yard Sprinklers
HOA Fees
- $610 Monthly HOA Fees
Parking
- 3 Car Garage
- Garage Door Opener
Property Views
- Water
- City
- Forest
Home Design
- Contemporary Architecture
- Property Attached
- Concrete Foundation
- Slab Foundation
- Frame Construction
- Bitumen Roof
- Wood Siding
- Concrete Perimeter Foundation
- Metal Construction or Metal Frame
Interior Spaces
- 4,637 Sq Ft Home
- Wet Bar
- Sound System
- Cathedral Ceiling
- 2 Fireplaces
- Double Pane Windows
- Window Treatments
- Formal Entry
- Living Room
- Formal Dining Room
- Home Office
- Loft
- Bonus Room
Kitchen
- Walk-In Pantry
- Free-Standing Gas Range
- Range Hood
- Microwave
- Dishwasher
- Wine Refrigerator
- Kitchen Island
- Stone Countertops
- Disposal
- Fireplace in Kitchen
Flooring
- Wood
- Radiant Floor
- Concrete
- Tile
Bedrooms and Bathrooms
- 3 Bedrooms
- Sitting Area In Primary Bedroom
- Primary Bedroom Upstairs
- Walk-In Closet
- Tile Bathroom Countertop
- Secondary Bathroom Double Sinks
- Bathtub with Shower
- Separate Shower
Laundry
- Laundry closet
- Gas Dryer Hookup
Home Security
- Carbon Monoxide Detectors
- Fire and Smoke Detector
Outdoor Features
- Balcony
- Rooftop Deck
- Covered patio or porch
- Covered Courtyard
- Fire Pit
Utilities
- Zoned Heating and Cooling
- No Cooling
- Heat Pump System
- Hot Water Heating System
- Radiant Heating System
- 220 Volts
- Property is located within a water district
- Water Heater
Listing and Financial Details
- Assessor Parcel Number 0501-072
Community Details
Overview
- Association fees include management
Pet Policy
- Dogs and Cats Allowed
Building Details
- Net Lease
Map
Home Values in the Area
Average Home Value in this Area
Tax History
| Year | Tax Paid | Tax Assessment Tax Assessment Total Assessment is a certain percentage of the fair market value that is determined by local assessors to be the total taxable value of land and additions on the property. | Land | Improvement |
|---|---|---|---|---|
| 2024 | $50,081 | $4,207,827 | $2,524,698 | $1,683,129 |
| 2023 | $49,350 | $4,125,322 | $2,475,195 | $1,650,127 |
| 2022 | $48,446 | $4,044,434 | $2,426,662 | $1,617,772 |
| 2021 | $47,601 | $3,965,132 | $2,379,081 | $1,586,051 |
| 2020 | $47,824 | $3,924,475 | $2,354,687 | $1,569,788 |
| 2019 | $46,125 | $3,847,525 | $2,308,517 | $1,539,008 |
| 2018 | $44,568 | $3,772,084 | $2,263,252 | $1,508,832 |
| 2017 | $43,745 | $3,698,123 | $2,218,875 | $1,479,248 |
| 2016 | $43,105 | $3,625,612 | $2,175,368 | $1,450,244 |
| 2015 | $42,578 | $3,571,152 | $2,142,692 | $1,428,460 |
| 2014 | $41,453 | $3,501,199 | $2,100,720 | $1,400,479 |
Property History
| Date | Event | Price | Change | Sq Ft Price |
|---|---|---|---|---|
| 01/21/2025 01/21/25 | Price Changed | $5,454,000 | -8.4% | $1,176 / Sq Ft |
| 08/19/2024 08/19/24 | Price Changed | $5,954,000 | -14.4% | $1,284 / Sq Ft |
| 07/23/2024 07/23/24 | Price Changed | $6,954,000 | -7.8% | $1,500 / Sq Ft |
| 05/17/2024 05/17/24 | For Sale | $7,540,000 | -- | $1,626 / Sq Ft |
Deed History
| Date | Type | Sale Price | Title Company |
|---|---|---|---|
| Quit Claim Deed | -- | None Available | |
| Interfamily Deed Transfer | -- | None Available | |
| Grant Deed | $3,325,000 | Fidelity National Title Co | |
| Grant Deed | -- | Old Republic Title Company |
Mortgage History
| Date | Status | Loan Amount | Loan Type |
|---|---|---|---|
| Previous Owner | $1,112,000 | New Conventional | |
| Previous Owner | $1,180,500 | New Conventional | |
| Previous Owner | $1,500,000 | New Conventional |
Similar Home in San Francisco, CA
Source: MetroList
MLS Number: 424033918
APN: 0501-072
- 1251 Lombard St
- 1249 Lombard St
- 1314 Greenwich St Unit 201
- 1405 Greenwich St Unit 3
- 1045 Francisco St
- 1080 Chestnut St Unit 11B
- 1080 Chestnut St Unit 11C
- 1054 Chestnut St
- 1052 Chestnut St
- 2340 Larkin St Unit 2
- 2111 Hyde St Unit 403
- 2111 Hyde St Unit 301
- 2111 Hyde St Unit 505
- 1501 Filbert St Unit 5e
- 1501 Filbert St Unit PH7F
- 1336 Chestnut St
- 2525 Van Ness Ave Unit 401
- 2525 Van Ness Ave Unit 602
- 2525 Van Ness Ave Unit 101
- 2525 Van Ness Ave Unit 201
