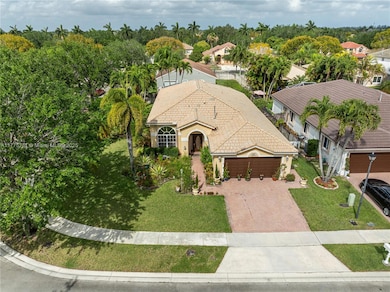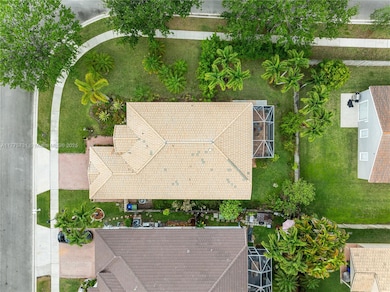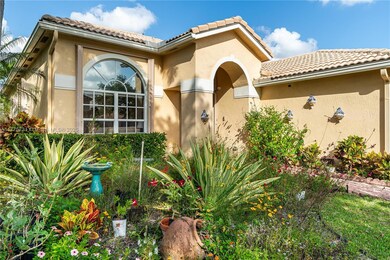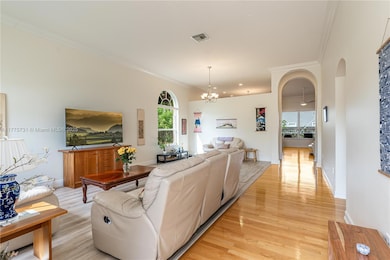
1275 NW 144th Ave Pembroke Pines, FL 33028
Pembroke Falls NeighborhoodEstimated payment $5,274/month
Highlights
- Fitness Center
- Gated Community
- Clubhouse
- Lakeside Elementary School Rated 9+
- 9,015 Sq Ft lot
- Wood Flooring
About This Home
NESTLED ON A PREMIUM CORNER LOT IN THE DESIRABLE COMMUNITY OF PEMBROKE FALLS, THIS BEAUTIFULLY UPDATED 3 BED, 2.5 BATH CARMEL MODEL OFFERS THE PERFECT BLEND OF COMFORT, STYLE, AND PRIVACY ** ENJOY A CHARMING BUTTERFLY GARDEN OUT FRONT & A SERENE, PRIVATE BACKYARD PERFECT FOR RELAXING OR ENTERTAINING ** UPGRADED KITCHEN FEATURES CAMBRIA QUARTZ COUNTERTOPS, STAINLESS STEEL APPLIANCES, HARDWOOD & PREMIUM VOC-FREE LAMINATE FLOORING ** INTERIOR PAINTED WITH HIGH-GRADE, VOC-FREE SUPERPAINT ** PRIMARY BATHROOM TASTEFULLY RENOVATED WITH MODERN VANITY & GLASS SHOWER ** CONVENIENT HALF BATH FOR GUESTS & BRAND-NEW, NON-TOXIC, ENERGY-EFFICIENT WATER HEATER ** ACCORDION SHUTTERS THROUGHOUT ** GATED COMMUNITY WITH NATURAL GAS, RESORT-STYLE AMENITIES, CABLE, FIBER INTERNET, 24HR SECURITY & MORE!
Home Details
Home Type
- Single Family
Est. Annual Taxes
- $11,941
Year Built
- Built in 1999
Lot Details
- 9,015 Sq Ft Lot
- Southwest Facing Home
- Property is zoned (PUD)
HOA Fees
- $372 Monthly HOA Fees
Parking
- 2 Car Attached Garage
- Automatic Garage Door Opener
- Driveway
- Paver Block
- Open Parking
Home Design
- Tile Roof
- Concrete Block And Stucco Construction
Interior Spaces
- 1,889 Sq Ft Home
- 1-Story Property
- Formal Dining Room
- Garden Views
- Attic
Kitchen
- Breakfast Area or Nook
- Electric Range
- Microwave
- Dishwasher
- Snack Bar or Counter
Flooring
- Wood
- Tile
Bedrooms and Bathrooms
- 3 Bedrooms
- Dual Sinks
Laundry
- Laundry in Utility Room
- Dryer
- Washer
Outdoor Features
- Patio
Schools
- Lakeside Elementary School
- Walter C. Young Middle School
- Flanagan;Charls High School
Utilities
- Cooling Available
- Heating Available
Listing and Financial Details
- Assessor Parcel Number 514010061870
Community Details
Overview
- Pembroke Falls Phase 6,Pembroke Falls Subdivision, Carmel Floorplan
- Mandatory home owners association
- Maintained Community
- The community has rules related to no recreational vehicles or boats, no trucks or trailers
Amenities
- Clubhouse
Recreation
- Tennis Courts
- Fitness Center
- Community Pool
- Community Spa
Security
- Resident Manager or Management On Site
- Gated Community
Map
Home Values in the Area
Average Home Value in this Area
Tax History
| Year | Tax Paid | Tax Assessment Tax Assessment Total Assessment is a certain percentage of the fair market value that is determined by local assessors to be the total taxable value of land and additions on the property. | Land | Improvement |
|---|---|---|---|---|
| 2025 | $11,941 | $607,360 | $63,110 | $544,250 |
| 2024 | $4,396 | $607,360 | $63,110 | $544,250 |
| 2023 | $4,396 | $250,120 | $0 | $0 |
| 2022 | $4,142 | $242,840 | $0 | $0 |
| 2021 | $4,055 | $235,770 | $0 | $0 |
| 2020 | $4,011 | $232,520 | $0 | $0 |
| 2019 | $3,935 | $227,300 | $0 | $0 |
| 2018 | $3,784 | $223,070 | $0 | $0 |
| 2017 | $3,736 | $218,490 | $0 | $0 |
| 2016 | $3,716 | $214,000 | $0 | $0 |
| 2015 | $3,769 | $212,520 | $0 | $0 |
| 2014 | $3,763 | $210,840 | $0 | $0 |
| 2013 | -- | $250,650 | $63,080 | $187,570 |
Property History
| Date | Event | Price | Change | Sq Ft Price |
|---|---|---|---|---|
| 04/09/2025 04/09/25 | For Sale | $700,000 | +12.9% | $371 / Sq Ft |
| 04/19/2023 04/19/23 | Sold | $620,000 | 0.0% | $328 / Sq Ft |
| 03/10/2023 03/10/23 | For Sale | $620,000 | -- | $328 / Sq Ft |
Deed History
| Date | Type | Sale Price | Title Company |
|---|---|---|---|
| Warranty Deed | $600,000 | Firm Title | |
| Interfamily Deed Transfer | -- | Attorney | |
| Warranty Deed | $171,500 | -- |
Mortgage History
| Date | Status | Loan Amount | Loan Type |
|---|---|---|---|
| Open | $360,000 | New Conventional | |
| Previous Owner | $100,000 | Credit Line Revolving | |
| Previous Owner | $50,000 | Credit Line Revolving | |
| Previous Owner | $132,000 | Unknown | |
| Previous Owner | $80,000 | New Conventional |
Similar Homes in the area
Source: MIAMI REALTORS® MLS
MLS Number: A11775731
APN: 51-40-10-06-1870
- 1344 NW 139th Terrace
- 1322 NW 139th Ave
- 1104 NW 139th Ave
- 13742 NW 11th Ct
- 13930 NW 18th St
- 1214 NW 137th Terrace
- 15181 NW 6th Ct
- 14274 NW 18th Manor
- 886 NW 135th Terrace
- 1865 NW 140th Terrace
- 1867 NW 141st Ave
- 140 NW 151st Ave
- 13781 NW 16th St
- 805 NW 135th Terrace Unit 5
- 335 NW 152nd Ln
- 14265 NW 18th Place
- 15319 NW 7th St
- 338 NW 152nd Ln
- 13484 NW 13th St
- 15320 NW 7th St






