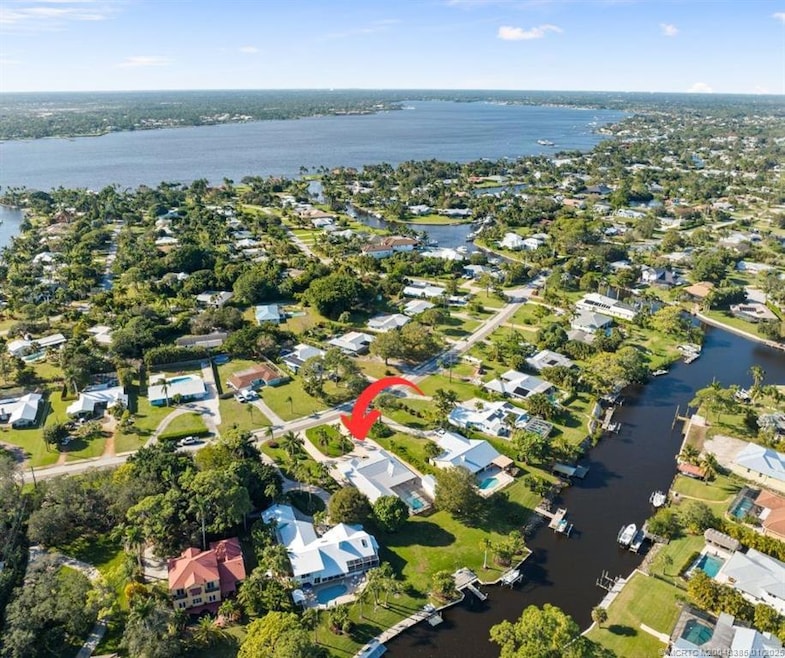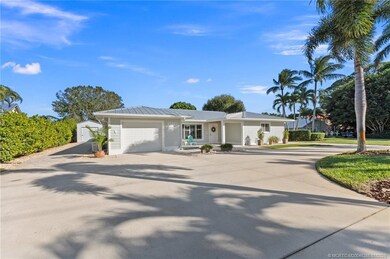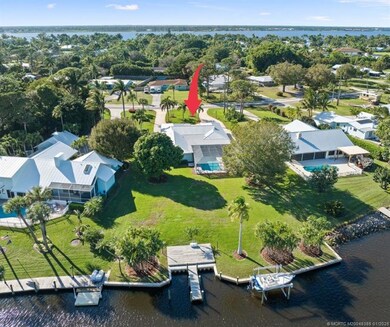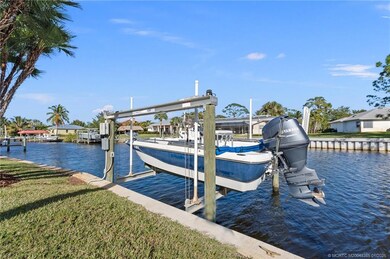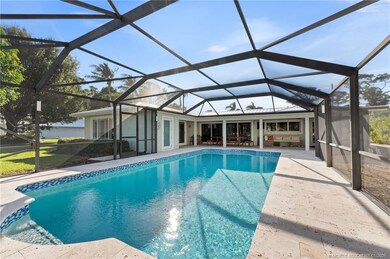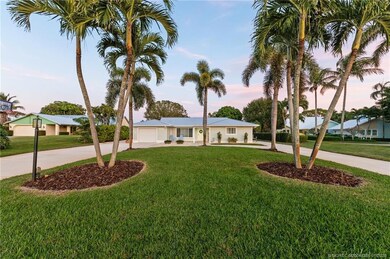
1275 NW Pine Lake Dr Stuart, FL 34994
North River Shores NeighborhoodHighlights
- Property has ocean access
- Boat Dock
- Golf Course Community
- Jensen Beach High School Rated A
- Home fronts a seawall
- Boat Ramp
About This Home
As of February 2025Totally Remodeled Waterfront Beauty in North River Shores! Boaters will love the boat lift and 2 slips with ocean access! This stunning solid concrete block home has been completely transformed into a modern coastal retreat. Featuring 3 bedrooms, 3.5 baths, plus an office, this light & bright home boasts an open-concept design perfect for entertaining. The designer kitchen showcases quartz countertops, stylish backsplash, a large dining peninsula, ample cabinetry, a gas stove, & pantry. Gorgeous new wet bar with beverage fridge. Decorative electric fireplaces in the living room and primary bedroom add a touch of modern elegance. Enjoy peace of mind with impact windows, a whole-house generator, and a 2021 standing seam metal roof. Outside, the large yard features a screened, heated pool, summer kitchen, outdoor shower, and a detached metal building. Live the ultimate Florida lifestyle whether soaking in the sunshine relaxing in your pool or launching your boat for your next adventure!
Last Agent to Sell the Property
Keller Williams of the Treasure Coast Brokerage Phone: 772-419-0400 License #3290590

Last Buyer's Agent
Nancy Taylor
The Keyes Company - Stuart License #3235498
Home Details
Home Type
- Single Family
Est. Annual Taxes
- $5,569
Year Built
- Built in 1964
Lot Details
- 0.6 Acre Lot
- Home fronts a seawall
- Home fronts navigable water
- West Facing Home
- Sprinkler System
HOA Fees
- $23 Monthly HOA Fees
Home Design
- Metal Roof
- Concrete Siding
- Block Exterior
Interior Spaces
- 2,774 Sq Ft Home
- 1-Story Property
- Wet Bar
- Built-In Features
- Ceiling Fan
- Fireplace
- Open Floorplan
- Screened Porch
- Canal Views
Kitchen
- Breakfast Bar
- Gas Range
- Microwave
- Dishwasher
Bedrooms and Bathrooms
- 3 Bedrooms
- Sitting Area In Primary Bedroom
- Closet Cabinetry
- Walk-In Closet
- Dual Sinks
- Bathtub
- Separate Shower
Laundry
- Dryer
- Washer
Home Security
- Impact Glass
- Fire and Smoke Detector
Parking
- 2 Car Attached Garage
- Driveway
- RV Access or Parking
- 1 to 5 Parking Spaces
Pool
- Screened Pool
- Heated In Ground Pool
- Saltwater Pool
- Outdoor Shower
Outdoor Features
- Property has ocean access
- River Access
- Boat Ramp
- Patio
- Outdoor Kitchen
- Outbuilding
- Outdoor Grill
Utilities
- Central Heating and Cooling System
- Power Generator
Community Details
Overview
- Association Phone (772) 692-3939
Recreation
- Boat Dock
- Community Boat Facilities
- Golf Course Community
- Pickleball Courts
- Park
Map
Home Values in the Area
Average Home Value in this Area
Property History
| Date | Event | Price | Change | Sq Ft Price |
|---|---|---|---|---|
| 02/20/2025 02/20/25 | Sold | $1,545,000 | -3.4% | $557 / Sq Ft |
| 01/31/2025 01/31/25 | Pending | -- | -- | -- |
| 01/11/2025 01/11/25 | For Sale | $1,599,000 | -- | $576 / Sq Ft |
Tax History
| Year | Tax Paid | Tax Assessment Tax Assessment Total Assessment is a certain percentage of the fair market value that is determined by local assessors to be the total taxable value of land and additions on the property. | Land | Improvement |
|---|---|---|---|---|
| 2024 | $5,457 | $353,095 | -- | -- |
| 2023 | $5,457 | $342,811 | $0 | $0 |
| 2022 | $5,266 | $332,827 | $0 | $0 |
| 2021 | $5,258 | $321,978 | $0 | $0 |
| 2020 | $3,853 | $444,110 | $340,000 | $104,110 |
| 2019 | $5,148 | $313,942 | $0 | $0 |
| 2018 | $5,019 | $308,088 | $0 | $0 |
| 2017 | $4,418 | $301,751 | $0 | $0 |
| 2016 | $4,650 | $295,545 | $0 | $0 |
| 2015 | $4,371 | $293,492 | $0 | $0 |
| 2014 | $4,371 | $288,310 | $0 | $0 |
Mortgage History
| Date | Status | Loan Amount | Loan Type |
|---|---|---|---|
| Open | $757,050 | New Conventional | |
| Previous Owner | $600,000 | New Conventional | |
| Previous Owner | $452,000 | New Conventional |
Deed History
| Date | Type | Sale Price | Title Company |
|---|---|---|---|
| Warranty Deed | $1,545,000 | Home Partners Title Services | |
| Warranty Deed | $565,000 | Attorney | |
| Deed | -- | Accommodation | |
| Deed | $100 | -- | |
| Interfamily Deed Transfer | -- | -- | |
| Deed | $139,500 | -- |
Similar Homes in the area
Source: Martin County REALTORS® of the Treasure Coast
MLS Number: M20048385
APN: 30-37-41-010-011-00080-1
- 2346 NW Fork Rd
- 2325 NW Fork Rd
- 1144 NW 12th Terrace
- 723 NW Spruce Ridge Dr
- 1078 NW 13th St
- 1068 NW 13th St
- 1084 NW Spruce Ridge Dr
- 1609 NW River Trail
- 1162 NW 15th Terrace
- 1580 NW Lakeside Trail
- 854 NW Spruce Ridge Dr
- 1544 NW Spruce Ridge Dr
- 1759 NW River Trail
- 1269 NW Fork Rd
- 974 NW Spruce Ridge Dr Unit 3
- 1121 NW 15th Terrace
- 1169 NW Fork Rd
- 944 NW Spruce Ridge Dr Unit B2
- 964 NW Spruce Ridge Dr Unit 8
- 1540 NW Fork Rd
