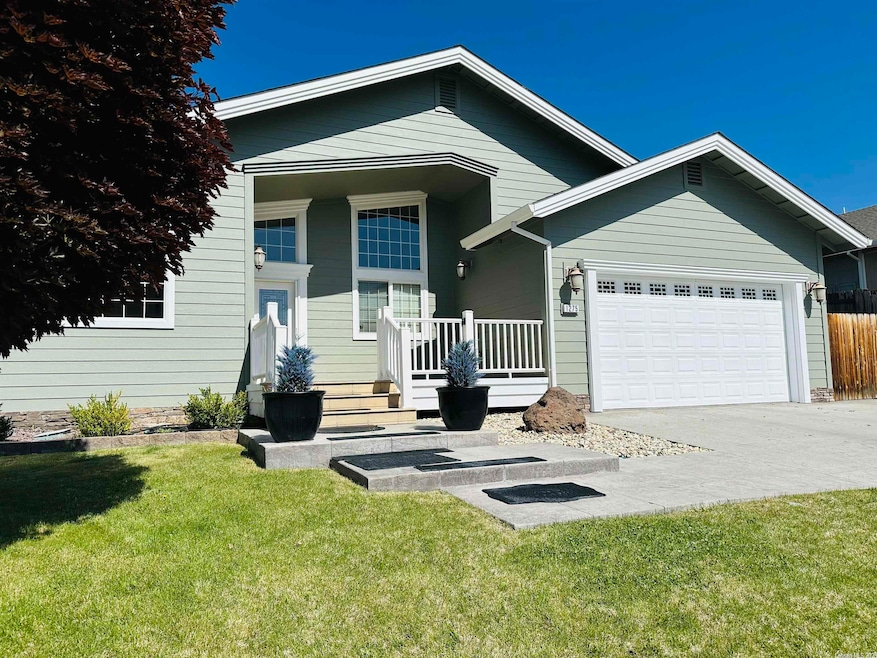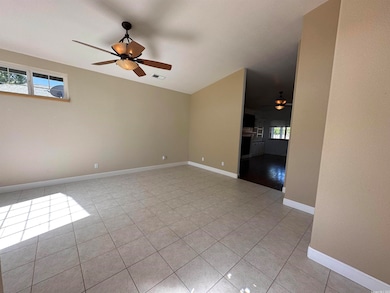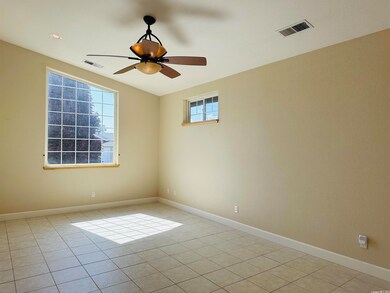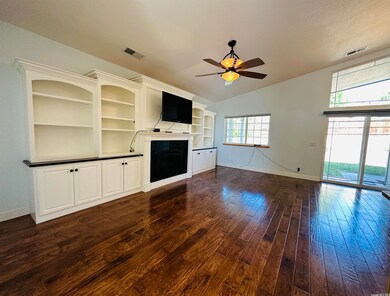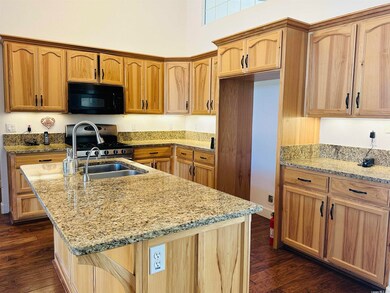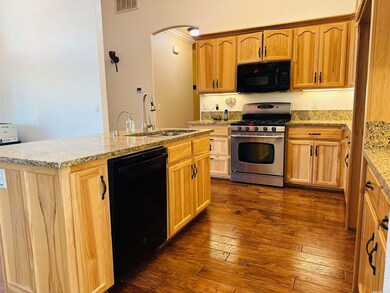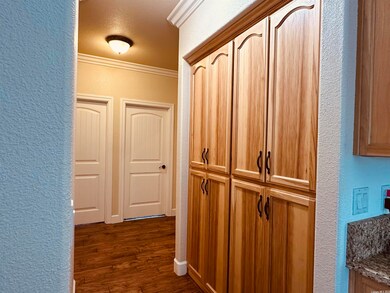
1275 Shadow Mountain Dr Susanville, CA 96130
4
Beds
2
Baths
1,968
Sq Ft
7,841
Sq Ft Lot
Highlights
- Living Room with Fireplace
- Vaulted Ceiling
- Great Room
- Newly Painted Property
- Wood Flooring
- Covered patio or porch
About This Home
As of April 2025This 4 bedroom, 2 bath home is located in a highly desirable area.This 1,968 sq. ft. home has plenty of space for a family or entertaining guests.The spacious kitchen features stainless steel appliances, a large island, granite countertops and an abundance of storage space. The large back yard is very private and is currently being professionaly landscaped. This home is ready to meet its new family.
Home Details
Home Type
- Single Family
Est. Annual Taxes
- $4,846
Year Built
- Built in 2008
Lot Details
- 7,841 Sq Ft Lot
- Property is Fully Fenced
- Paved or Partially Paved Lot
- Level Lot
- Front and Back Yard Sprinklers
- Property is zoned R1
Home Design
- Newly Painted Property
- Frame Construction
- Composition Roof
- Vinyl Siding
- Concrete Perimeter Foundation
Interior Spaces
- 1,968 Sq Ft Home
- 1-Story Property
- Vaulted Ceiling
- Ceiling Fan
- Gas Log Fireplace
- Double Pane Windows
- Great Room
- Family Room
- Living Room with Fireplace
- Dining Area
- Utility Room
- Fire and Smoke Detector
Kitchen
- Eat-In Kitchen
- Gas Oven
- Gas Range
- Dishwasher
- Disposal
Flooring
- Wood
- Carpet
- Tile
Bedrooms and Bathrooms
- 4 Bedrooms
- Walk-In Closet
- 2 Bathrooms
Laundry
- Laundry Room
- Washer and Dryer Hookup
Parking
- 2 Car Attached Garage
- Garage Door Opener
Outdoor Features
- Covered patio or porch
- Exterior Lighting
- Rain Gutters
Utilities
- Forced Air Heating and Cooling System
- Natural Gas Water Heater
Listing and Financial Details
- Assessor Parcel Number 101-290-016-000
Map
Create a Home Valuation Report for This Property
The Home Valuation Report is an in-depth analysis detailing your home's value as well as a comparison with similar homes in the area
Home Values in the Area
Average Home Value in this Area
Property History
| Date | Event | Price | Change | Sq Ft Price |
|---|---|---|---|---|
| 04/11/2025 04/11/25 | Sold | $410,000 | -10.9% | $208 / Sq Ft |
| 02/25/2025 02/25/25 | Pending | -- | -- | -- |
| 08/15/2024 08/15/24 | Price Changed | $459,900 | -4.0% | $234 / Sq Ft |
| 06/04/2024 06/04/24 | Price Changed | $479,000 | -2.0% | $243 / Sq Ft |
| 06/02/2024 06/02/24 | For Sale | $489,000 | +19.3% | $248 / Sq Ft |
| 06/01/2024 06/01/24 | Off Market | $410,000 | -- | -- |
| 03/30/2024 03/30/24 | Price Changed | $489,000 | -2.0% | $248 / Sq Ft |
| 06/01/2023 06/01/23 | For Sale | $499,000 | -- | $254 / Sq Ft |
Source: Lassen Association of REALTORS®
Tax History
| Year | Tax Paid | Tax Assessment Tax Assessment Total Assessment is a certain percentage of the fair market value that is determined by local assessors to be the total taxable value of land and additions on the property. | Land | Improvement |
|---|---|---|---|---|
| 2024 | $4,846 | $470,000 | $70,000 | $400,000 |
| 2023 | $5,229 | $500,000 | $80,000 | $420,000 |
| 2022 | $4,721 | $456,094 | $80,544 | $375,550 |
| 2021 | $4,249 | $414,631 | $73,222 | $341,409 |
| 2020 | $4,168 | $398,684 | $70,406 | $328,278 |
| 2019 | $3,853 | $372,602 | $65,800 | $306,802 |
| 2018 | $3,447 | $338,730 | $59,819 | $278,911 |
| 2017 | $3,201 | $307,937 | $54,381 | $253,556 |
| 2016 | $2,866 | $279,944 | $49,438 | $230,506 |
| 2015 | $2,733 | $254,495 | $44,944 | $209,551 |
| 2014 | $2,585 | $240,090 | $42,400 | $197,690 |
Source: Public Records
Mortgage History
| Date | Status | Loan Amount | Loan Type |
|---|---|---|---|
| Open | $405,000 | New Conventional | |
| Closed | $408,500 | Purchase Money Mortgage | |
| Previous Owner | $282,375 | Construction | |
| Previous Owner | $1,500,000 | Construction |
Source: Public Records
Deed History
| Date | Type | Sale Price | Title Company |
|---|---|---|---|
| Interfamily Deed Transfer | -- | None Available | |
| Grant Deed | $430,000 | Chicago Title Company | |
| Interfamily Deed Transfer | -- | Chicago Title Company | |
| Quit Claim Deed | -- | Chicago Title Co |
Source: Public Records
Similar Homes in Susanville, CA
Source: Lassen Association of REALTORS®
MLS Number: 202300237
APN: 101-290-016-000
Nearby Homes
- 1500 Numa Rd
- 1140 Overlook Dr
- 1120 Overlook Dr
- 25 Twilight Cir
- 75 Gamble Ct
- 1230 Bunyan Rd
- 1220 N Bunyan Rd
- 1245 Orlo Dr
- 1325 Heather Way
- 1185 Barbara St
- 750 Monte Vista Way
- 518-015 California 139
- 705 Monte Vista Way
- 000 Bunyan
- 650 Cameron Way
- 00 Paiute Ln
- 1120 Brian Ct
- 715 Ash St
- 2701 Skyline Rd
- 0 Washo Ln
