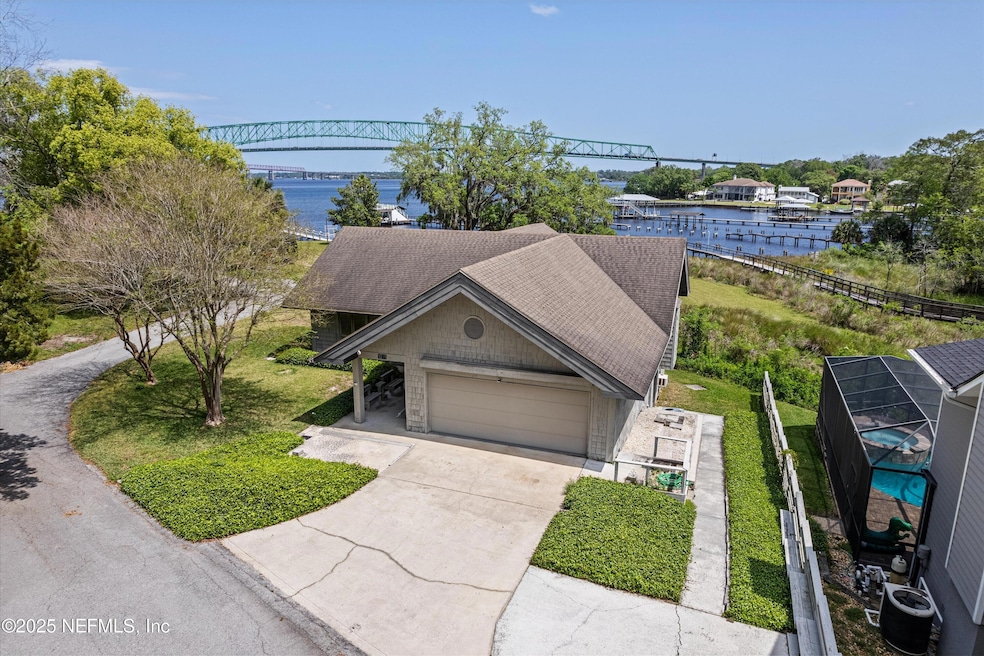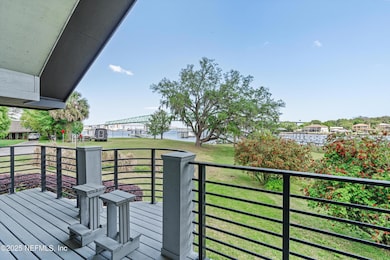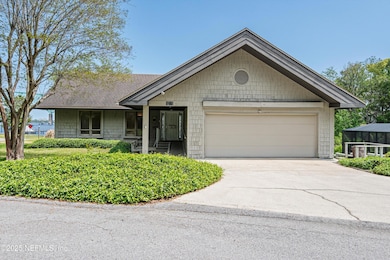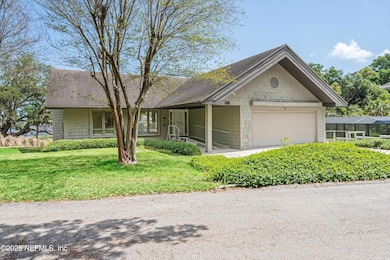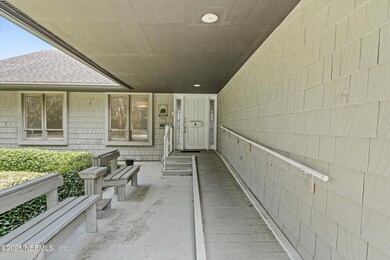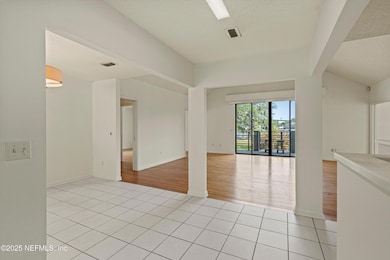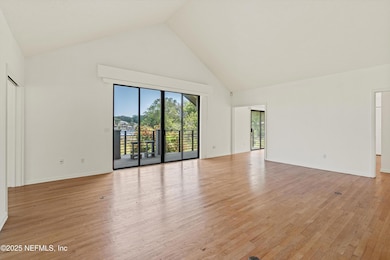
1275 Tiber Ln Jacksonville, FL 32207
Saint Nicholas NeighborhoodEstimated payment $4,032/month
Highlights
- Bridge View
- Vaulted Ceiling
- No HOA
- Contemporary Architecture
- Wood Flooring
- Balcony
About This Home
Welcome to this beautiful custom home with stunning river views. Nestled on a private, secluded lane in the quaint St. Nicholas area of Jacksonville, this exceptional 3-bedroom, 2-bathroom home was designed by local architect Richard T. Reep for his family's personal residence. With breathtaking, panoramic views of the St. Johns River from nearly every room, this home effortlessly blends modern design with nature's beauty. The main floor boasts 1,593 sq. ft. of thoughtfully crafted living space, featuring large windows that frame the serene river views. The open, light-filled interiors offer a seamless flow perfect for both everyday living and entertaining. The expansive full balcony off the main floor invites you to enjoy the outdoors and soak in the tranquil surroundings. The fully finished basement is an added bonus, providing extra living space with its own river views and direct access to the lush backyard, creating an ideal space for relaxation, hobbies, or a home office.
Open House Schedule
-
Saturday, April 26, 20251:00 to 3:00 pm4/26/2025 1:00:00 PM +00:004/26/2025 3:00:00 PM +00:00Add to Calendar
Home Details
Home Type
- Single Family
Est. Annual Taxes
- $3,178
Year Built
- Built in 1987
Lot Details
- 0.26 Acre Lot
- Irregular Lot
Parking
- 2 Car Garage
Property Views
- River
- Bridge
Home Design
- Contemporary Architecture
- Shingle Roof
- Wood Siding
Interior Spaces
- 3,153 Sq Ft Home
- 2-Story Property
- Vaulted Ceiling
- Washer and Electric Dryer Hookup
Kitchen
- Electric Range
- Microwave
- Dishwasher
Flooring
- Wood
- Tile
Bedrooms and Bathrooms
- 3 Bedrooms
- Split Bedroom Floorplan
- 2 Full Bathrooms
- Shower Only
Outdoor Features
- Balcony
- Patio
Utilities
- Central Heating and Cooling System
- Septic Tank
Community Details
- No Home Owners Association
- Bagley Grant Subdivision
Listing and Financial Details
- Assessor Parcel Number 1453520000
Map
Home Values in the Area
Average Home Value in this Area
Tax History
| Year | Tax Paid | Tax Assessment Tax Assessment Total Assessment is a certain percentage of the fair market value that is determined by local assessors to be the total taxable value of land and additions on the property. | Land | Improvement |
|---|---|---|---|---|
| 2024 | $3,178 | $207,180 | -- | -- |
| 2023 | $3,087 | $201,146 | $0 | $0 |
| 2022 | $2,823 | $195,288 | $0 | $0 |
| 2021 | $2,800 | $189,600 | $0 | $0 |
| 2020 | $2,771 | $186,983 | $0 | $0 |
| 2019 | $2,738 | $182,780 | $0 | $0 |
| 2018 | $2,701 | $179,372 | $0 | $0 |
| 2017 | $2,665 | $175,683 | $0 | $0 |
| 2016 | $2,648 | $172,070 | $0 | $0 |
| 2015 | $2,673 | $170,874 | $0 | $0 |
| 2014 | $2,677 | $169,518 | $0 | $0 |
Property History
| Date | Event | Price | Change | Sq Ft Price |
|---|---|---|---|---|
| 04/04/2025 04/04/25 | For Sale | $675,000 | -- | $214 / Sq Ft |
Deed History
| Date | Type | Sale Price | Title Company |
|---|---|---|---|
| Interfamily Deed Transfer | -- | Attorney |
Similar Homes in Jacksonville, FL
Source: realMLS (Northeast Florida Multiple Listing Service)
MLS Number: 2079851
APN: 145352-0000
- 1202 Palmer Terrace
- 1361 San Mateo Ave
- 1361 Nicholson Rd
- 3009 Jolly Rd
- 1523 Nicholson Rd
- 1536 Mayfair Rd
- 3017 Belden St
- 1515 Somerville Rd
- 3040 Walton St
- 3150 Belden Cir
- 3142 Belden Cir
- 2618 South St
- 1529 Ferndale Place
- 2103 Merrill Ave
- 903 Old Hickory Rd
- 1530 Highland Ave
- 2238 Southampton Rd
- 1759 Planters Rd
- 1744 Lilly Rd E
- 1790 Planters Rd
