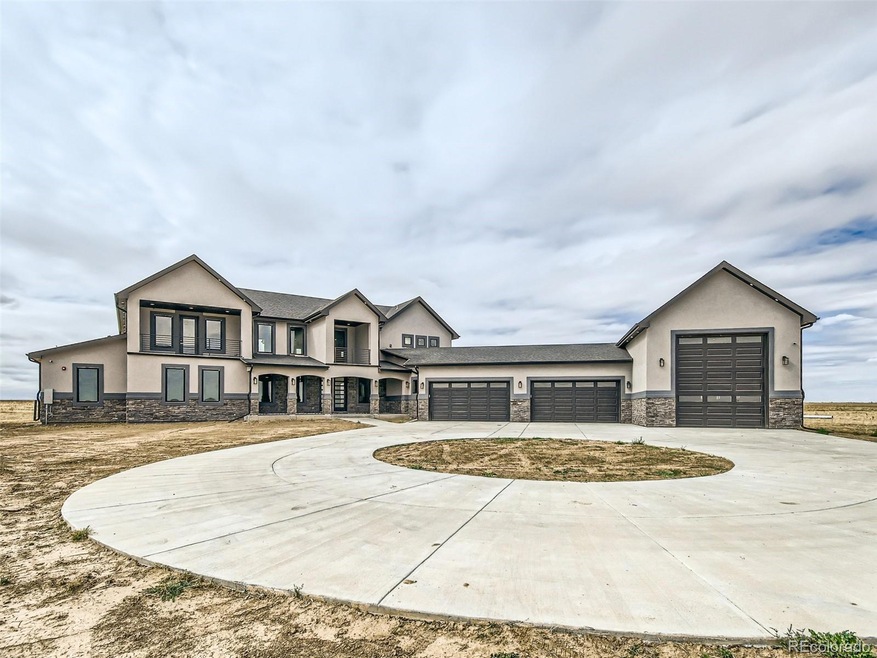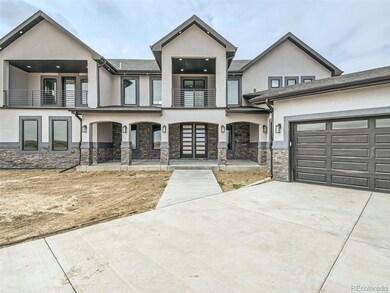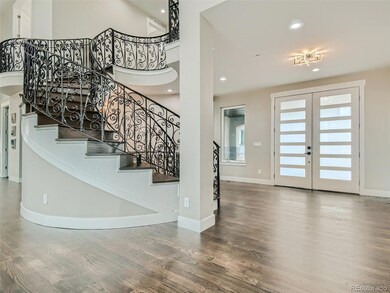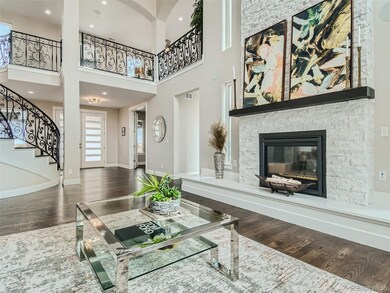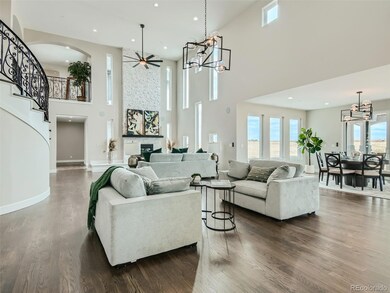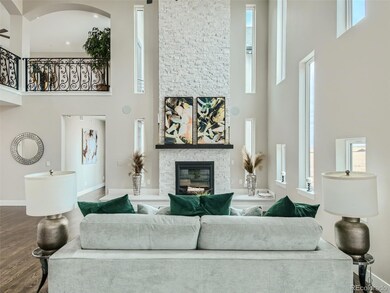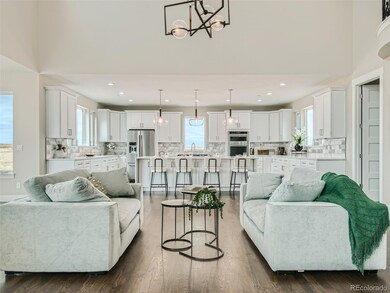12750 Imboden Rd Hudson, CO 80642
Estimated payment $9,917/month
Highlights
- Home Theater
- RV Garage
- 35.03 Acre Lot
- Under Construction
- Primary Bedroom Suite
- Open Floorplan
About This Home
Stunning new custom home, perfectly situated on 35 private acres! Enjoy modern living in the county with breathtaking views, open space, and a quiet neighborhood. This exclusive home features a welcoming and open-concept floorplan, with high ceilings and a fully finished basement. Walk into the foyer with beautiful hardwood floors and high-end fixtures throughout. The great family room greets you with a grand indoor/outdoor gas fireplace. The dream gourmet kitchen is inviting with gorgeous quartz countertops, all-new stainless-steel appliances, a sizable pantry, plenty of storage and opens to living and outdoor spaces. A spacious master bedroom accompanies the main floor and a gorgeous master en-suite with extensive his & hers walk-in closets. An additional bedroom and office space complete the main level. Upstairs you will locate another 3 large bedrooms, 2 full baths, and a broad loft area for more living space. The finished basement is complete with more entertainment space including an enormous movie room, and a large family room perfect for gatherings with an adjacent bar area an additional bedroom, and baths along with a bonus room and an exercise room. Multiple balconies and decks are located all over the home to enjoy the serene and unobstructed scene. Huge attached 4 car garage, perfect for any garage lover, plus specialized recreational vehicle or additional toys parking spaces. Property is move in ready as of 10/1.
Home Details
Home Type
- Single Family
Est. Annual Taxes
- $131
Year Built
- Built in 2022 | Under Construction
Lot Details
- 35.03 Acre Lot
- Level Lot
- Private Yard
Property Views
- Pasture
- Mountain
Home Design
- Contemporary Architecture
- Slab Foundation
- Frame Construction
- Composition Roof
- Stucco
Interior Spaces
- 2-Story Property
- Open Floorplan
- Wet Bar
- Vaulted Ceiling
- Ceiling Fan
- Double Pane Windows
- Entrance Foyer
- Family Room
- Living Room with Fireplace
- Dining Room
- Home Theater
- Home Office
- Loft
- Home Gym
- Carbon Monoxide Detectors
- Laundry Room
Kitchen
- Breakfast Area or Nook
- Eat-In Kitchen
- Double Oven
- Microwave
- Dishwasher
- Kitchen Island
- Utility Sink
- Disposal
Bedrooms and Bathrooms
- Primary Bedroom Suite
- Walk-In Closet
Basement
- Basement Fills Entire Space Under The House
- Bedroom in Basement
- 3 Bedrooms in Basement
Parking
- 5 Parking Spaces
- 4 Carport Spaces
- Paved Parking
- RV Garage
- 1 RV Parking Space
Eco-Friendly Details
- Smoke Free Home
Outdoor Features
- Balcony
- Deck
- Covered patio or porch
- Rain Gutters
Schools
- Henderson Elementary School
- Otho Stuart Middle School
- Prairie View High School
Utilities
- Forced Air Heating and Cooling System
- Septic Tank
Community Details
- No Home Owners Association
- Brighton East Subdivision
Listing and Financial Details
- Assessor Parcel Number R0200481
Map
Home Values in the Area
Average Home Value in this Area
Property History
| Date | Event | Price | Change | Sq Ft Price |
|---|---|---|---|---|
| 12/13/2023 12/13/23 | Pending | -- | -- | -- |
| 10/07/2023 10/07/23 | Price Changed | $1,774,900 | -1.4% | $248 / Sq Ft |
| 09/25/2023 09/25/23 | For Sale | $1,799,900 | 0.0% | $251 / Sq Ft |
| 08/16/2023 08/16/23 | Pending | -- | -- | -- |
| 05/02/2023 05/02/23 | Price Changed | $1,799,900 | -2.7% | $251 / Sq Ft |
| 01/23/2023 01/23/23 | Price Changed | $1,849,900 | 0.0% | $258 / Sq Ft |
| 11/07/2022 11/07/22 | For Sale | $1,850,000 | -- | $258 / Sq Ft |
Source: REcolorado®
MLS Number: 6201174
- 13350 Imboden Rd
- 12450 Watkins Rd
- 35100 E 120th Ave
- 11680 Imboden Rd
- 32350 E 137th Way
- 16590 Watkins Rd
- 0 E 144th Ave
- 42150 E 144th Ave
- 14855 Almstead St
- 32401 E 147th Ave
- 29881 E 128th Ave
- 38025 E 145th Place
- 35505 E 149th Ct
- 14077 Indianfield Ct
- 38389 E 149th Place
- 40201 E 136th Ave
- 0 Imboden Rd Unit REC3138696
- 39200 E 148th Ct
- 15120 Jalna Ct
- 16301 Hudson Rd
