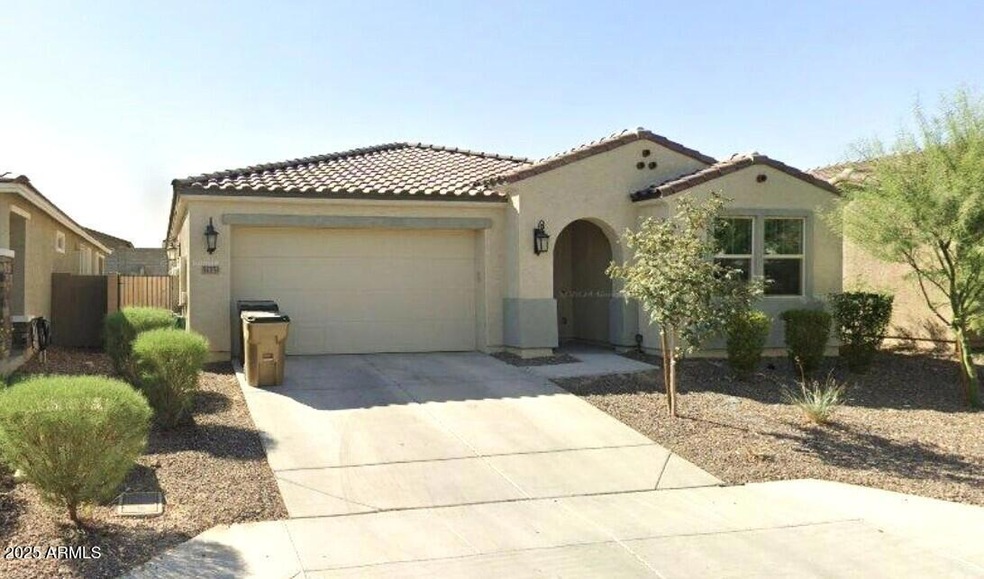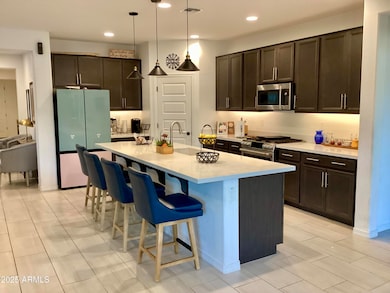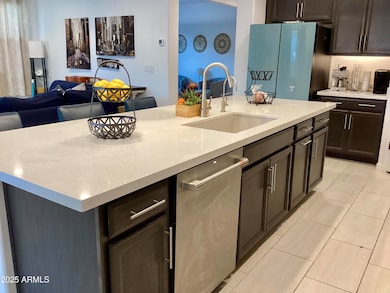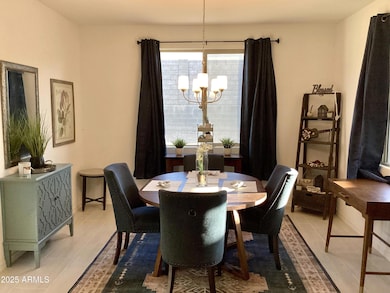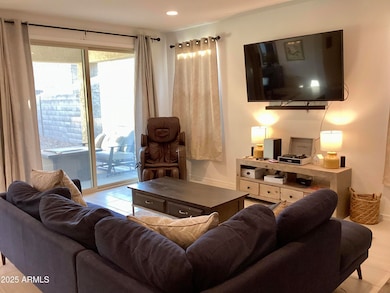
12751 W Ocotillo Rd Glendale, AZ 85307
Litchfield NeighborhoodEstimated payment $3,389/month
Highlights
- Contemporary Architecture
- Double Pane Windows
- Cooling Available
- Canyon View High School Rated A-
- Dual Vanity Sinks in Primary Bathroom
- Tile Flooring
About This Home
This beautiful 4 bed 3 bath home has an inviting floor plan designed for for family living. The entry way leads to a spacious great room, kitchen and dining room that is perfect for entertaining family and friends. The kitchen offers a large island, coffee bar an walk-in pantry. The master bath has a large half/wall walk-in shower and long countertop with dual sinks separating the large walk-in-in closet from the spacious master bedroom. This home also offers a large laundry room and an office just off the main hallway. There is a small neighborhood park just across the street which also offers plenty of guest parking if needed. This subdivision is located only a few miles from all the fun of Westgate Entertainment District. This house is a must see. Please don't miss out on this one.
Home Details
Home Type
- Single Family
Est. Annual Taxes
- $1,746
Year Built
- Built in 2022
Lot Details
- 6,378 Sq Ft Lot
- Desert faces the front of the property
- Block Wall Fence
HOA Fees
- $89 Monthly HOA Fees
Parking
- 2 Car Garage
Home Design
- Contemporary Architecture
- Wood Frame Construction
- Tile Roof
Interior Spaces
- 2,353 Sq Ft Home
- 1-Story Property
- Ceiling Fan
- Double Pane Windows
- Washer and Dryer Hookup
Kitchen
- Built-In Microwave
- Kitchen Island
Flooring
- Carpet
- Tile
Bedrooms and Bathrooms
- 4 Bedrooms
- 3 Bathrooms
- Dual Vanity Sinks in Primary Bathroom
Schools
- Litchfield Elementary School
- L. Thomas Heck Middle School
- Agua Fria High School
Utilities
- Cooling Available
- Heating unit installed on the ceiling
- Heating System Uses Natural Gas
- Cable TV Available
Community Details
- Association fees include ground maintenance
- Flacon Ridge HOA, Phone Number (866) 516-7624
- Built by Taylor Morrison
- Falcon Ridge Subdivision
Listing and Financial Details
- Tax Lot 107
- Assessor Parcel Number 501-56-749
Map
Home Values in the Area
Average Home Value in this Area
Tax History
| Year | Tax Paid | Tax Assessment Tax Assessment Total Assessment is a certain percentage of the fair market value that is determined by local assessors to be the total taxable value of land and additions on the property. | Land | Improvement |
|---|---|---|---|---|
| 2025 | $1,746 | $22,479 | -- | -- |
| 2024 | $1,662 | $21,408 | -- | -- |
| 2023 | $1,662 | $35,770 | $7,150 | $28,620 |
| 2022 | $91 | $1,065 | $1,065 | $0 |
| 2021 | $90 | $1,065 | $1,065 | $0 |
Property History
| Date | Event | Price | Change | Sq Ft Price |
|---|---|---|---|---|
| 03/29/2025 03/29/25 | For Sale | $565,000 | -- | $240 / Sq Ft |
Deed History
| Date | Type | Sale Price | Title Company |
|---|---|---|---|
| Special Warranty Deed | $543,581 | Inspired Title Services Llc | |
| Special Warranty Deed | -- | Inspired Title Services Llc |
Mortgage History
| Date | Status | Loan Amount | Loan Type |
|---|---|---|---|
| Open | $12,155 | New Conventional | |
| Open | $449,328 | FHA |
Similar Homes in the area
Source: Arizona Regional Multiple Listing Service (ARMLS)
MLS Number: 6843241
APN: 501-56-749
- 12806 W Mclellan Rd
- 12716 W Mclellan Rd
- 12727 W Glendale Ave Unit 106
- 12868 W Ocotillo Rd
- 12702 W Sierra Vista Dr
- 12910 W Tuckey Ln
- 12943 W Mclellan Rd
- 12531 W Tuckey Ln
- 12528 W Tuckey Ln
- 12527 W Sierra Vista Ct
- 12844 W Claremont St
- 6341 N 126th Ave
- 12526 W Palmaire Ave
- 12583 W Midway Ave
- 12741 W Northview Ave
- 12657 W Myrtle Ave
- 13137 W Stella Ln
- 7227 N 125th Dr
- 6303 N 131st Dr
- 12461 W Midway Ave
