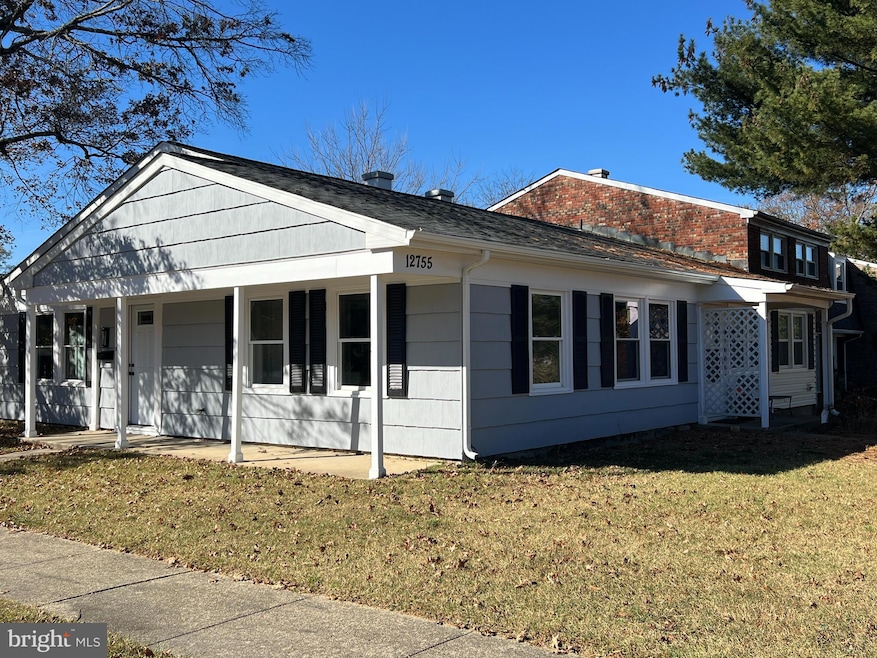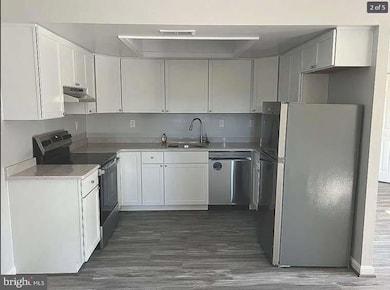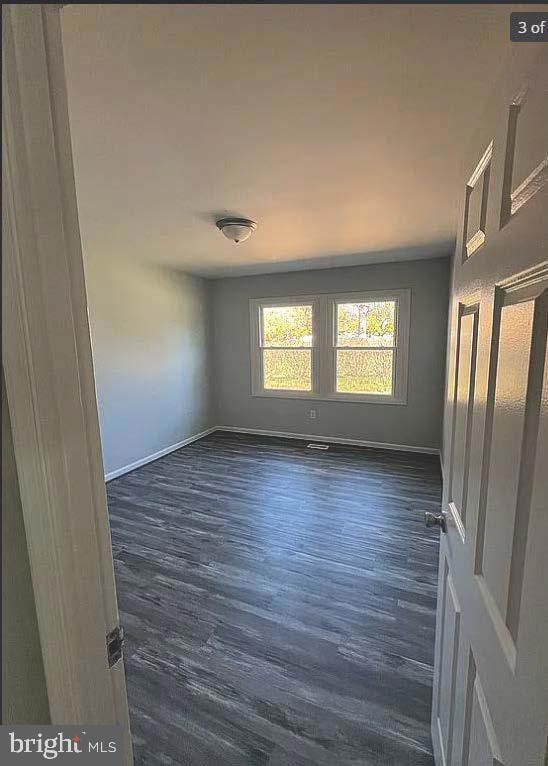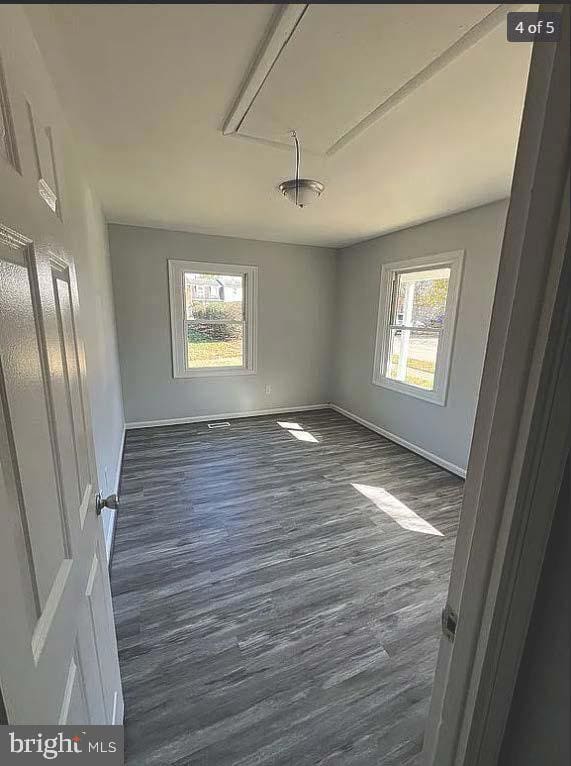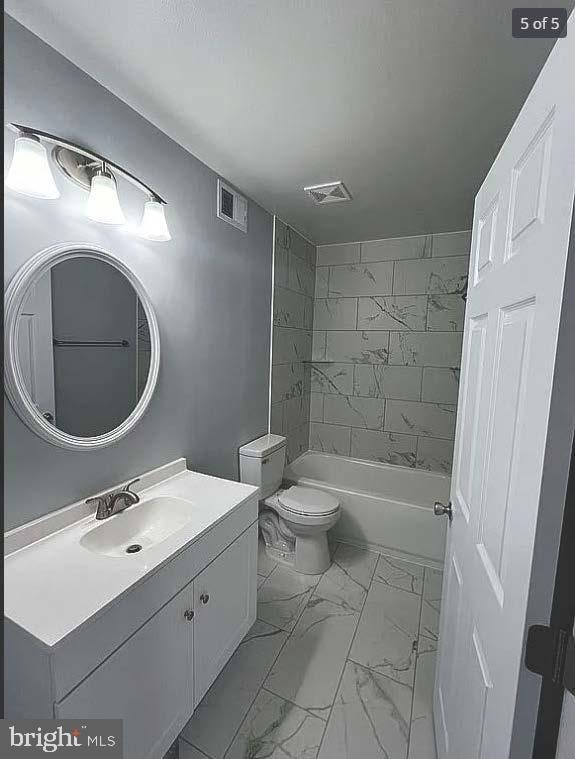
Estimated payment $2,298/month
Highlights
- Open Floorplan
- Terrace
- No Interior Steps
- Traditional Architecture
- Patio
- Property is in excellent condition
About This Home
We Are Accepting and negotiating back up offers on this property. It is still available to show. The most charming, immaculate, worry free little flat you have been looking for. This property has been upgraded to PERFECT condition. All new vinyl plank flooring in a beautify stylish and trendy gray oak. Tall appliances have been replaced and are brand new. The interior is so easy with a verybright, traditional open floor plan and great window lines. Take a look at those two very roomy bedrooms. The bathroom is upgraded with new fixtures and vanity. Millstream is within walking distance of some of the most convenient shopping, eateries, banking and yes, a couple of places to sit and enjoy a "boutique beverage". Lighted intersection, no muss no fuss getting out and about to drive where you need to go. Convenient to MD routes 301, 450 and 50. Check out the terrace area just out of the french doors. Imagine a cute relaxing garden area so easy to keep up. We have to mention the brand new roof, with a warrantly...50 year shingles, new guttering and down spouts as well. You have to see this one...brand new for you.
Townhouse Details
Home Type
- Townhome
Est. Annual Taxes
- $3,549
Year Built
- Built in 1970
Lot Details
- 4,362 Sq Ft Lot
- No Through Street
- Open Lot
- Back Yard
- Property is in excellent condition
HOA Fees
- $54 Monthly HOA Fees
Home Design
- Traditional Architecture
- Slab Foundation
- Frame Construction
- Asphalt Roof
Interior Spaces
- 918 Sq Ft Home
- Property has 1 Level
- Open Floorplan
- Casement Windows
Kitchen
- Electric Oven or Range
- Range Hood
- Dishwasher
Flooring
- Laminate
- Vinyl
Bedrooms and Bathrooms
- 2 Main Level Bedrooms
- 1 Full Bathroom
Parking
- Free Parking
- Paved Parking
- Parking Lot
- Surface Parking
- Unassigned Parking
Accessible Home Design
- No Interior Steps
- Level Entry For Accessibility
Outdoor Features
- Patio
- Terrace
Location
- Suburban Location
Schools
- Benjamin Tasker Middle School
- Bowie High School
Utilities
- Air Source Heat Pump
- Back Up Electric Heat Pump System
- Electric Water Heater
- Municipal Trash
- Phone Available
- Cable TV Available
Community Details
- Association fees include common area maintenance, lawn maintenance, management, reserve funds, snow removal
- Belair Town Subdivision
- Property Manager
Listing and Financial Details
- Tax Lot 86
- Assessor Parcel Number 17141666775
Map
Home Values in the Area
Average Home Value in this Area
Tax History
| Year | Tax Paid | Tax Assessment Tax Assessment Total Assessment is a certain percentage of the fair market value that is determined by local assessors to be the total taxable value of land and additions on the property. | Land | Improvement |
|---|---|---|---|---|
| 2024 | $3,585 | $208,567 | $0 | $0 |
| 2023 | $3,339 | $194,833 | $0 | $0 |
| 2022 | $3,088 | $181,100 | $75,000 | $106,100 |
| 2021 | $2,935 | $172,667 | $0 | $0 |
| 2020 | $2,787 | $164,233 | $0 | $0 |
| 2019 | $2,652 | $155,800 | $100,000 | $55,800 |
| 2018 | $2,624 | $153,800 | $0 | $0 |
| 2017 | $2,603 | $151,800 | $0 | $0 |
| 2016 | -- | $149,800 | $0 | $0 |
| 2015 | $2,408 | $139,867 | $0 | $0 |
| 2014 | $2,408 | $129,933 | $0 | $0 |
Property History
| Date | Event | Price | Change | Sq Ft Price |
|---|---|---|---|---|
| 12/08/2024 12/08/24 | For Sale | $349,000 | 0.0% | $380 / Sq Ft |
| 08/29/2012 08/29/12 | Rented | $1,500 | 0.0% | -- |
| 08/29/2012 08/29/12 | Under Contract | -- | -- | -- |
| 05/25/2012 05/25/12 | For Rent | $1,500 | -- | -- |
Deed History
| Date | Type | Sale Price | Title Company |
|---|---|---|---|
| Special Warranty Deed | $104,000 | None Available | |
| Trustee Deed | $108,000 | None Available | |
| Deed | $228,000 | -- | |
| Deed | $228,000 | -- | |
| Deed | $95,000 | -- |
Mortgage History
| Date | Status | Loan Amount | Loan Type |
|---|---|---|---|
| Previous Owner | $205,200 | Purchase Money Mortgage | |
| Previous Owner | $205,200 | Purchase Money Mortgage |
Similar Homes in Bowie, MD
Source: Bright MLS
MLS Number: MDPG2134466
APN: 14-1666775
- 12430 Shadow Ln
- 12325 Tilbury Ln
- 12409 Madeley Ln
- 12403 Shawmont Ln
- 3602 Violetwood Place
- 3628 Majestic Ln
- 12605 Brunswick Ln
- 12405 Stirrup Ln
- 12903 Cherrywood Ln
- 12117 Tawny Ln
- 12904 Cherrywood Ln
- 12126 Tanglewood Ln
- 12303 Shelter Ln
- 2819 Spangler Ln
- 12415 Canfield Ln
- 12613 Buckingham Dr
- 12412 Skylark Ln
- 3435 Memphis Ln
- 3507 Madonna Ln
- 13115 Yorktown Dr
