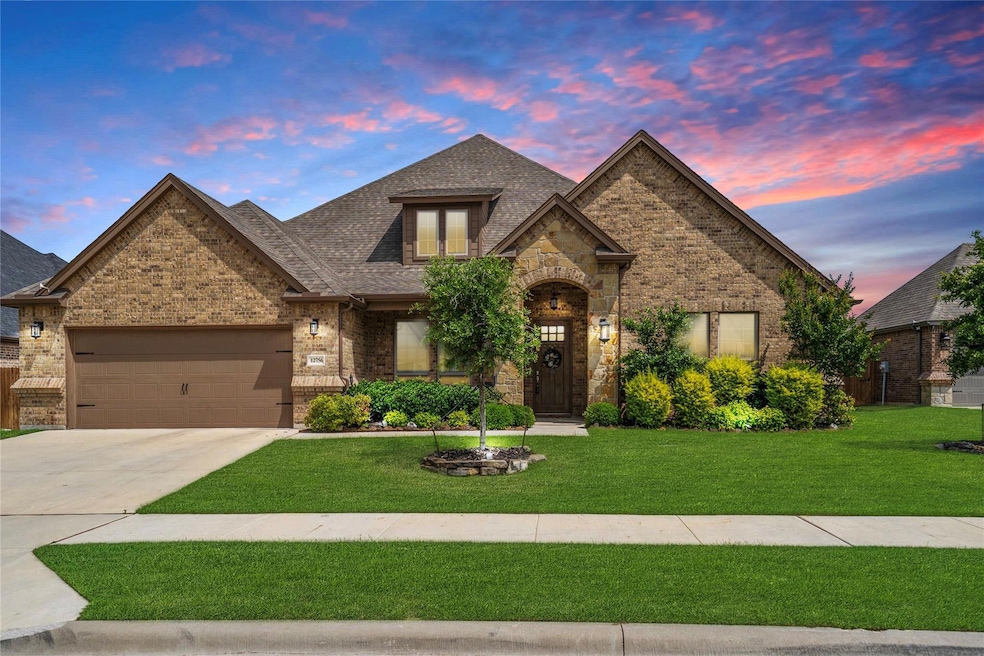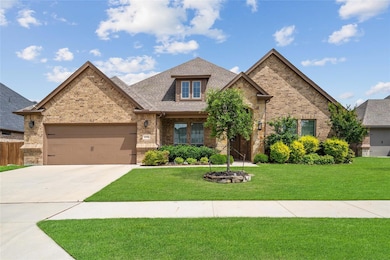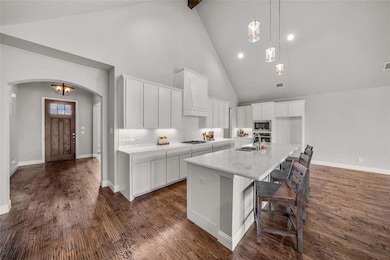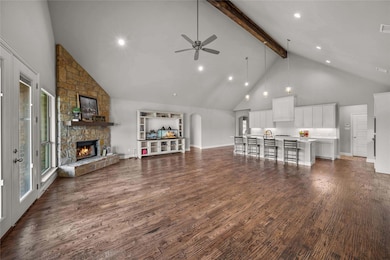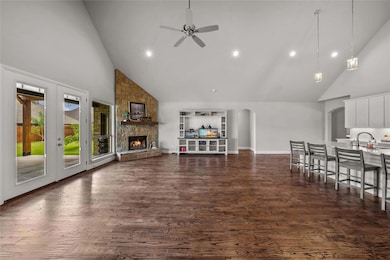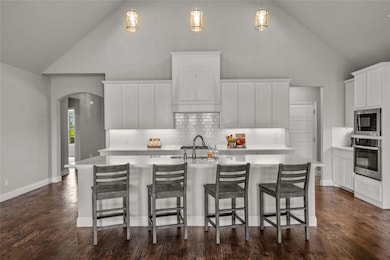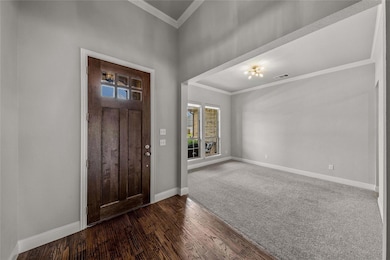
12756 Aspen Springs Ln Haslet, TX 76052
Haslet NeighborhoodEstimated payment $3,270/month
Highlights
- Popular Property
- Open Floorplan
- Traditional Architecture
- V.R. Eaton High School Rated A-
- Vaulted Ceiling
- Wood Flooring
About This Home
Welcome to a true masterpiece of elegance and comfort in the highly coveted Spring Ranch Estates. This breathtaking 4-bedroom home seamlessly blends sophisticated design with everyday functionality. From the moment you step onto the charming front porch, you’ll feel the warmth and grandeur that awaits inside.Designed for entertaining, the home features a formal dining area perfect for hosting unforgettable gatherings. The chef’s kitchen is a standout, boasting sleek white cabinetry, quartz countertops, and premium stainless steel appliances, making every meal a culinary experience.Soaring vaulted ceilings with rustic wood beams elevate the expansive living area, where a stunning stone fireplace serves as the focal point. Large windows frame picturesque views of the backyard, filling the space with natural light.The private primary suite offers a spa-inspired en-suite with a walk-in shower, an indulgent soaking tub, and thoughtful details designed for ultimate relaxation.Step outside to an oversized covered patio, an ideal space for alfresco dining and outdoor entertaining. Additional storage sheds provide extra convenience without compromising the home’s aesthetic.This exceptional residence offers a perfect blend of luxury, comfort, and functionality in a prime location. Don’t miss the opportunity to experience modern living at its finest.
Listing Agent
Keller Williams Frisco Stars Brokerage Phone: 469-951-9588 License #0456906

Home Details
Home Type
- Single Family
Est. Annual Taxes
- $5,321
Year Built
- Built in 2019
Lot Details
- 10,411 Sq Ft Lot
- Wood Fence
- Landscaped
- Interior Lot
- Sprinkler System
- Few Trees
- Back Yard
HOA Fees
- $42 Monthly HOA Fees
Parking
- 2-Car Garage with two garage doors
- Front Facing Garage
- Garage Door Opener
- Drive Through
- Driveway
Home Design
- Traditional Architecture
- Brick Exterior Construction
- Slab Foundation
- Composition Roof
- Stone Siding
- Siding
Interior Spaces
- 2,992 Sq Ft Home
- 1-Story Property
- Open Floorplan
- Wired For A Flat Screen TV
- Built-In Features
- Vaulted Ceiling
- Decorative Lighting
- Raised Hearth
- Gas Log Fireplace
- Stone Fireplace
- Window Treatments
- Living Room with Fireplace
- Fire and Smoke Detector
Kitchen
- Electric Oven
- Gas Cooktop
- Microwave
- Dishwasher
- Kitchen Island
- Granite Countertops
- Disposal
Flooring
- Wood
- Carpet
- Ceramic Tile
Bedrooms and Bathrooms
- 4 Bedrooms
- Walk-In Closet
- 3 Full Bathrooms
- Double Vanity
Laundry
- Laundry in Utility Room
- Full Size Washer or Dryer
Outdoor Features
- Covered patio or porch
- Fire Pit
- Exterior Lighting
- Outdoor Storage
- Rain Gutters
Schools
- Haslet Elementary School
- Cw Worthington Middle School
- Eaton High School
Utilities
- Central Air
- Propane
- Individual Gas Meter
- High Speed Internet
- Cable TV Available
Community Details
- Association fees include management fees
- Vmh HOA, Phone Number (972) 612-2303
- Spring Ranch Estates Add Subdivision
- Mandatory home owners association
Listing and Financial Details
- Legal Lot and Block 8 / 3
- Assessor Parcel Number 42448181
- $12,398 per year unexempt tax
Map
Home Values in the Area
Average Home Value in this Area
Tax History
| Year | Tax Paid | Tax Assessment Tax Assessment Total Assessment is a certain percentage of the fair market value that is determined by local assessors to be the total taxable value of land and additions on the property. | Land | Improvement |
|---|---|---|---|---|
| 2024 | $5,321 | $563,000 | $115,000 | $448,000 |
| 2023 | $10,352 | $616,699 | $100,000 | $516,699 |
| 2022 | $12,773 | $527,251 | $100,000 | $427,251 |
| 2021 | $12,683 | $452,587 | $100,000 | $352,587 |
| 2020 | $11,940 | $433,215 | $100,000 | $333,215 |
| 2019 | $2,123 | $74,000 | $74,000 | $0 |
Property History
| Date | Event | Price | Change | Sq Ft Price |
|---|---|---|---|---|
| 04/04/2025 04/04/25 | For Sale | $500,000 | -- | $167 / Sq Ft |
Deed History
| Date | Type | Sale Price | Title Company |
|---|---|---|---|
| Vendors Lien | -- | None Available |
Mortgage History
| Date | Status | Loan Amount | Loan Type |
|---|---|---|---|
| Open | $379,944 | FHA | |
| Previous Owner | $265,030 | Construction |
Similar Homes in Haslet, TX
Source: North Texas Real Estate Information Systems (NTREIS)
MLS Number: 20892184
APN: 42448181
- 1108 Whisper Willows Dr
- 1109 Rocky Springs Trail
- 1033 Durango Springs Dr
- 1173 Durango Springs Dr
- 12800 Rocking Horse Dr
- 14424 Bootes Dr
- 1020 Valerian Dr
- 14521 Delphinus Dr
- 1012 Binney Dr
- 14624 Bootes Dr
- 14521 Bootes Dr
- 201 Bel Grand Rd
- 1833 Chamaeleon Dr
- 101 Bel Grand Rd
- 1840 Chamaeleon Dr
- 14617 Caelum Dr
- 1800 Eridanus Dr
- 1813 Eridanus Dr
- 1416 Silent Springs Dr
- 1441 Rocky Springs Trail
