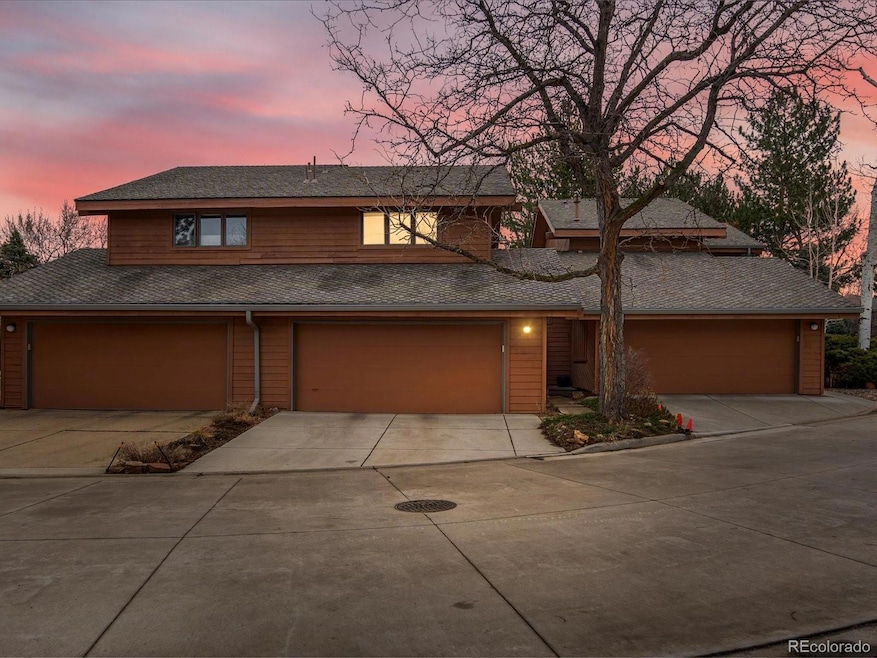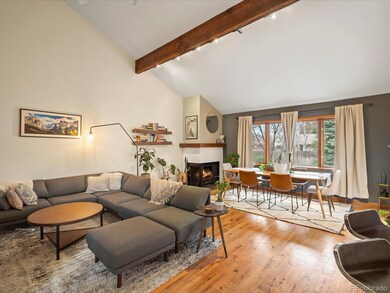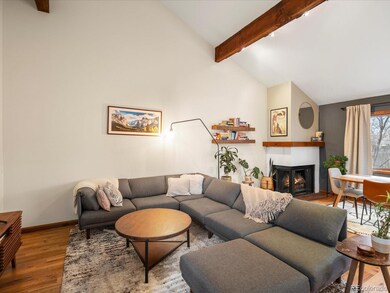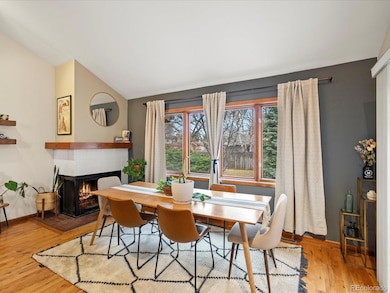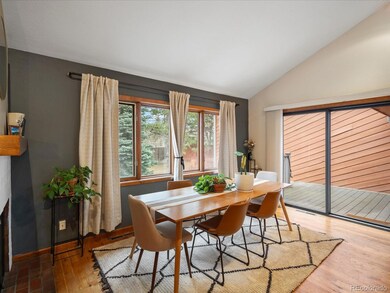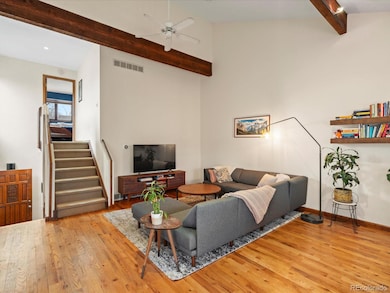
1276 Harrison Ct Boulder, CO 80303
Highlights
- Deck
- Great Room with Fireplace
- 2 Car Attached Garage
- Eisenhower Elementary School Rated A
- Balcony
- Patio
About This Home
As of April 2025Experience the spacious feel of this stunning townhome that truly lives like a single-family home. The open living and dining areas will impress you with soaring vaulted ceilings, exposed wood beams, and abundant natural light. By day, bask in the bright, airy ambiance; by night, cozy up beside the wood-burning fireplace. The thoughtfully designed kitchen provides plenty of counter space and cabinetry, making both everyday cooking and entertaining a delight.
From the dining area, step out onto a comfortable balcony and continue down to a generously sized deck, a perfect setup for grilling or al fresco dining. The property also backs onto a lush, shaded greenbelt, offering an outdoor oasis that requires no upkeep on your part.
Upstairs, retreat to the expansive primary suite, where you’ll find a spa-like en suite bathroom featuring a walk-in shower and a double vanity. Two additional bedrooms are conveniently down the stairs from the main level, featuring their own full bathroom for full guest privacy and separation of space.
With its prime location only 10 minutes from iconic downtown Boulder, easy access to Arapahoe Road and Highway 36, this home offers the best of both convenience and tranquility. Don’t miss your chance to see this remarkable townhome—it’s sure to exceed your expectations!
Last Agent to Sell the Property
Live.Laugh.Denver. Real Estate Group Brokerage Email: TonyaCOrealtor@gmail.com,720-670-6901 License #100076739
Townhouse Details
Home Type
- Townhome
Est. Annual Taxes
- $4,038
Year Built
- Built in 1980
Lot Details
- 2,350 Sq Ft Lot
- 1 Common Wall
HOA Fees
- $522 Monthly HOA Fees
Parking
- 2 Car Attached Garage
Home Design
- Slab Foundation
- Frame Construction
- Composition Roof
Interior Spaces
- 1,772 Sq Ft Home
- Multi-Level Property
- Great Room with Fireplace
- Laundry Room
- Finished Basement
Kitchen
- Oven
- Range
- Microwave
- Dishwasher
- Disposal
Bedrooms and Bathrooms
- 3 Bedrooms
Outdoor Features
- Balcony
- Deck
- Patio
Schools
- Eisenhower Elementary School
- Manhattan Middle School
- Fairview High School
Utilities
- Forced Air Heating and Cooling System
Community Details
- Association fees include insurance, ground maintenance, maintenance structure, trash
- Willowridge Park Townhome Association, Phone Number (303) 530-0700
- Willowridge Park 2 Subdivision
- Greenbelt
Listing and Financial Details
- Exclusions: Personal belongings
- Assessor Parcel Number R0077459
Map
Home Values in the Area
Average Home Value in this Area
Property History
| Date | Event | Price | Change | Sq Ft Price |
|---|---|---|---|---|
| 04/10/2025 04/10/25 | Sold | $786,400 | +1.5% | $444 / Sq Ft |
| 03/12/2025 03/12/25 | Pending | -- | -- | -- |
| 03/06/2025 03/06/25 | For Sale | $775,000 | +10.7% | $437 / Sq Ft |
| 09/29/2022 09/29/22 | Sold | $700,000 | +0.7% | $395 / Sq Ft |
| 09/12/2022 09/12/22 | Pending | -- | -- | -- |
| 09/08/2022 09/08/22 | For Sale | $695,000 | -- | $392 / Sq Ft |
Tax History
| Year | Tax Paid | Tax Assessment Tax Assessment Total Assessment is a certain percentage of the fair market value that is determined by local assessors to be the total taxable value of land and additions on the property. | Land | Improvement |
|---|---|---|---|---|
| 2024 | $3,968 | $45,949 | $20,429 | $25,520 |
| 2023 | $3,968 | $45,949 | $24,113 | $25,520 |
| 2022 | $3,767 | $40,568 | $17,716 | $22,852 |
| 2021 | $3,592 | $41,734 | $18,225 | $23,509 |
| 2020 | $3,577 | $41,091 | $15,730 | $25,361 |
| 2019 | $3,522 | $41,091 | $15,730 | $25,361 |
| 2018 | $3,358 | $38,736 | $15,480 | $23,256 |
| 2017 | $3,253 | $42,825 | $17,114 | $25,711 |
| 2016 | $2,915 | $33,670 | $13,452 | $20,218 |
| 2015 | $2,760 | $29,007 | $7,642 | $21,365 |
| 2014 | $2,439 | $29,007 | $7,642 | $21,365 |
Mortgage History
| Date | Status | Loan Amount | Loan Type |
|---|---|---|---|
| Open | $386,400 | New Conventional | |
| Previous Owner | $560,000 | New Conventional | |
| Previous Owner | $463,000 | New Conventional | |
| Previous Owner | $417,000 | New Conventional | |
| Previous Owner | $151,400 | Unknown | |
| Previous Owner | $151,400 | Balloon | |
| Previous Owner | $150,000 | No Value Available |
Deed History
| Date | Type | Sale Price | Title Company |
|---|---|---|---|
| Warranty Deed | $786,400 | Land Title | |
| Warranty Deed | $700,000 | Land Title Guarantee Company | |
| Interfamily Deed Transfer | -- | None Available | |
| Warranty Deed | $558,750 | Land Title Guarantee | |
| Warranty Deed | $299,000 | Land Title | |
| Deed | $110,000 | -- | |
| Warranty Deed | $95,000 | -- |
Similar Homes in Boulder, CO
Source: REcolorado®
MLS Number: 1829866
APN: 1463332-13-011
- 1011 Vivian Cir
- 1170 Monroe Dr Unit C
- 1513 48th St Unit 7
- 1120 Monroe Dr Unit A
- 1595 Macarthur Dr
- 945 Waite Dr
- 860 Waite Dr
- 4120 Aurora Ave
- 790 Mohawk Dr
- 3800 Colorado Ave Unit H
- 5285 Gallatin Place
- 5275 Holmes Place
- 1437 Cassin Ct
- 5350 Pennsylvania Ave
- 873 Cypress Dr
- 1523 Lodge Ln
- 3601 Arapahoe Ave Unit 422
- 3601 Arapahoe Ave Unit 226
- 3601 Arapahoe Ave Unit 102
- 3300 Madison Ave
