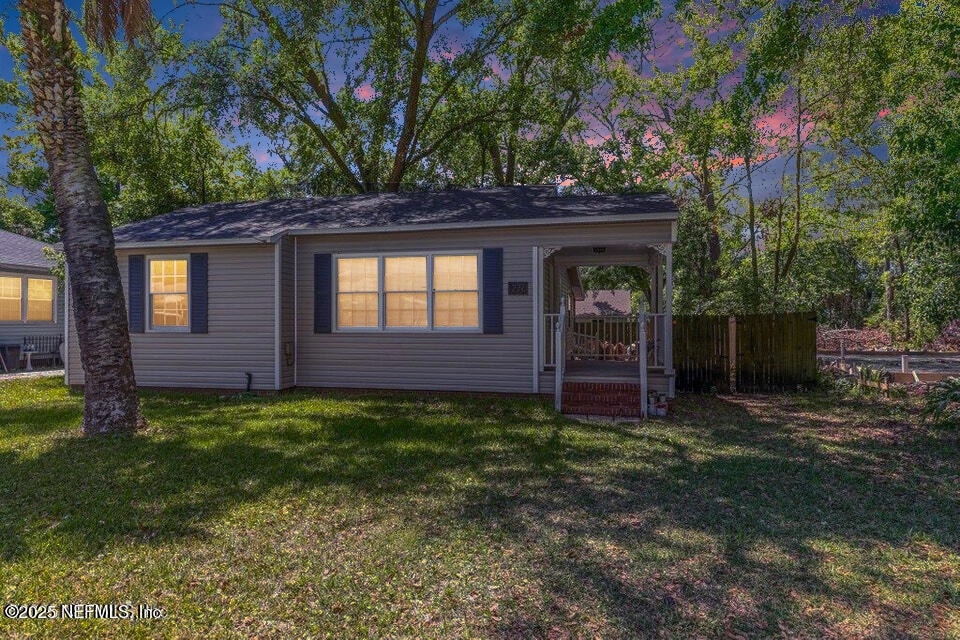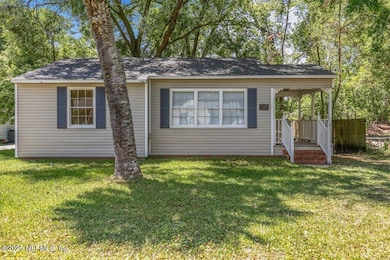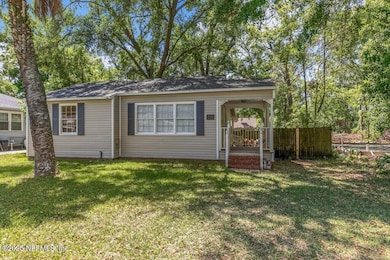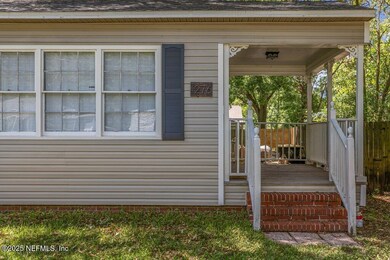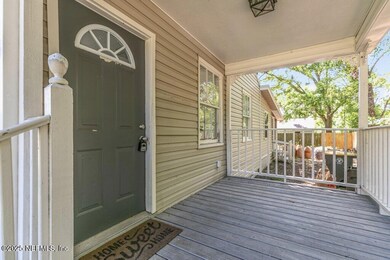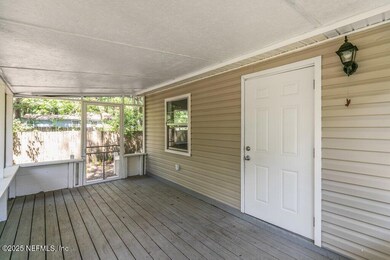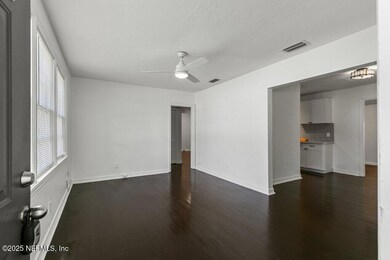
1276 Menna St Jacksonville, FL 32205
Avondale NeighborhoodEstimated payment $1,966/month
Highlights
- Traditional Architecture
- No HOA
- Ceiling Fan
- Wood Flooring
- Central Heating and Cooling System
- Wood Fence
About This Home
Welcome to this charming house, an ideal acquisition for both buyers and investors alike. Boasting two cozy bedrooms and a one bathroom, this residence is not only turnkey-ready but also a perfect candidate for an investment property to generate immediate cash flow.The efficient floor plan offers ample living space, featuring both a living room for relaxation and a family room adjoining the dining area for hosting and daily meals. The updated kitchen shines with sleek quartz countertops, modern stainless appliances, and a chic subway tile backsplash. Easy maintenance wood flooring runs throughout, adding warmth and character to this delightful home.Natural light filters through the windows, casting a serene ambiance over each room. Outside, the lot is shaded by mature trees, creating a peaceful and private outdoor haven. The quaint front porch beckons for leisurely evenings, while the spacious backyard offers ample room for boats, RVs, and more, all without the constraints of an HOA.Practicality isn't overlooked, with the inclusion of a washer and dryer set to ease daily chores. This gem is poised for new owners or investors seeking a property that melds comfort with potential. Discover the blend of simplicity and opportunity that awaits here.
Listing Agent
KELLER WILLIAMS REALTY ATLANTIC PARTNERS SOUTHSIDE License #3451507

Home Details
Home Type
- Single Family
Est. Annual Taxes
- $3,566
Year Built
- Built in 1943
Lot Details
- 6,098 Sq Ft Lot
- Lot Dimensions are 60 x 100
- Northeast Facing Home
- Wood Fence
Parking
- Off-Street Parking
Home Design
- Traditional Architecture
- Shingle Roof
- Aluminum Siding
- Vinyl Siding
Interior Spaces
- 973 Sq Ft Home
- 1-Story Property
- Ceiling Fan
- Wood Flooring
Kitchen
- Electric Oven
- Electric Range
- Microwave
- Dishwasher
Bedrooms and Bathrooms
- 2 Bedrooms
- 1 Full Bathroom
- Bathtub and Shower Combination in Primary Bathroom
Laundry
- Laundry in unit
- Dryer
- Front Loading Washer
Schools
- Fishweir Elementary School
- Lake Shore Middle School
- Riverside High School
Utilities
- Central Heating and Cooling System
Community Details
- No Home Owners Association
- Victory Park Subdivision
Listing and Financial Details
- Assessor Parcel Number 0656230100
Map
Home Values in the Area
Average Home Value in this Area
Tax History
| Year | Tax Paid | Tax Assessment Tax Assessment Total Assessment is a certain percentage of the fair market value that is determined by local assessors to be the total taxable value of land and additions on the property. | Land | Improvement |
|---|---|---|---|---|
| 2024 | $3,566 | $230,551 | $120,150 | $110,401 |
| 2023 | $3,685 | $236,137 | $120,150 | $115,987 |
| 2022 | $3,634 | $202,684 | $106,800 | $95,884 |
| 2021 | $1,946 | $142,519 | $0 | $0 |
| 2020 | $1,924 | $140,552 | $66,750 | $73,802 |
| 2019 | $2,134 | $150,680 | $80,100 | $70,580 |
| 2018 | $2,545 | $131,129 | $48,060 | $83,069 |
| 2017 | $0 | $0 | $0 | $0 |
Property History
| Date | Event | Price | Change | Sq Ft Price |
|---|---|---|---|---|
| 04/17/2025 04/17/25 | For Sale | $299,000 | +96.1% | $307 / Sq Ft |
| 12/17/2023 12/17/23 | Off Market | $152,500 | -- | -- |
| 12/17/2023 12/17/23 | Off Market | $297,000 | -- | -- |
| 04/07/2022 04/07/22 | Sold | $297,000 | -4.2% | $305 / Sq Ft |
| 03/21/2022 03/21/22 | Pending | -- | -- | -- |
| 01/24/2022 01/24/22 | For Sale | $310,000 | +103.3% | $319 / Sq Ft |
| 08/25/2017 08/25/17 | Sold | $152,500 | -1.6% | $157 / Sq Ft |
| 07/31/2017 07/31/17 | Pending | -- | -- | -- |
| 07/14/2017 07/14/17 | For Sale | $155,000 | -- | $159 / Sq Ft |
Deed History
| Date | Type | Sale Price | Title Company |
|---|---|---|---|
| Warranty Deed | $228,700 | Os National Llc | |
| Warranty Deed | $152,500 | Hillcrest Title And Trust Ag | |
| Warranty Deed | $114,000 | Giannell Title Llc | |
| Warranty Deed | $103,600 | Giannell Title Llc | |
| Interfamily Deed Transfer | $36,800 | Attorney | |
| Warranty Deed | $68,500 | All Florida Title Services I | |
| Warranty Deed | $24,500 | -- |
Mortgage History
| Date | Status | Loan Amount | Loan Type |
|---|---|---|---|
| Previous Owner | $122,000 | New Conventional | |
| Previous Owner | $15,000 | Second Mortgage Made To Cover Down Payment | |
| Previous Owner | $94,200 | New Conventional | |
| Previous Owner | $105,000 | Purchase Money Mortgage | |
| Previous Owner | $76,581 | Unknown | |
| Previous Owner | $61,650 | No Value Available | |
| Previous Owner | $44,850 | Balloon |
Similar Homes in Jacksonville, FL
Source: realMLS (Northeast Florida Multiple Listing Service)
MLS Number: 2082303
APN: 065623-0100
- 1285 Azalea Dr
- 1263 Macarthur St
- 1282 Macarthur St
- 1319 Azalea Dr
- 1289 Rensselaer Ave
- 1340 Azalea Dr
- 1348 Rensselaer Ave
- 1218 Wolfe St
- 1204 Wolfe St
- 1239 Wolfe St
- 1202 Wolfe St
- 1413 Dancy St
- 1171 Scotten Rd
- 1164 Dancy St
- 0 Randall St Unit 2051632
- 1407 Dancy St
- 3805 Park St
- 3845 Park St
- 1393 Wolfe St
- 3854 Park St
