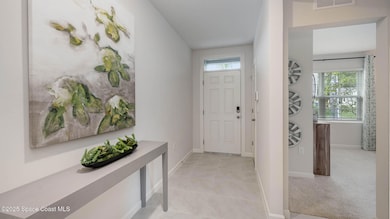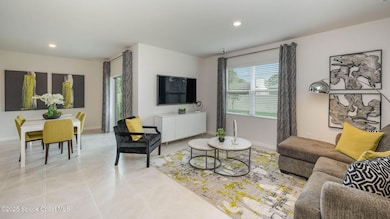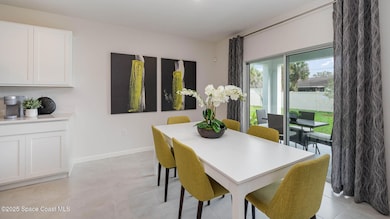
Estimated payment $2,243/month
Highlights
- New Construction
- Walk-In Closet
- Living Room
- Community Pool
- Patio
- Entrance Foyer
About This Home
Introducing the stunning Cali floorplan at Adamson Creek in Cocoa, Florida—where luxury meets convenience and comfort in every square foot! This 4-bedroom, 2-bathroom home spans 1,828 square feet, blending elegance with modern functionality. Quartz countertops and oversized tile floors in the main living and wet areas create a high-end, timeless feel. Step into the bright foyer that flows into the open-concept living, dining, and kitchen areas—perfect for entertaining. Large windows fill the space with natural light and offer beautiful views. The kitchen features quartz counters, stainless-steel appliances, a walk-in pantry, a large island with breakfast bar, and a sleek undermount kitchen sink. The spacious primary suite includes a private ensuite with dual sinks, a separate shower, and a walk-in closet. Three additional bedrooms share a well-appointed bathroom, plus a dedicated laundry space near all bedrooms. With smart home technology and more.
Open House Schedule
-
Saturday, April 26, 20251:00 to 3:00 pm4/26/2025 1:00:00 PM +00:004/26/2025 3:00:00 PM +00:00Add to Calendar
-
Sunday, April 27, 20251:00 to 4:00 pm4/27/2025 1:00:00 PM +00:004/27/2025 4:00:00 PM +00:00Add to Calendar
Home Details
Home Type
- Single Family
Est. Annual Taxes
- $525
Year Built
- Built in 2024 | New Construction
Lot Details
- 6,098 Sq Ft Lot
- West Facing Home
HOA Fees
- $61 Monthly HOA Fees
Parking
- 2 Car Garage
Home Design
- Home is estimated to be completed on 3/31/25
- Shingle Roof
- Block Exterior
- Stucco
Interior Spaces
- 1,828 Sq Ft Home
- 1-Story Property
- Entrance Foyer
- Living Room
- Dining Room
Kitchen
- Electric Range
- Microwave
- Dishwasher
- Kitchen Island
- Disposal
Flooring
- Carpet
- Tile
Bedrooms and Bathrooms
- 4 Bedrooms
- Split Bedroom Floorplan
- Walk-In Closet
- 2 Full Bathrooms
Home Security
- Smart Thermostat
- Fire and Smoke Detector
Outdoor Features
- Patio
Schools
- Fairglen Elementary School
- Cocoa Middle School
- Cocoa High School
Utilities
- Central Heating and Cooling System
- Cable TV Available
Listing and Financial Details
- Assessor Parcel Number 24-35-22-50-00000.0-0459.00
Community Details
Overview
- Advanced Management Association
- Adamson Creek Phase Two Subdivision
Recreation
- Community Pool
Map
Home Values in the Area
Average Home Value in this Area
Property History
| Date | Event | Price | Change | Sq Ft Price |
|---|---|---|---|---|
| 04/18/2025 04/18/25 | Price Changed | $383,000 | -0.8% | $210 / Sq Ft |
| 03/10/2025 03/10/25 | Price Changed | $386,000 | -1.8% | $211 / Sq Ft |
| 12/23/2024 12/23/24 | For Sale | $392,915 | -- | $215 / Sq Ft |
Similar Homes in Cocoa, FL
Source: Space Coast MLS (Space Coast Association of REALTORS®)
MLS Number: 1032537
- 1268 Mycroft Dr
- 1276 Mycroft Dr
- 1264 Mycroft Dr
- 1260 Mycroft Dr
- 1284 Mycroft Dr
- 1256 Mycroft Dr
- 1252 Mycroft Dr
- 1248 Mycroft Dr
- 1244 Mycroft Dr
- 1240 Mycroft Dr
- 1247 Mycroft Dr
- 1243 Mycroft Dr
- 1239 Mycroft Dr
- 1232 Mycroft Dr
- 1235 Mycroft Dr
- 1223 Mycroft Dr
- 1275 Mycroft Dr
- 1271 Mycroft Dr
- 1267 Mycroft Dr
- 1251 Mycroft Dr






