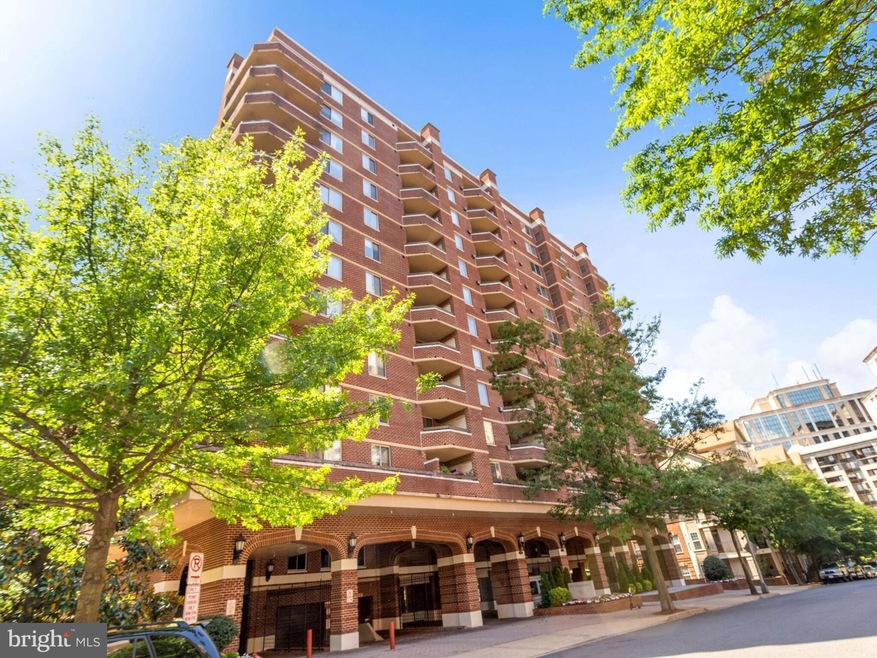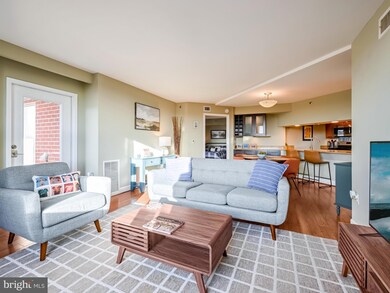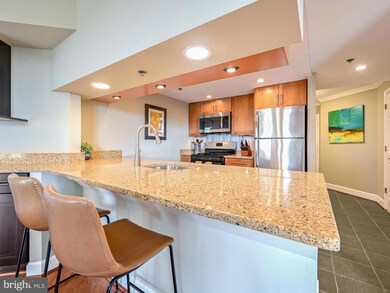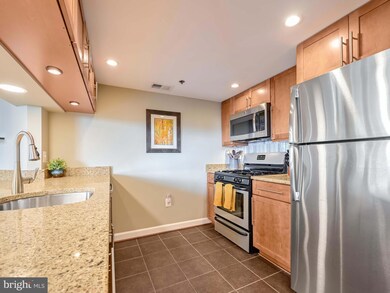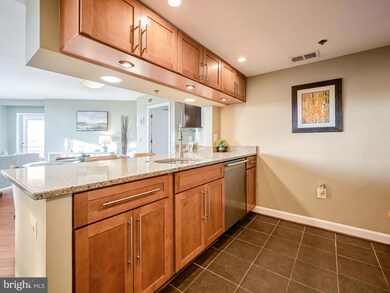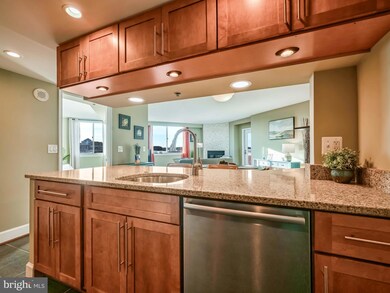
The Williamsburg 1276 N Wayne St Unit 1020 Arlington, VA 22201
Clarendon/Courthouse NeighborhoodHighlights
- Fitness Center
- Open Floorplan
- Wood Flooring
- Innovation Elementary School Rated A
- Contemporary Architecture
- 3-minute walk to Rocky Run Park
About This Home
As of December 2024In the sought-after Williamsburg, this rarely available two bedroom, two bath corner unit boasts 1,178 square feet of living area and features two large, en-suite bedrooms, elegant hardwoods, a gas fireplace, a fully updated kitchen with custom cabinetry, granite counters, stainless steel appliances and gas cooking. The primary en-suite bedroom has a walk-in closet and a fully renovated primary bath while the second bedroom is also en-suite with a dual entry bathroom and spacious closets. With majestic views from the wrap-around balcony on the 10th floor and featuring two garage parking spaces and a storage unit, this is one of The Williamsburg’s most desirable layouts. The Williamsburg is ideally located on a quiet cul-de-sac just steps to Courthouse Metro, Rocky Run Park, Whole Foods, Trader Joe's and various dining and shopping opportunities in vibrant Clarendon Crossing. Its prime location, low condo fees, limited turnover and first-class amenities, including a heated pool, a renovated fitness center, two saunas, a game room and extensive guest parking, make this rarely available and beautifully updated Williamsburg corner unit one of the most desirable North Arlington condos to hit the market this or any other year.
Property Details
Home Type
- Condominium
Est. Annual Taxes
- $7,201
Year Built
- Built in 1992
HOA Fees
- $648 Monthly HOA Fees
Parking
- Assigned parking located at #3238,3239
- Basement Garage
- Parking Storage or Cabinetry
- Front Facing Garage
- Rear-Facing Garage
- Garage Door Opener
Home Design
- Contemporary Architecture
- Brick Exterior Construction
Interior Spaces
- 1,178 Sq Ft Home
- Property has 1 Level
- Open Floorplan
- Recessed Lighting
- Gas Fireplace
- Window Treatments
- Sliding Windows
- Window Screens
- Family Room Off Kitchen
- Living Room
- Wood Flooring
- Intercom
Kitchen
- Gas Oven or Range
- Built-In Microwave
- Dishwasher
- Stainless Steel Appliances
- Upgraded Countertops
- Disposal
Bedrooms and Bathrooms
- 2 Main Level Bedrooms
- En-Suite Primary Bedroom
- En-Suite Bathroom
- Walk-In Closet
- 2 Full Bathrooms
Laundry
- Laundry in unit
- Stacked Washer and Dryer
Outdoor Features
- Balcony
- Exterior Lighting
- Wrap Around Porch
Utilities
- Forced Air Heating and Cooling System
- Electric Water Heater
Additional Features
- Accessible Elevator Installed
- Property is in excellent condition
Listing and Financial Details
- Assessor Parcel Number 18-003-347
Community Details
Overview
- Association fees include common area maintenance, exterior building maintenance, management, pool(s), reserve funds, sewer, snow removal, trash, water, sauna
- High-Rise Condominium
- The Williamsburg Condos
- Built by Dittmar
- Courthouse Subdivision, Somerton Ii Floorplan
- Property Manager
Amenities
- Common Area
- Billiard Room
- Party Room
- Community Library
- 4 Elevators
- Community Storage Space
Recreation
Pet Policy
- Dogs and Cats Allowed
Security
- Security Service
- Front Desk in Lobby
- Fire and Smoke Detector
- Fire Sprinkler System
Map
About The Williamsburg
Home Values in the Area
Average Home Value in this Area
Property History
| Date | Event | Price | Change | Sq Ft Price |
|---|---|---|---|---|
| 12/03/2024 12/03/24 | Sold | $779,500 | +4.1% | $662 / Sq Ft |
| 10/30/2024 10/30/24 | For Sale | $749,000 | -- | $636 / Sq Ft |
Tax History
| Year | Tax Paid | Tax Assessment Tax Assessment Total Assessment is a certain percentage of the fair market value that is determined by local assessors to be the total taxable value of land and additions on the property. | Land | Improvement |
|---|---|---|---|---|
| 2024 | $7,201 | $697,100 | $102,500 | $594,600 |
| 2023 | $7,180 | $697,100 | $102,500 | $594,600 |
| 2022 | $7,797 | $757,000 | $102,500 | $654,500 |
| 2021 | $7,797 | $757,000 | $102,500 | $654,500 |
| 2020 | $7,209 | $702,600 | $47,100 | $655,500 |
| 2019 | $7,209 | $702,600 | $47,100 | $655,500 |
| 2018 | $6,892 | $685,100 | $47,100 | $638,000 |
| 2017 | $6,892 | $685,100 | $47,100 | $638,000 |
| 2016 | $6,621 | $668,100 | $47,100 | $621,000 |
| 2015 | $6,266 | $629,100 | $47,100 | $582,000 |
| 2014 | $5,768 | $579,100 | $47,100 | $532,000 |
Mortgage History
| Date | Status | Loan Amount | Loan Type |
|---|---|---|---|
| Previous Owner | $180,000 | New Conventional | |
| Previous Owner | $265,900 | New Conventional | |
| Previous Owner | $400,000 | New Conventional | |
| Previous Owner | $410,625 | New Conventional | |
| Previous Owner | $170,500 | No Value Available |
Deed History
| Date | Type | Sale Price | Title Company |
|---|---|---|---|
| Warranty Deed | $779,500 | Universal Title | |
| Warranty Deed | $779,500 | Universal Title | |
| Warranty Deed | $547,500 | -- | |
| Deed | $189,470 | -- |
Similar Homes in Arlington, VA
Source: Bright MLS
MLS Number: VAAR2049998
APN: 18-003-347
- 1276 N Wayne St Unit 800
- 1276 N Wayne St Unit 320
- 1276 N Wayne St Unit 1007
- 1276 N Wayne St Unit 1030
- 1276 N Wayne St Unit 1219
- 1276 N Wayne St Unit 300
- 2423 Fairfax Dr
- 2400 Clarendon Blvd Unit 406
- 2400 Clarendon Blvd Unit 809
- 2400 Clarendon Blvd Unit 615
- 2400 Clarendon Blvd Unit 514
- 2400 Clarendon Blvd Unit 113
- 2534 Fairfax Dr Unit 5BII
- 2220 Fairfax Dr Unit 109
- 1301 N Courthouse Rd Unit 802
- 1301 N Courthouse Rd Unit 1107
- 1301 N Courthouse Rd Unit 703
- 1301 N Courthouse Rd Unit 914
- 1301 N Courthouse Rd Unit 1006
- 1301 N Courthouse Rd Unit 1411
