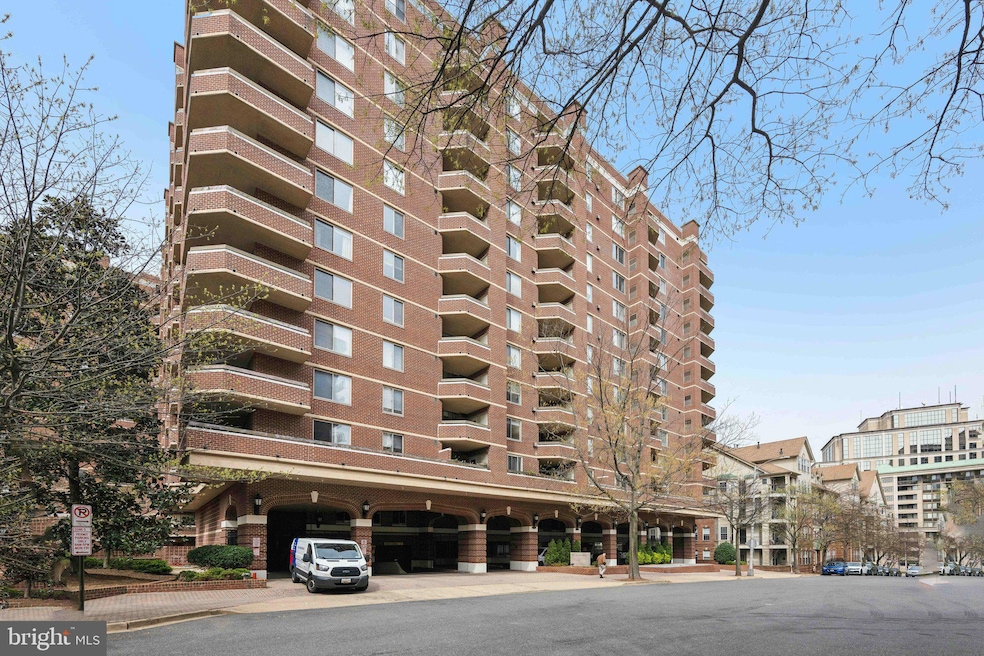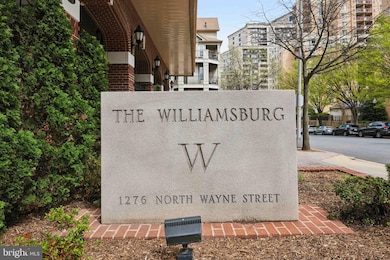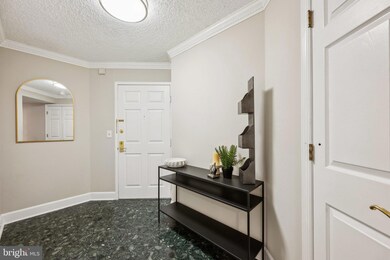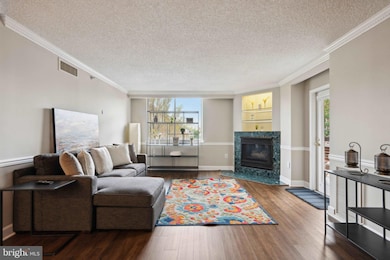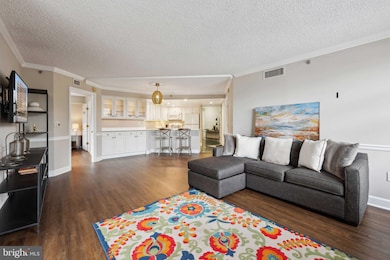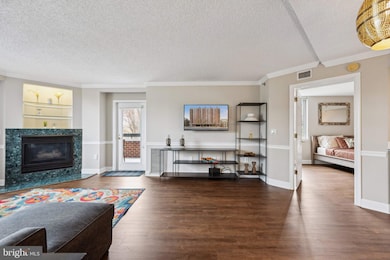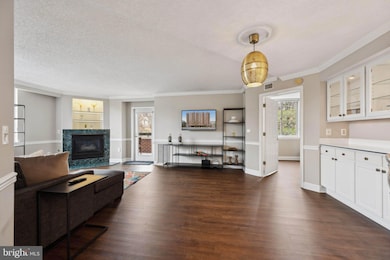
The Williamsburg 1276 N Wayne St Unit 320 Arlington, VA 22201
Clarendon/Courthouse NeighborhoodEstimated payment $5,492/month
Highlights
- Contemporary Architecture
- 1 Fireplace
- 2 Subterranean Spaces
- Innovation Elementary School Rated A
- Heated Community Pool
- 3-minute walk to Rocky Run Park
About This Home
Welcome to The Williamsburg, a sought-after community nestled in the heart of Courthouse in North Arlington! This beautifully maintained 2-bedroom, 2-bathroom condo offers the perfect blend of comfort, style, and convenience. Step into a spacious and sun-drenched layout featuring hardwood floors, a modern kitchen with granite countertops, stainless steel appliances, and a cozy gas fireplace. The private balcony is perfect for morning coffee or evening relaxation with stunning views of the Arlington skyline.Enjoy luxury amenities including a fitness center, outdoor pool, party room, and on-site management. This pet-friendly building also offers secure access and garage parking.Unbeatable location — just 2 blocks from the Courthouse Metro Station (Orange & Silver Lines), making commuting to D.C. a breeze. Moments to Clarendon, Rosslyn, and Ballston, with endless dining, shopping, and entertainment options including Whole Foods, Trader Joe's, Apple Store, The Italian Store, and dozens of local eateries and coffee shops. Enjoy weekend strolls or bike rides along the Custis Trail, or spend an afternoon at nearby Rocky Run Park or Gateway Park.Quick access to Route 50, I-66, and the George Washington Parkway connects you easily to downtown D.C., Reagan National Airport, and all that Northern Virginia has to offer.Don’t miss this rare opportunity to live in one of Arlington’s most desirable neighborhoods with urban convenience and suburban charm!
Open House Schedule
-
Sunday, April 27, 202512:00 to 2:00 pm4/27/2025 12:00:00 PM +00:004/27/2025 2:00:00 PM +00:00Add to Calendar
Property Details
Home Type
- Condominium
Est. Annual Taxes
- $7,149
Year Built
- Built in 1992
HOA Fees
- $654 Monthly HOA Fees
Parking
- 2 Subterranean Spaces
- Basement Garage
- Parking Storage or Cabinetry
- Front Facing Garage
- Rear-Facing Garage
- Garage Door Opener
- Parking Space Conveys
- Secure Parking
Home Design
- Contemporary Architecture
- Brick Exterior Construction
Interior Spaces
- 1,178 Sq Ft Home
- Property has 1 Level
- 1 Fireplace
- Washer and Dryer Hookup
Bedrooms and Bathrooms
- 2 Main Level Bedrooms
- 2 Full Bathrooms
Utilities
- Forced Air Heating and Cooling System
- Natural Gas Water Heater
Listing and Financial Details
- Assessor Parcel Number 18-003-282
Community Details
Overview
- High-Rise Condominium
- Cardinal Management Group Condos
- The Williamsburg Subdivision
Recreation
Pet Policy
- Pets allowed on a case-by-case basis
Map
About The Williamsburg
Home Values in the Area
Average Home Value in this Area
Tax History
| Year | Tax Paid | Tax Assessment Tax Assessment Total Assessment is a certain percentage of the fair market value that is determined by local assessors to be the total taxable value of land and additions on the property. | Land | Improvement |
|---|---|---|---|---|
| 2024 | $7,149 | $692,100 | $102,500 | $589,600 |
| 2023 | $7,129 | $692,100 | $102,500 | $589,600 |
| 2022 | $7,746 | $752,000 | $102,500 | $649,500 |
| 2021 | $7,746 | $752,000 | $102,500 | $649,500 |
| 2020 | $7,157 | $697,600 | $47,100 | $650,500 |
| 2019 | $7,157 | $697,600 | $47,100 | $650,500 |
| 2018 | $6,842 | $680,100 | $47,100 | $633,000 |
| 2017 | $6,842 | $680,100 | $47,100 | $633,000 |
| 2016 | $6,571 | $663,100 | $47,100 | $616,000 |
| 2015 | $6,216 | $624,100 | $47,100 | $577,000 |
| 2014 | $5,718 | $574,100 | $47,100 | $527,000 |
Property History
| Date | Event | Price | Change | Sq Ft Price |
|---|---|---|---|---|
| 04/25/2025 04/25/25 | For Sale | $760,000 | 0.0% | $645 / Sq Ft |
| 04/24/2025 04/24/25 | Price Changed | $760,000 | +10.9% | $645 / Sq Ft |
| 06/30/2021 06/30/21 | Sold | $685,000 | -2.1% | $581 / Sq Ft |
| 06/16/2021 06/16/21 | Pending | -- | -- | -- |
| 05/16/2021 05/16/21 | Price Changed | $699,900 | -3.4% | $594 / Sq Ft |
| 01/18/2021 01/18/21 | For Sale | $724,500 | -- | $615 / Sq Ft |
Deed History
| Date | Type | Sale Price | Title Company |
|---|---|---|---|
| Deed | $685,000 | None Available | |
| Interfamily Deed Transfer | -- | None Available | |
| Deed | $700,000 | Stewart Title | |
| Warranty Deed | $570,000 | -- | |
| Warranty Deed | $549,000 | -- | |
| Deed | $306,000 | -- | |
| Deed | $204,500 | -- | |
| Deed | $200,000 | -- | |
| Deed | $175,035 | -- |
Mortgage History
| Date | Status | Loan Amount | Loan Type |
|---|---|---|---|
| Previous Owner | $240,000 | Stand Alone Refi Refinance Of Original Loan | |
| Previous Owner | $340,000 | New Conventional | |
| Previous Owner | $439,200 | New Conventional | |
| Previous Owner | $275,000 | No Value Available | |
| Previous Owner | $163,600 | No Value Available | |
| Previous Owner | $180,000 | No Value Available | |
| Previous Owner | $157,500 | No Value Available |
Similar Homes in Arlington, VA
Source: Bright MLS
MLS Number: VAAR2052262
APN: 18-003-282
- 1276 N Wayne St Unit 800
- 1276 N Wayne St Unit 320
- 1276 N Wayne St Unit 1007
- 1276 N Wayne St Unit 1030
- 1276 N Wayne St Unit 1219
- 1276 N Wayne St Unit 300
- 2423 Fairfax Dr
- 2400 Clarendon Blvd Unit 406
- 2400 Clarendon Blvd Unit 809
- 2400 Clarendon Blvd Unit 615
- 2400 Clarendon Blvd Unit 514
- 2400 Clarendon Blvd Unit 113
- 2534 Fairfax Dr Unit 5BII
- 2220 Fairfax Dr Unit 109
- 1301 N Courthouse Rd Unit 802
- 1301 N Courthouse Rd Unit 1107
- 1301 N Courthouse Rd Unit 703
- 1301 N Courthouse Rd Unit 914
- 1301 N Courthouse Rd Unit 1006
- 1301 N Courthouse Rd Unit 1411
