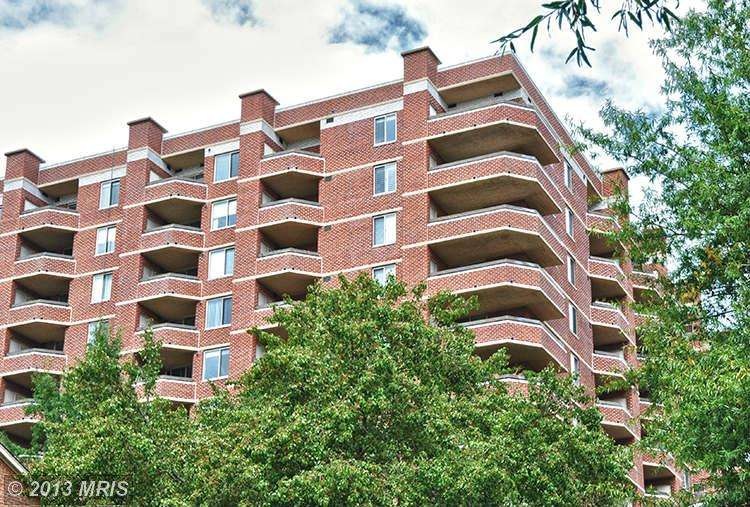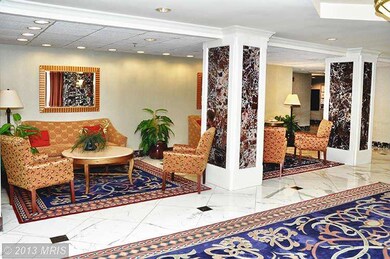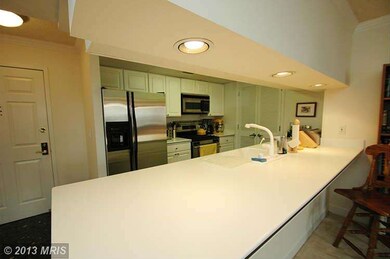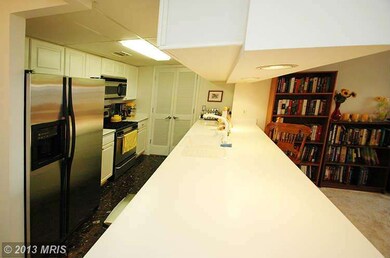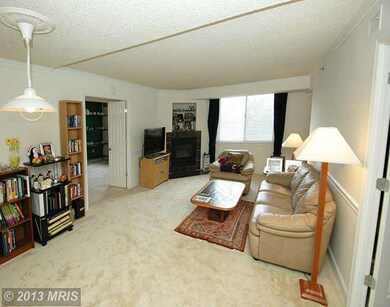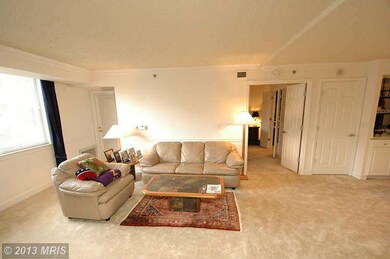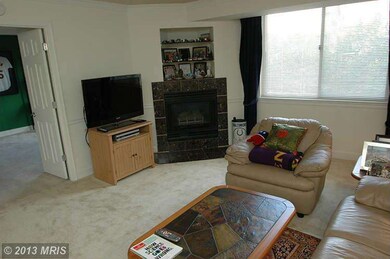
The Williamsburg 1276 N Wayne St Unit 408 Arlington, VA 22201
Clarendon/Courthouse Neighborhood
2
Beds
2
Baths
1,079
Sq Ft
$486/mo
HOA Fee
Highlights
- Concierge
- Fitness Center
- Traditional Floor Plan
- Innovation Elementary School Rated A
- Contemporary Architecture
- 3-minute walk to Rocky Run Park
About This Home
As of November 2013LOVELY HAMPTON MODEL W/2 SEPARATE MASTER SUITES. LARGE LIVING/DINING AREA W/NEW CARPETING, MARBLE SURROUND GAS FIREPLACE & DISPLAY SHELVES. BALCONY OVERLOOKS LANDSCAPED GROUNDS AND GAZEBO. SPACIOUS KITCHEN WITH UPDATED STAINLESS STEEL APPLIANCES, LARGE BREAKFAST BAR & RARE WALK-IN PANTRY, W/D. SPACIOUS BEDROOMS, GREAT CLOSETS, LARGE WALK-IN SHOWER IN MBA. CLOSING PREFERENCE INFO/DISC IN MRIS DOCS.
Property Details
Home Type
- Condominium
Est. Annual Taxes
- $4,903
Year Built
- Built in 1992
HOA Fees
- $486 Monthly HOA Fees
Parking
- Subterranean Parking
Home Design
- Contemporary Architecture
- Brick Exterior Construction
Interior Spaces
- 1,079 Sq Ft Home
- Property has 1 Level
- Traditional Floor Plan
- Chair Railings
- Crown Molding
- Fireplace With Glass Doors
- Fireplace Mantel
- Double Pane Windows
- Window Treatments
- Window Screens
- Atrium Doors
- Six Panel Doors
- Combination Dining and Living Room
- Stacked Washer and Dryer
Kitchen
- Breakfast Area or Nook
- Gas Oven or Range
- Self-Cleaning Oven
- Microwave
- Ice Maker
- Dishwasher
- Upgraded Countertops
- Disposal
Bedrooms and Bathrooms
- 2 Main Level Bedrooms
- En-Suite Primary Bedroom
- En-Suite Bathroom
- 2 Full Bathrooms
Utilities
- Forced Air Heating and Cooling System
- Vented Exhaust Fan
- Electric Water Heater
- Cable TV Available
Additional Features
- Balcony
- Property is in very good condition
Listing and Financial Details
- Assessor Parcel Number 18-003-145
Community Details
Overview
- Moving Fees Required
- Association fees include common area maintenance, exterior building maintenance, management, insurance, recreation facility, reserve funds, sewer, snow removal, trash, water
- High-Rise Condominium
- Built by DITTMAR
- The Williamsburg Subdivision, The Hampton Floorplan
- Williamsburg Community
- The community has rules related to alterations or architectural changes, moving in times
Amenities
- Concierge
- Common Area
- Billiard Room
- Meeting Room
- Party Room
- Community Library
- Elevator
- Community Storage Space
Recreation
Pet Policy
- Pets Allowed
- Pet Size Limit
Map
About The Williamsburg
Create a Home Valuation Report for This Property
The Home Valuation Report is an in-depth analysis detailing your home's value as well as a comparison with similar homes in the area
Home Values in the Area
Average Home Value in this Area
Property History
| Date | Event | Price | Change | Sq Ft Price |
|---|---|---|---|---|
| 04/25/2025 04/25/25 | For Sale | $750,000 | +31.6% | $695 / Sq Ft |
| 11/21/2013 11/21/13 | Sold | $570,000 | +3.7% | $528 / Sq Ft |
| 10/30/2013 10/30/13 | Pending | -- | -- | -- |
| 10/25/2013 10/25/13 | For Sale | $549,900 | -3.5% | $510 / Sq Ft |
| 10/25/2013 10/25/13 | Off Market | $570,000 | -- | -- |
Source: Bright MLS
Tax History
| Year | Tax Paid | Tax Assessment Tax Assessment Total Assessment is a certain percentage of the fair market value that is determined by local assessors to be the total taxable value of land and additions on the property. | Land | Improvement |
|---|---|---|---|---|
| 2024 | $6,637 | $642,500 | $93,900 | $548,600 |
| 2023 | $6,618 | $642,500 | $93,900 | $548,600 |
| 2022 | $7,186 | $697,700 | $93,900 | $603,800 |
| 2021 | $7,186 | $697,700 | $93,900 | $603,800 |
| 2020 | $6,420 | $625,700 | $43,200 | $582,500 |
| 2019 | $6,420 | $625,700 | $43,200 | $582,500 |
| 2018 | $6,139 | $610,200 | $43,200 | $567,000 |
| 2017 | $6,139 | $610,200 | $43,200 | $567,000 |
| 2016 | $5,898 | $595,200 | $43,200 | $552,000 |
| 2015 | $5,603 | $562,600 | $43,200 | $519,400 |
| 2014 | $5,240 | $526,100 | $43,200 | $482,900 |
Source: Public Records
Mortgage History
| Date | Status | Loan Amount | Loan Type |
|---|---|---|---|
| Open | $250,000 | Adjustable Rate Mortgage/ARM | |
| Closed | $350,000 | New Conventional | |
| Previous Owner | $337,200 | New Conventional | |
| Previous Owner | $366,000 | New Conventional | |
| Previous Owner | $220,190 | No Value Available | |
| Previous Owner | $187,200 | New Conventional |
Source: Public Records
Deed History
| Date | Type | Sale Price | Title Company |
|---|---|---|---|
| Warranty Deed | $570,000 | -- | |
| Deed | $491,000 | -- | |
| Deed | $227,000 | -- | |
| Deed | $208,000 | -- |
Source: Public Records
Similar Homes in Arlington, VA
Source: Bright MLS
MLS Number: 1001585089
APN: 18-003-145
Nearby Homes
- 1276 N Wayne St Unit 800
- 1276 N Wayne St Unit 320
- 1276 N Wayne St Unit 1007
- 1276 N Wayne St Unit 1030
- 1276 N Wayne St Unit 1219
- 1276 N Wayne St Unit 300
- 2423 Fairfax Dr
- 2400 Clarendon Blvd Unit 406
- 2400 Clarendon Blvd Unit 809
- 2400 Clarendon Blvd Unit 615
- 2400 Clarendon Blvd Unit 514
- 2400 Clarendon Blvd Unit 113
- 2534 Fairfax Dr Unit 5BII
- 2220 Fairfax Dr Unit 109
- 1301 N Courthouse Rd Unit 802
- 1301 N Courthouse Rd Unit 1107
- 1301 N Courthouse Rd Unit 703
- 1301 N Courthouse Rd Unit 914
- 1301 N Courthouse Rd Unit 1006
- 1301 N Courthouse Rd Unit 1411
