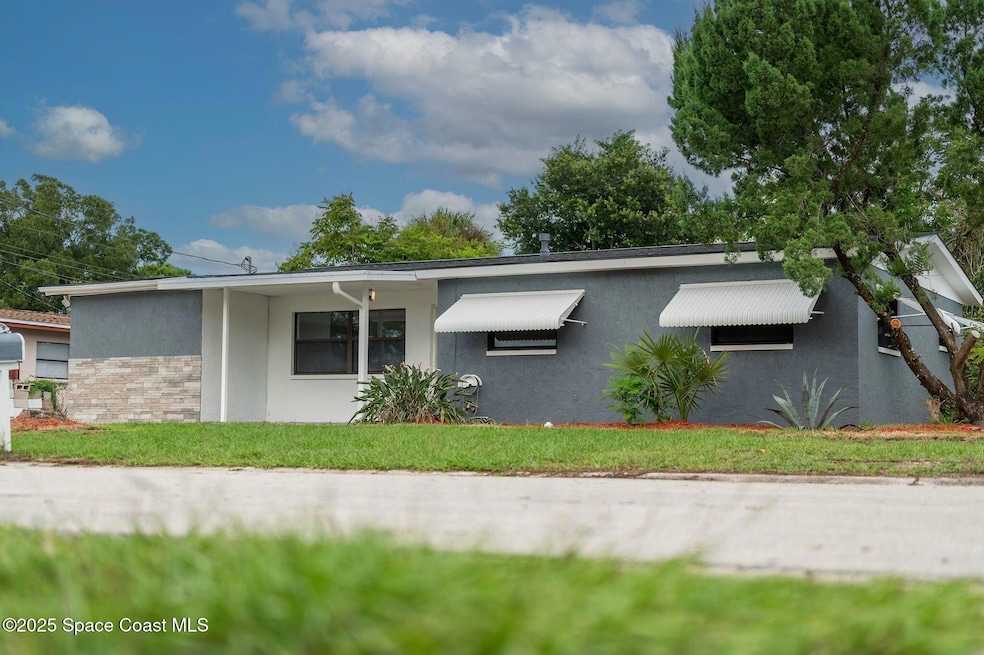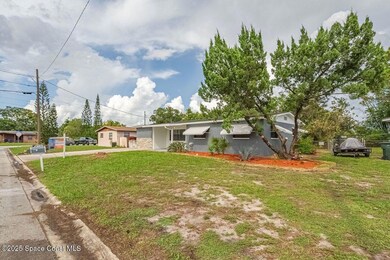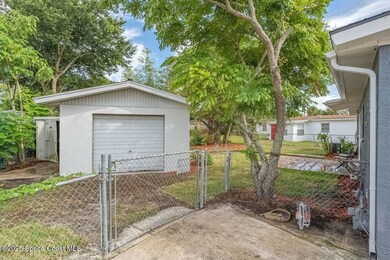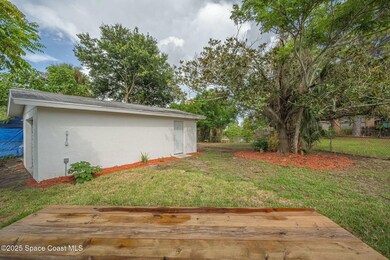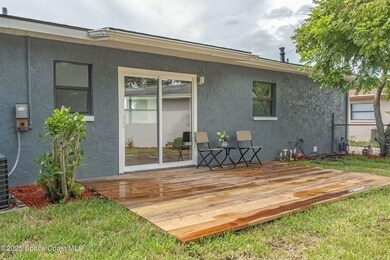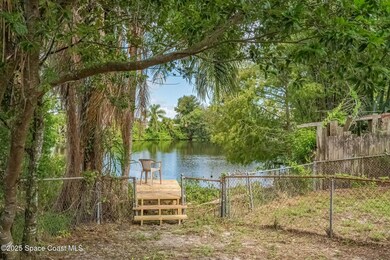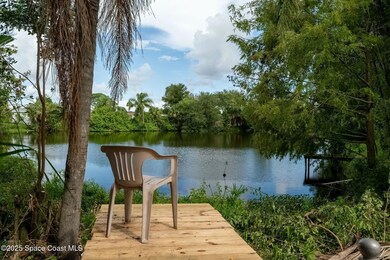
1276 Short St Rockledge, FL 32955
Estimated payment $1,641/month
Highlights
- Docks
- Private Water Access
- Deck
- Rockledge Senior High School Rated A-
- Open Floorplan
- No HOA
About This Home
This beautifully renovated home is ready for you to move in, featuring modern upgrades such as a BRAND NEW ROOF, updated plumbing, a tankless water heater, and a new electrical panel. Best of all, there's NO HOA! The open floor plan is bright and airy, with a brand-new kitchen that includes an island, quartz countertops, stainless steel appliances, and a tile backsplash. Stylish shiplap accents and a barn door add extra charm. The home also boasts updated bathrooms and new flooring throughout. A new washer and dryer are included. Located in a peaceful neighborhood with easy access to highways, beaches, and shopping, this home combines convenience with serenity. Enjoy the spacious backyard with a deck and lake views, perfect for entertaining. The detached garage offers additional storage or the potential for a mother-in-law suite or rental income. The large driveway has space for an RV or boat. Schedule your showing today!
Home Details
Home Type
- Single Family
Est. Annual Taxes
- $1,946
Year Built
- Built in 1962 | Remodeled
Lot Details
- 8,276 Sq Ft Lot
- West Facing Home
- Back Yard Fenced
- Chain Link Fence
- Irregular Lot
Parking
- 1 Car Detached Garage
Home Design
- Shingle Roof
- Block Exterior
Interior Spaces
- 1,330 Sq Ft Home
- 1-Story Property
- Open Floorplan
- Vinyl Flooring
Kitchen
- Breakfast Bar
- Electric Oven
- Microwave
- Dishwasher
- Kitchen Island
- Disposal
Bedrooms and Bathrooms
- 3 Bedrooms
Laundry
- Laundry in unit
- Dryer
- Washer
Outdoor Features
- Private Water Access
- Docks
- Deck
- Front Porch
Schools
- Golfview Elementary School
- Mcnair Middle School
- Rockledge High School
Utilities
- Central Heating and Cooling System
- Tankless Water Heater
Community Details
- No Home Owners Association
- Rockledge Estates Unit 1 2Nd Addn Subdivision
Listing and Financial Details
- Assessor Parcel Number 25-36-05-03-0000g.0-0002.00
Map
Home Values in the Area
Average Home Value in this Area
Tax History
| Year | Tax Paid | Tax Assessment Tax Assessment Total Assessment is a certain percentage of the fair market value that is determined by local assessors to be the total taxable value of land and additions on the property. | Land | Improvement |
|---|---|---|---|---|
| 2023 | $1,892 | $141,520 | $40,000 | $101,520 |
| 2022 | $1,564 | $111,040 | $0 | $0 |
| 2021 | $1,365 | $77,090 | $30,000 | $47,090 |
| 2020 | $493 | $50,650 | $0 | $0 |
| 2019 | $491 | $49,520 | $0 | $0 |
| 2018 | $486 | $48,600 | $0 | $0 |
| 2017 | $482 | $47,610 | $0 | $0 |
| 2016 | $478 | $46,640 | $17,500 | $29,140 |
| 2015 | $484 | $46,320 | $17,500 | $28,820 |
| 2014 | $481 | $45,960 | $15,000 | $30,960 |
Property History
| Date | Event | Price | Change | Sq Ft Price |
|---|---|---|---|---|
| 03/15/2025 03/15/25 | Pending | -- | -- | -- |
| 01/21/2025 01/21/25 | For Sale | $264,997 | 0.0% | $199 / Sq Ft |
| 01/21/2025 01/21/25 | Price Changed | $264,997 | -- | $199 / Sq Ft |
Deed History
| Date | Type | Sale Price | Title Company |
|---|---|---|---|
| Warranty Deed | $100 | Minot Title | |
| Warranty Deed | -- | -- | |
| Warranty Deed | -- | -- |
Mortgage History
| Date | Status | Loan Amount | Loan Type |
|---|---|---|---|
| Previous Owner | $117,623 | FHA | |
| Previous Owner | $98,000 | Unknown | |
| Previous Owner | $78,244 | Unknown |
Similar Homes in the area
Source: Space Coast MLS (Space Coast Association of REALTORS®)
MLS Number: 1034810
APN: 25-36-05-03-0000G.0-0002.00
- 1281 Alsup Dr
- 1280 Estridge Dr
- 1305 Estridge Dr
- 1009 S Fiske Blvd
- 1309 Estridge Dr
- 1111 Serengeti Way
- Xxxx Fiske
- 920 Bear Lake Dr
- 1110 Bolle Cir
- 971 Golf St
- 980 Bear Lake Dr
- 1061 Revilla Ln
- 1107 Woodlawn Rd
- 1212 Serengeti Way
- 815 Varr Ave
- 803 Johnson St
- 1131 Tarpon Dr
- 1305 Sherwood Ct
- 714 Johnson St
- 1253 Saint Andrews Dr
