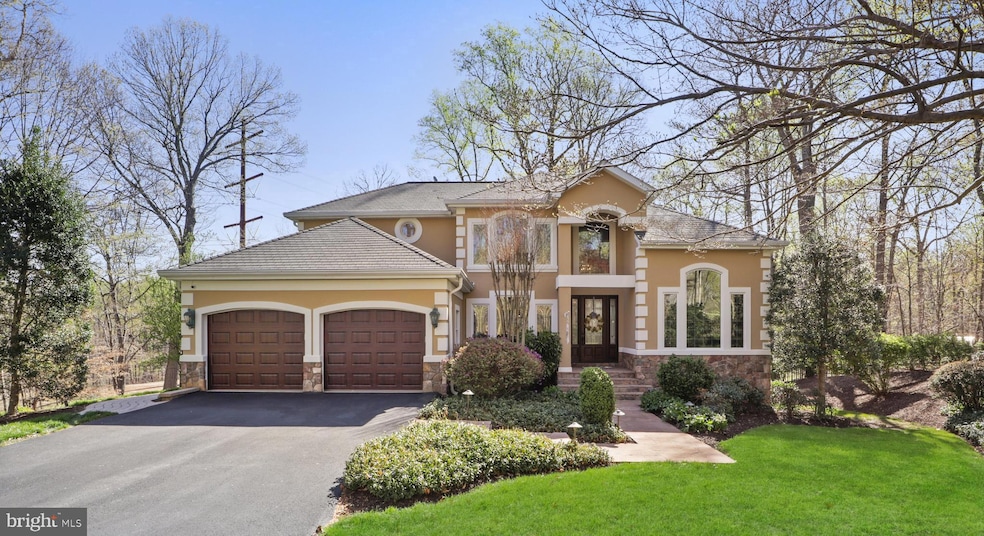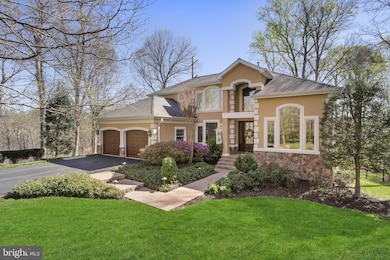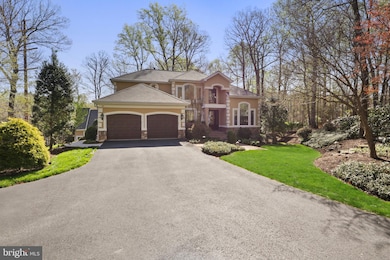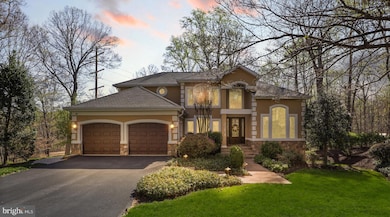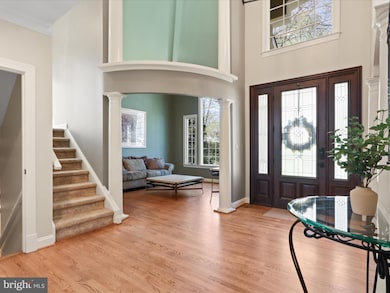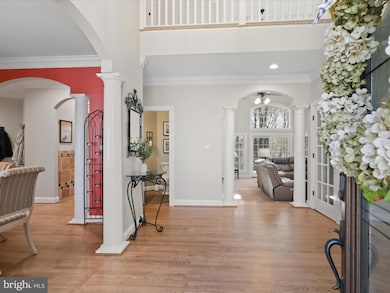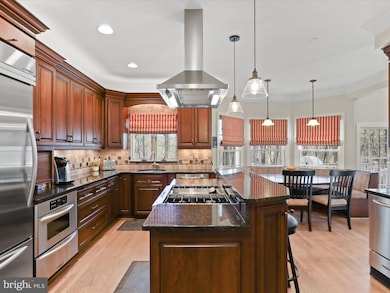
12760 Dunvegan Dr Clifton, VA 20124
Clifton NeighborhoodEstimated payment $10,332/month
Highlights
- Gunite Pool
- Eat-In Gourmet Kitchen
- Colonial Architecture
- Union Mill Elementary School Rated A-
- Scenic Views
- Deck
About This Home
This home is simply OUTSTANDING... It has it all – a main level primary bedroom, private 5+ acre lot in one of Clifton’s finest neighborhood’s, a pool, pool house, spacious rooms, high
ceilings and updates throughout.
Main home has 5 large bedrooms with the primary bedroom on the walk-in level. It has a tray ceiling, large walk-in closet, gas fireplace and a sitting room. With the primary bath... you get heated travertine floors, double sinks, a huge walk-in shower plus a skylight to let the sunshine in. The gourmet kitchen has a dual fuel stove – the perfect mix with gas burners and an electric
oven. You also get a large eat-in area (table and chairs convey), walk-in pantry, granite
countertops, 42’ cabinets, separate ice maker and a large-built in refrigerator. It connects to the
two story family room with a stone fireplace for easy living. The family room has french door access to the spacious Trex deck with exterior lighting and connected gas grill that conveys.
Both the Formal dining and living rooms have high ceilings and wood floors. The two-car front
load garage has just been painted and has lots of storage space.
Upper level has 3 very large carpeted bedrooms, all with walk-in closets. There’s also an
updated bathroom with double sinks, quartz countertops and walk-in shower with a bench.
There’s sooo much room on the lower level. That’s where you find the 5th large and private
bedroom, an exercise room, 2-big storage areas, a hobby room with built ins, a hallway full bar
area and the recreation room with gas fireplace and french door access to all the outdoor living.
Lower level also features luxury vinyl plank in many of the rooms and recessed lighting.
The Pool house matches the main home in its design. It features an outdoor bar area with granite countertops, a shade trellis, ceiling fan and full bath. You also get a full living space on the second level which makes for a great nanny or young adult living area. It has a kitchen, another full-bath (2 total in the pool house), 2 closets, 2-skylights and a built-in safe.
Inside the pool house garage area there are built in workbenches. It also has its own gas
furnace and electric A/C. There’s also a separate hot water heater.
The exterior living spaces in this home are perfection!! The gunite built pool has a pebble tech
surface, a variable speed pump, is heated with natural gas and its Polaris cleaner is brand new.
There’s 800 square feet of surface around the pool area. (Seller is willing to convey many pool
extras)
There’s uplighting throughout the front and rear yards, mature trees and is professionally
landscaped. Your own true Private Oasis. Front area fire pit conveys.
There are so many other great features about this home too! The heat is a hybrid system. It
runs on both electric and gas as a back-up when needed. It has an electronic air cleaner
with humidifier. There’s also a whole house generator 20kw run off natural gas. It does not cover the pool house but covers most of the main home. This home is one of very few homes in the Clifton area that has Natural gas. It also has a well that’s deeper than most. It goes 560 feet deep, has a larger pump with a commercial filtration system and great water pressure.
The exterior of the home was re-coated with stucco in 2024. The driveway was repaved in 2023. The basement was remodeled in 2020. The roof was replaced in 2013. Kitchen remodeled in 2007 and the Pool house was built in 2003.
Wow!! Plus it's very close to the charming town of Clifton and its many shops and restaurants.
All the major commuting routes are nearby plus the best schools!! What are you waiting for??
Make this home YOURS today!
There is a utility easement that runs with the lot.
Home Details
Home Type
- Single Family
Est. Annual Taxes
- $14,155
Year Built
- Built in 1994
Lot Details
- 5.5 Acre Lot
- Property has an invisible fence for dogs
- Split Rail Fence
- Aluminum or Metal Fence
- Landscaped
- No Through Street
- Private Lot
- Premium Lot
- Wooded Lot
- Backs to Trees or Woods
- Back and Front Yard
- Property is in excellent condition
- Property is zoned 030
HOA Fees
- $250 Monthly HOA Fees
Parking
- 2 Car Direct Access Garage
- 4 Driveway Spaces
- Front Facing Garage
Property Views
- Scenic Vista
- Woods
Home Design
- Colonial Architecture
- Fiberglass Roof
- Concrete Perimeter Foundation
- Synthetic Stucco Exterior
Interior Spaces
- Property has 3 Levels
- Traditional Floor Plan
- Central Vacuum
- Built-In Features
- Bar
- Crown Molding
- Tray Ceiling
- Two Story Ceilings
- Ceiling Fan
- Skylights
- Recessed Lighting
- Stone Fireplace
- Fireplace Mantel
- Gas Fireplace
- Low Emissivity Windows
- Double Hung Windows
- Casement Windows
- Double Door Entry
- French Doors
- Sliding Doors
- Six Panel Doors
- Family Room Off Kitchen
- Living Room
- Combination Kitchen and Dining Room
- Recreation Room
- Hobby Room
- Storage Room
- Home Gym
- Attic Fan
Kitchen
- Eat-In Gourmet Kitchen
- Breakfast Room
- Gas Oven or Range
- Stove
- Built-In Microwave
- Extra Refrigerator or Freezer
- Ice Maker
- Dishwasher
- Upgraded Countertops
- Disposal
- Instant Hot Water
Flooring
- Wood
- Carpet
- Ceramic Tile
- Luxury Vinyl Plank Tile
Bedrooms and Bathrooms
- En-Suite Primary Bedroom
- En-Suite Bathroom
- Cedar Closet
- Walk-In Closet
- Hydromassage or Jetted Bathtub
- Walk-in Shower
Laundry
- Laundry Room
- Dryer
- Washer
Basement
- Walk-Out Basement
- Laundry in Basement
- Natural lighting in basement
Home Security
- Home Security System
- Exterior Cameras
- Flood Lights
Outdoor Features
- Gunite Pool
- Pipestem Lot
- Deck
- Exterior Lighting
- Shed
- Outbuilding
- Outdoor Grill
- Rain Gutters
Schools
- Union Mill Elementary School
- Robinson Secondary Middle School
- Robinson Secondary High School
Utilities
- Forced Air Zoned Heating and Cooling System
- Humidifier
- Air Source Heat Pump
- Vented Exhaust Fan
- 200+ Amp Service
- Water Treatment System
- Well
- Natural Gas Water Heater
- Septic Equal To The Number Of Bedrooms
- Satellite Dish
- Cable TV Available
Community Details
- $2,960 Capital Contribution Fee
- Association fees include trash, snow removal, road maintenance, common area maintenance
- Glencairn HOA
- Glencairn Subdivision
Listing and Financial Details
- Tax Lot 26A
- Assessor Parcel Number 0852 09 0026A
Map
Home Values in the Area
Average Home Value in this Area
Tax History
| Year | Tax Paid | Tax Assessment Tax Assessment Total Assessment is a certain percentage of the fair market value that is determined by local assessors to be the total taxable value of land and additions on the property. | Land | Improvement |
|---|---|---|---|---|
| 2024 | $13,230 | $1,142,000 | $531,000 | $611,000 |
| 2023 | $12,704 | $1,125,730 | $531,000 | $594,730 |
| 2022 | $11,551 | $1,010,150 | $531,000 | $479,150 |
| 2021 | $10,433 | $889,090 | $525,000 | $364,090 |
| 2020 | $10,167 | $859,030 | $525,000 | $334,030 |
| 2019 | $9,718 | $821,110 | $524,000 | $297,110 |
| 2018 | $9,443 | $821,110 | $524,000 | $297,110 |
| 2017 | $9,793 | $843,470 | $524,000 | $319,470 |
| 2016 | $9,772 | $843,470 | $524,000 | $319,470 |
| 2015 | $9,132 | $818,260 | $514,000 | $304,260 |
| 2014 | $9,111 | $818,260 | $514,000 | $304,260 |
Property History
| Date | Event | Price | Change | Sq Ft Price |
|---|---|---|---|---|
| 04/10/2025 04/10/25 | For Sale | $1,595,000 | -- | $253 / Sq Ft |
Deed History
| Date | Type | Sale Price | Title Company |
|---|---|---|---|
| Deed | $90,000 | -- |
Mortgage History
| Date | Status | Loan Amount | Loan Type |
|---|---|---|---|
| Open | $500,000 | New Conventional | |
| Closed | $545,228 | New Conventional | |
| Closed | $299,950 | No Value Available |
Similar Homes in Clifton, VA
Source: Bright MLS
MLS Number: VAFX2231038
APN: 0852-09-0026A
- 7370 Kincheloe Rd
- 12792 Yates Ford Rd
- 7514A Evans Ford Rd
- 12828 Great Oak Ln
- 7924 Evans Ford Rd
- 6830 Clifton Rd
- 13005 Compton Rd
- 12905 Compton Rd
- 6600 Castle Ridge Rd
- 7512 Quigg St
- 6723 Surbiton Dr
- 7418 Beckwith Ln
- 13310 Compton Rd
- 6601 Stonecrest Ln
- 12061 Rose Hall Dr
- 13011 Colt Dr
- 7101 Twelve Oaks Dr
- 9303 Karen Ct
- 6320 Windpatterns Trail
- 9309 Laurie Ct
