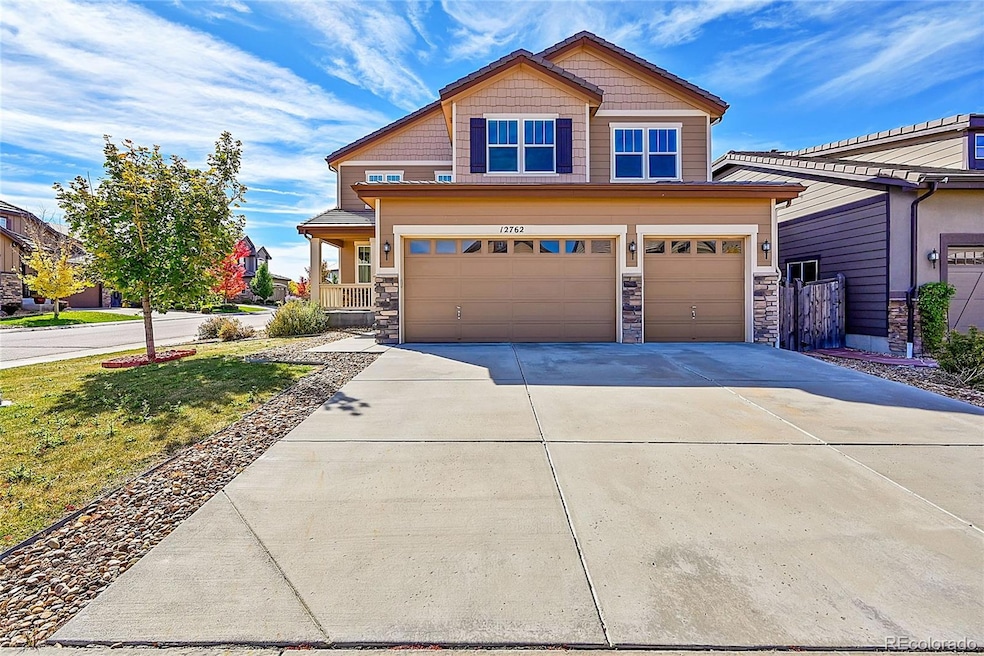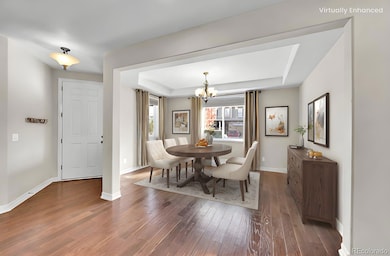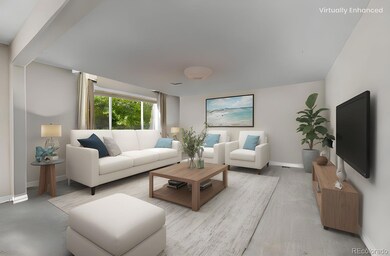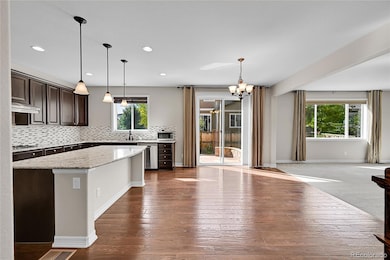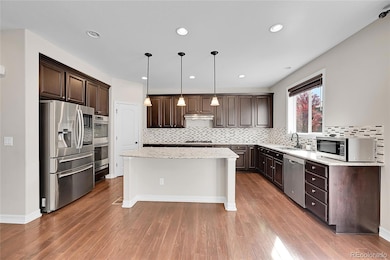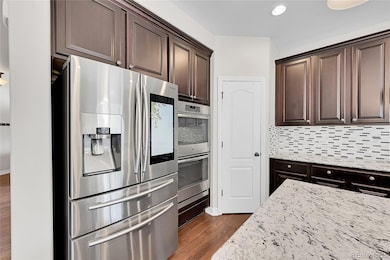Stunning 6-bedroom home with a 3-car garage, dual HVAC systems, a fully finished basement, and exceptional high-end finishes. Beautifully designed and ideally located, this spacious residence sits on a prime corner lot just outside the Meridian Business Center—surrounded by corporate hubs, two private golf courses, and abundant shopping and entertainment. It offers the perfect balance of luxury, comfort, and convenience. The thoughtfully designed open floor plan features a spacious great room with a cozy fireplace, a formal dining room, and a generous eat-in kitchen. The main floor includes a private bedroom with a full bath—ideal for guests, office or multigenerational living. Upstairs, you'll find a versatile loft, four additional bedrooms, and two full bathrooms, including a luxurious primary suite complete with dual walk-in closets and a spa-inspired 5-piece bath finished entirely in real marble. Most bathrooms are appointed with real marble tile and solid slab marble countertops. Throughout the home, you'll find quality touches such as solid hardwood floors and a gourmet kitchen with granite slab counters, stainless steel double ovens, a gas cooktop, and a quiet dishwasher. The finished basement provides even more living space, perfect for recreation, a home gym, or office needs. Step outside to enjoy a beautifully landscaped, level backyard featuring a red stone patio, garden area, and optimal sunlight—thanks to the corner-lot orientation. Large bay window off the dining room floods the home with natural light while offering privacy year-round. Located just minutes from I-25 and E-470, this home offers a quick commute to DTC, Lone Tree, Inverness, Centennial Airport, downtown Denver, and DIA. With top-tier amenities, premium finishes, and an unbeatable location, this is a rare opportunity you won’t want to miss.

