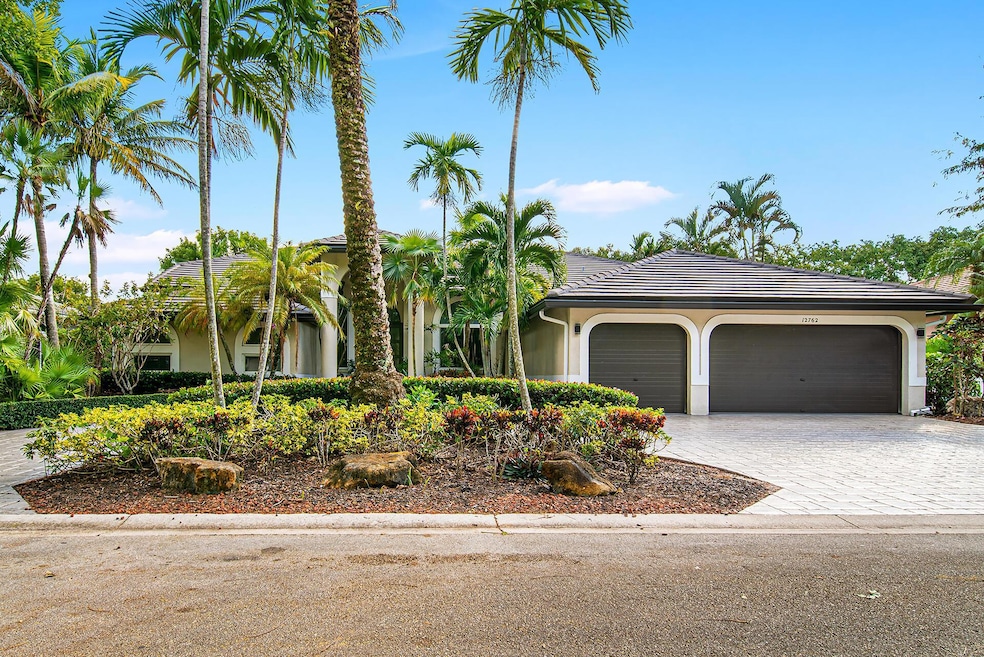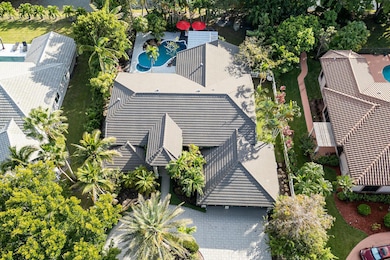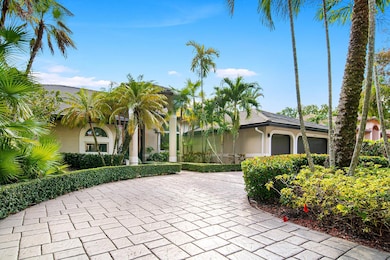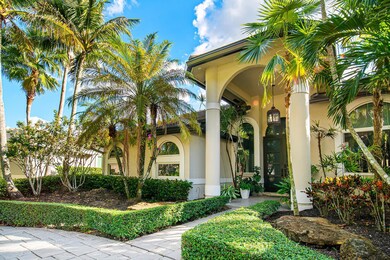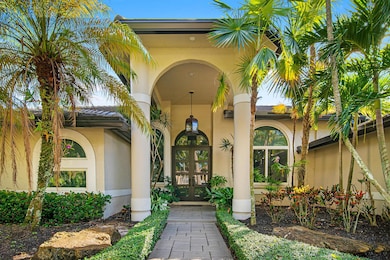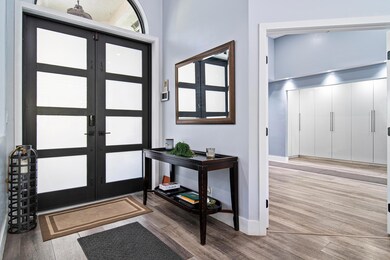
12762 NW 13th Ct Coral Springs, FL 33071
Eagle Trace NeighborhoodHighlights
- Golf Course Community
- In Ground Spa
- Canal View
- Gated with Attendant
- Waterfront
- Clubhouse
About This Home
As of February 2025Experience over $200,000 in contemporary luxury upgrades in this exquisite 5-bedroom, 4-bathroom home located on a peaceful cul-de-sac in the prestigious gated community of Eagle Trace. Perfectly blending modern design with everyday functionality, this property with an expansive total square footage of 3,885 is a true masterpiece.Upon entering, you'll be greeted by an open-concept floor plan with soaring ceilings and natural light pouring in from every angle. The heart of the home is the custom chef's kitchen, boasting an oversized marble waterfall island with abundant storage and seating for ten.
Home Details
Home Type
- Single Family
Est. Annual Taxes
- $11,405
Year Built
- Built in 1995
Lot Details
- 0.33 Acre Lot
- Waterfront
- Fenced
- Sprinkler System
- Property is zoned RS-3,4
HOA Fees
- $250 Monthly HOA Fees
Parking
- 3 Car Attached Garage
- Garage Door Opener
- Circular Driveway
Home Design
- Barrel Roof Shape
Interior Spaces
- 2,868 Sq Ft Home
- 1-Story Property
- Wet Bar
- Custom Mirrors
- Furnished or left unfurnished upon request
- Built-In Features
- Bar
- Vaulted Ceiling
- Ceiling Fan
- Blinds
- Arched Windows
- Sliding Windows
- Entrance Foyer
- Family Room
- Formal Dining Room
- Den
- Canal Views
- Attic
Kitchen
- Built-In Oven
- Electric Range
- Microwave
- Ice Maker
- Dishwasher
- Disposal
Bedrooms and Bathrooms
- 5 Bedrooms
- Walk-In Closet
- 4 Full Bathrooms
- Dual Sinks
Laundry
- Dryer
- Washer
Home Security
- Home Security System
- Security Lights
- Impact Glass
- Fire and Smoke Detector
Pool
- In Ground Spa
- Private Pool
Outdoor Features
- Deck
- Patio
- Outdoor Grill
Schools
- Westchester Elementary School
- Sawgrass Springs Middle School
- Coral Glades High School
Utilities
- Central Heating and Cooling System
- Electric Water Heater
- Cable TV Available
Listing and Financial Details
- Assessor Parcel Number 484130080120
- Seller Considering Concessions
Community Details
Overview
- Association fees include common areas, recreation facilities, security
- Fairways South Subdivision
Recreation
- Golf Course Community
- Tennis Courts
- Community Basketball Court
- Pickleball Courts
Additional Features
- Clubhouse
- Gated with Attendant
Map
Home Values in the Area
Average Home Value in this Area
Property History
| Date | Event | Price | Change | Sq Ft Price |
|---|---|---|---|---|
| 02/28/2025 02/28/25 | Sold | $930,000 | -6.7% | $324 / Sq Ft |
| 02/25/2025 02/25/25 | Pending | -- | -- | -- |
| 01/11/2025 01/11/25 | Price Changed | $997,000 | -9.4% | $348 / Sq Ft |
| 11/27/2024 11/27/24 | For Sale | $1,100,000 | +47.3% | $384 / Sq Ft |
| 08/12/2021 08/12/21 | Sold | $747,000 | -6.0% | $212 / Sq Ft |
| 07/13/2021 07/13/21 | Pending | -- | -- | -- |
| 05/18/2021 05/18/21 | For Sale | $795,000 | -- | $225 / Sq Ft |
Tax History
| Year | Tax Paid | Tax Assessment Tax Assessment Total Assessment is a certain percentage of the fair market value that is determined by local assessors to be the total taxable value of land and additions on the property. | Land | Improvement |
|---|---|---|---|---|
| 2025 | $11,405 | $560,520 | -- | -- |
| 2024 | $11,109 | $544,730 | -- | -- |
| 2023 | $11,109 | $528,870 | $0 | $0 |
| 2022 | $13,550 | $616,760 | $143,600 | $473,160 |
| 2021 | $8,179 | $395,930 | $0 | $0 |
| 2020 | $8,013 | $390,470 | $0 | $0 |
| 2019 | $7,863 | $381,700 | $0 | $0 |
| 2018 | $7,538 | $374,590 | $0 | $0 |
| 2017 | $7,219 | $366,890 | $0 | $0 |
| 2016 | $6,865 | $359,350 | $0 | $0 |
| 2015 | $6,977 | $356,860 | $0 | $0 |
| 2014 | $6,918 | $354,030 | $0 | $0 |
| 2013 | -- | $393,820 | $143,600 | $250,220 |
Mortgage History
| Date | Status | Loan Amount | Loan Type |
|---|---|---|---|
| Open | $744,000 | New Conventional | |
| Previous Owner | $584,064 | VA | |
| Previous Owner | $394,000 | New Conventional | |
| Previous Owner | $402,500 | New Conventional | |
| Previous Owner | $79,900 | Credit Line Revolving | |
| Previous Owner | $412,500 | Unknown | |
| Previous Owner | $409,500 | Unknown | |
| Previous Owner | $37,329 | Credit Line Revolving | |
| Previous Owner | $315,000 | Unknown | |
| Previous Owner | $275,000 | New Conventional | |
| Previous Owner | $232,250 | New Conventional | |
| Previous Owner | $52,800 | Credit Line Revolving | |
| Previous Owner | $214,000 | No Value Available | |
| Previous Owner | $71,175 | No Value Available |
Deed History
| Date | Type | Sale Price | Title Company |
|---|---|---|---|
| Warranty Deed | $930,000 | Closing Team | |
| Warranty Deed | $747,000 | Gst Title & Trust Inc | |
| Warranty Deed | $264,000 | -- | |
| Warranty Deed | $267,500 | -- | |
| Deed | $94,900 | -- |
Similar Homes in Coral Springs, FL
Source: BeachesMLS
MLS Number: R11039753
APN: 48-41-30-08-0120
- 934 NW 126th Ave
- 922 NW 127th Ave
- 1496 NW 127th Way
- 12342 NW 10th Dr Unit D9
- 12432 NW 10th Ct Unit D13
- 12441 NW 10th Ct Unit A15
- 12321 NW 10th Dr Unit A6
- 12442 NW 10th Ct Unit C14
- 12337 NW 10th Dr Unit D5
- 865 NW 124th Ave
- 12237 Glenmore Dr
- 754 NW 126th Ave
- 12625 NW 7th Ct
- 705 NW 126th Ave
- 1791 NW 127th Way
- 1775 Eagle Trace Blvd W
- 648 NW 127th Ave
- 12714 NW 18th Ct
- 1574 NW 121st Dr
- 12656 NW 6th Ct
