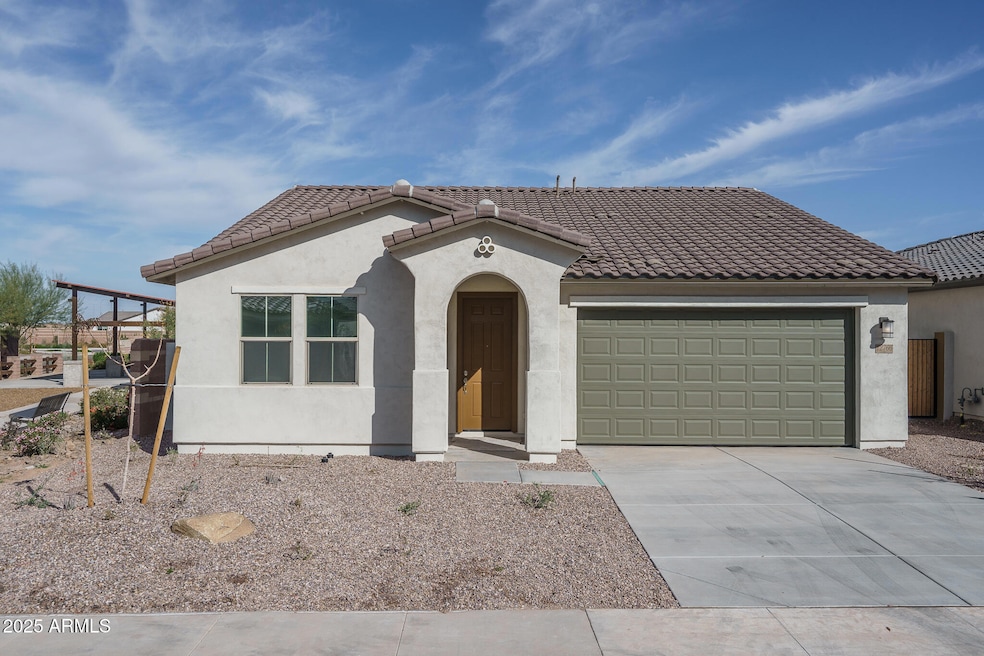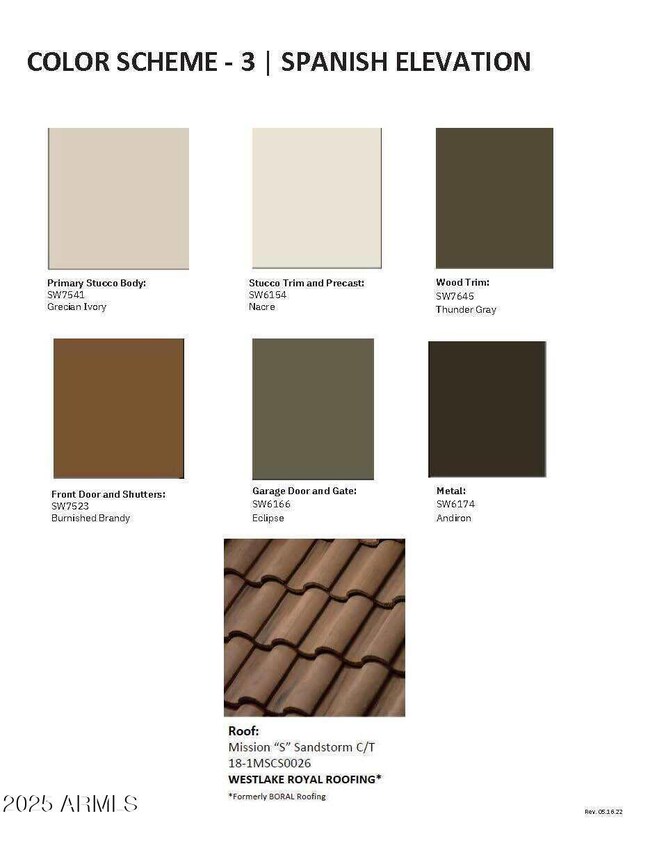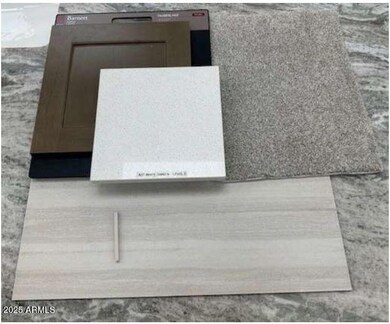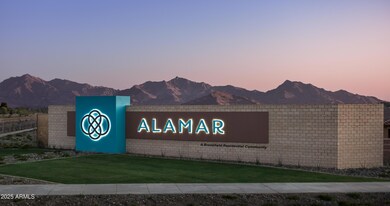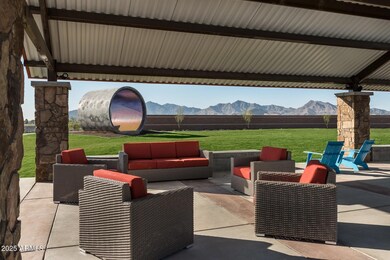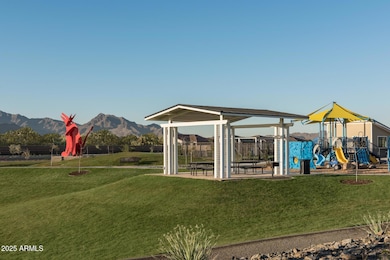
12766 W Parkway Ln Avondale, AZ 85323
Estrella Village NeighborhoodHighlights
- Mountain View
- Spanish Architecture
- Granite Countertops
- Clubhouse
- Corner Lot
- Community Pool
About This Home
As of March 2025***New Construction*** Close in 30 days! Brand New Home built with Spray Foam Insulation for Maximum Efficiency. The Prescott plan offers a split floor plan with the 2 secondary bedrooms at the front of the home with a Full Bathroom in between and the owners suite on the opposite backside of the home.. The open concept Kitchen/Great Room boasts the Chef's Kitchen configuration with a built in wall oven and microwave above and a Gas cooktop. Cabinets are upgraded to 42'' in a popular Maple Latte stain, complemented by the stunning Quartz Counters throughout, and a nice nuetral12x24 tile in all the right places! ***Virtual Tour is of a previously built Prescott plan and is only intended to feel how the floor plan moves. Design details will be as shown in the Design Picture.
Home Details
Home Type
- Single Family
Est. Annual Taxes
- $83
Year Built
- Built in 2024 | Under Construction
Lot Details
- 6,000 Sq Ft Lot
- Desert faces the front of the property
- Block Wall Fence
- Corner Lot
- Front Yard Sprinklers
HOA Fees
- $90 Monthly HOA Fees
Parking
- 2 Car Garage
Home Design
- Spanish Architecture
- Wood Frame Construction
- Spray Foam Insulation
- Tile Roof
- Stucco
Interior Spaces
- 1,704 Sq Ft Home
- 1-Story Property
- Ceiling height of 9 feet or more
- Double Pane Windows
- ENERGY STAR Qualified Windows with Low Emissivity
- Vinyl Clad Windows
- Mountain Views
- Smart Home
- Washer and Dryer Hookup
Kitchen
- Eat-In Kitchen
- Gas Cooktop
- Built-In Microwave
- ENERGY STAR Qualified Appliances
- Kitchen Island
- Granite Countertops
Flooring
- Carpet
- Tile
Bedrooms and Bathrooms
- 3 Bedrooms
- 2 Bathrooms
- Dual Vanity Sinks in Primary Bathroom
- Low Flow Plumbing Fixtures
Eco-Friendly Details
- ENERGY STAR Qualified Equipment
- Mechanical Fresh Air
Schools
- Littleton Elementary School
- La Joya Community High School
Utilities
- Cooling Available
- Heating Available
- Tankless Water Heater
- Water Softener
- High Speed Internet
- Cable TV Available
Additional Features
- No Interior Steps
- Outdoor Storage
Listing and Financial Details
- Home warranty included in the sale of the property
- Tax Lot 346
- Assessor Parcel Number 500-72-327
Community Details
Overview
- Association fees include ground maintenance
- Dmb Community Life Association, Phone Number (480) 367-2626
- Built by William Ryan Homes
- Alamar Phase 4 Subdivision, Flagstaff Floorplan
- FHA/VA Approved Complex
Amenities
- Clubhouse
- Recreation Room
Recreation
- Tennis Courts
- Community Playground
- Community Pool
- Bike Trail
Map
Home Values in the Area
Average Home Value in this Area
Property History
| Date | Event | Price | Change | Sq Ft Price |
|---|---|---|---|---|
| 03/28/2025 03/28/25 | Sold | $419,900 | 0.0% | $246 / Sq Ft |
| 03/10/2025 03/10/25 | Pending | -- | -- | -- |
| 02/23/2025 02/23/25 | Price Changed | $419,900 | -2.3% | $246 / Sq Ft |
| 01/17/2025 01/17/25 | For Sale | $429,900 | -- | $252 / Sq Ft |
Tax History
| Year | Tax Paid | Tax Assessment Tax Assessment Total Assessment is a certain percentage of the fair market value that is determined by local assessors to be the total taxable value of land and additions on the property. | Land | Improvement |
|---|---|---|---|---|
| 2025 | $83 | $490 | $490 | -- |
| 2024 | $83 | $466 | $466 | -- |
| 2023 | $83 | $945 | $945 | $0 |
| 2022 | $56 | $537 | $537 | $0 |
Mortgage History
| Date | Status | Loan Amount | Loan Type |
|---|---|---|---|
| Open | $412,294 | FHA |
Deed History
| Date | Type | Sale Price | Title Company |
|---|---|---|---|
| Special Warranty Deed | $419,900 | Premier Title Agency | |
| Special Warranty Deed | $1,517,184 | Premier Title |
Similar Homes in the area
Source: Arizona Regional Multiple Listing Service (ARMLS)
MLS Number: 6807439
APN: 500-72-327
- 12708 W Corona Ave
- 12722 W Luxton Ln
- 12725 W Luxton Ln
- 12712 W Corona Ave
- 12721 W Corona Ave
- 4424 S 127th Ave
- 12580 W Trumbull Rd
- 12569 W Trumbull Rd
- 12564 W Trumbull Rd
- 12630 W Parkway Ln
- 12560 W Trumbull Rd
- 12556 W Trumbull Rd
- 12552 W Trumbull Rd
- 12547 W Parkway Ln
- 12651 W Parkway Ln
- 12551 W Parkway Ln
- 12638 W Parkway Ln
- 12539 W Parkway Ln
- 12639 W Parkway Ln
- 12634 W Parkway Ln
