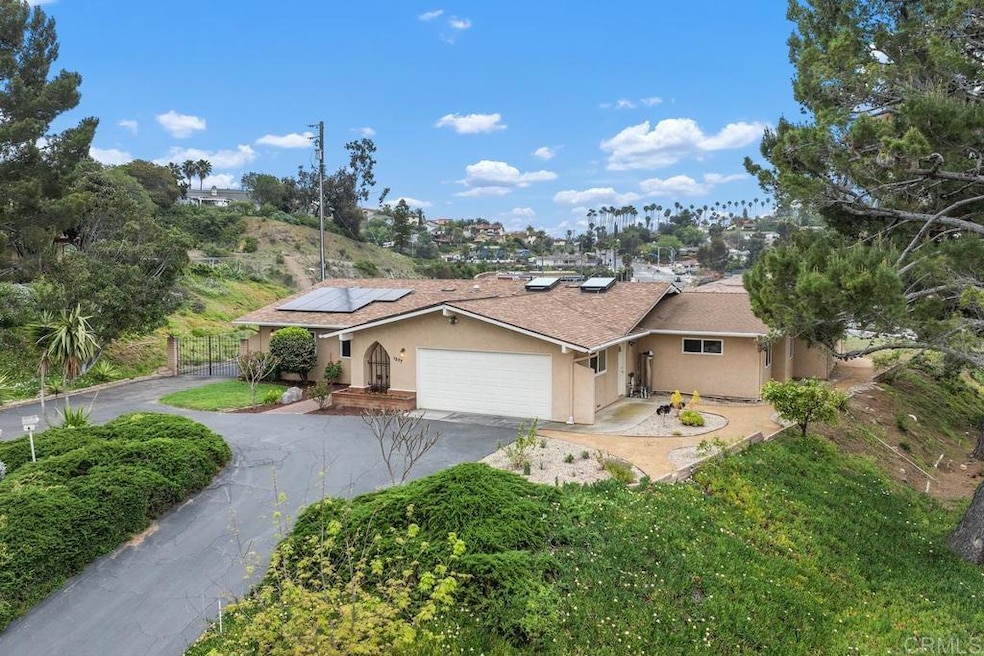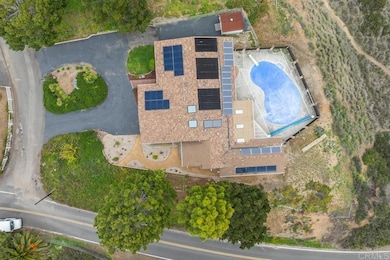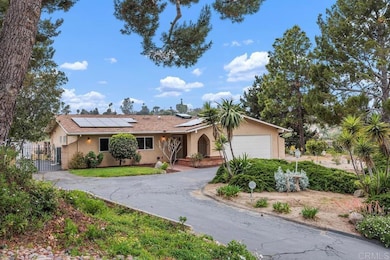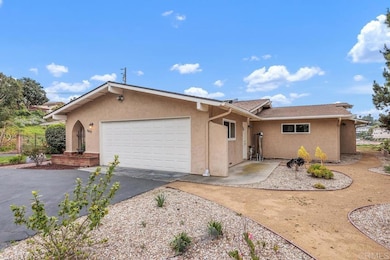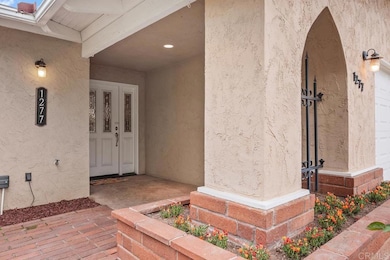
1277 Cypress Dr Vista, CA 92084
Vista Valley NeighborhoodEstimated payment $6,601/month
Highlights
- Parking available for a boat
- Solar Heated In Ground Pool
- Bonus Room
- Rancho Buena Vista High School Rated A-
- Two Primary Bedrooms
- Corner Lot
About This Home
Is this the one you've been waiting for? Let's check the dream home boxes: Single-story? CHECK! Swimming pool? CHECK! Private elevated lot with space for your RV or boat? CHECK! Owned solar panels to keep those energy bills low? CHECK! Freshly painted inside, upgraded vinyl windows, and best of all—NO HOA? That’s a lot of YES. The location is fantastic. It feels like the home is tucked away in the lush hills of Vista, giving you that peaceful, country vibe while keeping you just moments from shopping, dining, public transportation and all the essentials. With 5 spacious bedrooms and 4 full bathrooms, there’s room for everyone—and then some. Whether you're hosting guests, accommodating a multi-gen household, or dreaming up a separate living space, this flexible layout has you covered. Home includes solar water heater, pool safety cover, whole house water filtration, rain gutters with leaf guard, ceiling fans and electrical updated in 2008. It’s not just a house—it’s a rare opportunity that keeps getting better the more you see it. Come make it yours!
Open House Schedule
-
Sunday, April 27, 202512:00 to 3:00 pm4/27/2025 12:00:00 PM +00:004/27/2025 3:00:00 PM +00:00Add to Calendar
Home Details
Home Type
- Single Family
Est. Annual Taxes
- $5,536
Year Built
- Built in 1974
Lot Details
- 0.39 Acre Lot
- Landscaped
- Corner Lot
- Sprinkler System
- Back and Front Yard
- Property is zoned R1
Parking
- 2 Car Attached Garage
- 7 Open Parking Spaces
- Parking Available
- Circular Driveway
- Parking available for a boat
- RV Access or Parking
Home Design
- Composition Roof
Interior Spaces
- 2,565 Sq Ft Home
- 1-Story Property
- Entryway
- Living Room
- Den
- Bonus Room
- Laminate Flooring
- Neighborhood Views
Kitchen
- Electric Range
- Microwave
- Dishwasher
- Disposal
Bedrooms and Bathrooms
- 5 Bedrooms
- Double Master Bedroom
- Walk-In Closet
- 4 Full Bathrooms
Laundry
- Laundry Room
- Laundry in Garage
- Dryer
- Washer
Utilities
- Central Air
- Heating Available
Additional Features
- Solar Water Heater
- Solar Heated In Ground Pool
- Suburban Location
Community Details
- No Home Owners Association
Listing and Financial Details
- Assessor Parcel Number 1802105100
Map
Home Values in the Area
Average Home Value in this Area
Tax History
| Year | Tax Paid | Tax Assessment Tax Assessment Total Assessment is a certain percentage of the fair market value that is determined by local assessors to be the total taxable value of land and additions on the property. | Land | Improvement |
|---|---|---|---|---|
| 2024 | $5,536 | $444,820 | $93,813 | $351,007 |
| 2023 | $5,419 | $436,099 | $91,974 | $344,125 |
| 2022 | $5,406 | $427,549 | $90,171 | $337,378 |
| 2021 | $5,286 | $419,166 | $88,403 | $330,763 |
| 2020 | $5,256 | $414,869 | $87,497 | $327,372 |
| 2019 | $5,181 | $406,735 | $85,782 | $320,953 |
| 2018 | $4,958 | $398,760 | $84,100 | $314,660 |
| 2017 | $122 | $390,942 | $82,451 | $308,491 |
| 2016 | $4,765 | $383,278 | $80,835 | $302,443 |
| 2015 | $4,738 | $377,522 | $79,621 | $297,901 |
| 2014 | $4,624 | $370,128 | $78,062 | $292,066 |
Property History
| Date | Event | Price | Change | Sq Ft Price |
|---|---|---|---|---|
| 04/16/2025 04/16/25 | For Sale | $1,100,000 | -- | $429 / Sq Ft |
Deed History
| Date | Type | Sale Price | Title Company |
|---|---|---|---|
| Interfamily Deed Transfer | -- | None Available | |
| Interfamily Deed Transfer | -- | New Century Title Company | |
| Quit Claim Deed | -- | -- | |
| Deed | $165,000 | -- | |
| Deed | $143,000 | -- |
Mortgage History
| Date | Status | Loan Amount | Loan Type |
|---|---|---|---|
| Open | $268,000 | New Conventional | |
| Closed | $24,074 | Unknown | |
| Closed | $280,000 | Unknown | |
| Closed | $160,000 | Unknown | |
| Closed | $125,000 | Credit Line Revolving |
Similar Homes in Vista, CA
Source: California Regional Multiple Listing Service (CRMLS)
MLS Number: NDP2503694
APN: 180-210-51
- 1320 Morning Glory Ln
- 1345 Palo Verde Way
- 1213 Allea Ln
- 0 Cypress Dr Unit NDP2500106
- 1065 Cypress Dr
- 223 Presley Place
- 782 Cromwell Way
- 2424 Alta Vista Dr
- 224 Woodland Dr
- 1845 Alta Vista Dr
- 1107 Prospect Cir
- 1026 Eucalyptus Ave
- 617 Sabrina Way
- 557 Sunset Dr
- 1820 Goldenrod Ln
- 850 Eucalyptus Ave
- 2240 1/8 Buena Creek Rd
- 1708 Sunrise Dr
- 1170 Lupine Hills Dr
- 2248 Buena Creek Rd
