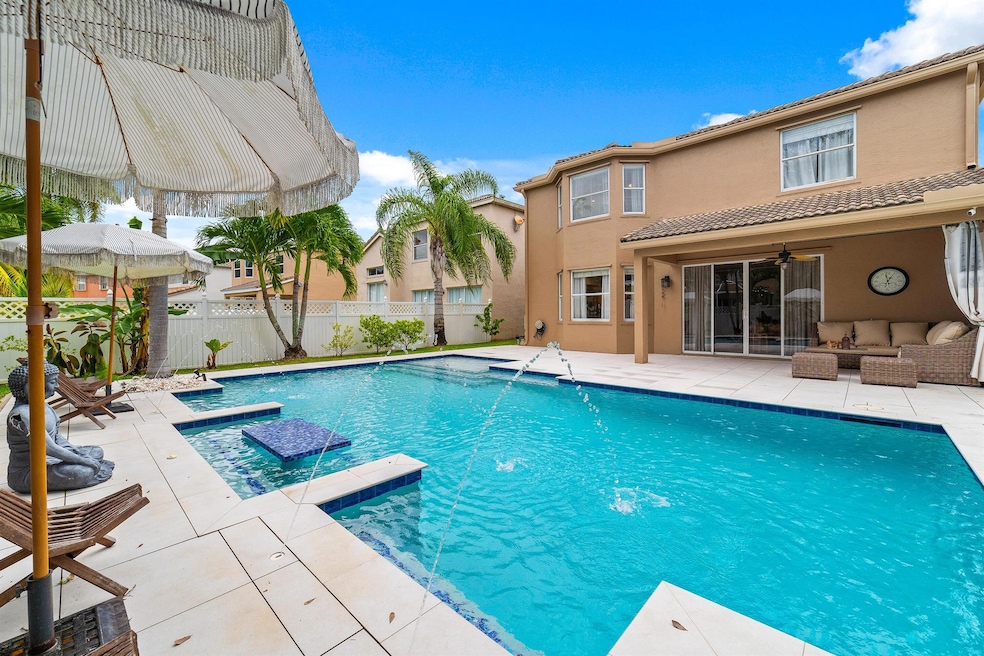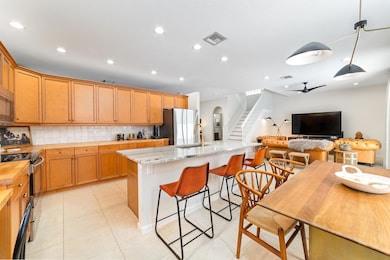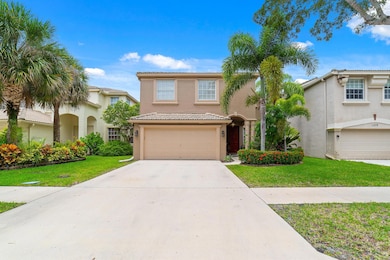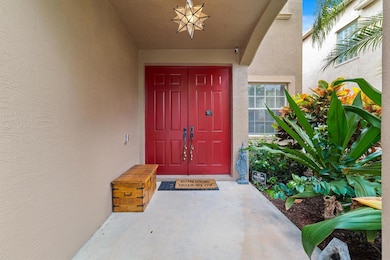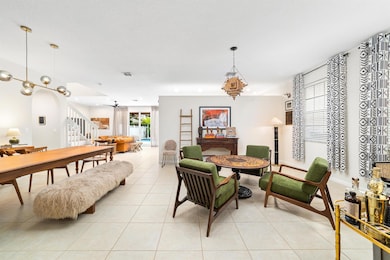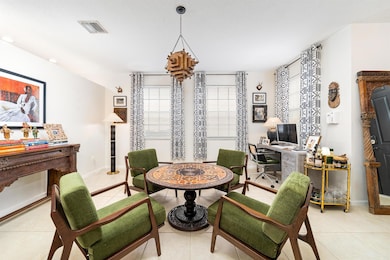
1277 Gembrook Ct Royal Palm Beach, FL 33411
Highlights
- Golf Course Community
- Private Pool
- Clubhouse
- Royal Palm Beach Elementary School Rated A-
- Gated Community
- Mediterranean Architecture
About This Home
As of December 2024Welcome to 1277 Gembrook Ct, a beautifully maintained 4-bedroom, 2.5-bathroom home nestled in the heart of Madison Green. This stunning residence seamlessly combines comfort, style, and functionality. As you enter, you'll be welcomed by a spacious, light-filled living area featuring elegant tile flooring. The open-concept design connects the living room to a modern kitchen that boasts quartzite countertops on a large center island and butcher block on the remaining counters, making clean-up a breeze. Stainless steel appliances and gold-accented fixtures add a touch of modern elegance. There's also a cozy breakfast nook--perfect for casual dining and meal prep. Head upstairs to discover real hardwood floors throughout the second floor.
Last Agent to Sell the Property
Javier Alvarado Martinez
REDFIN CORPORATION License #3456030

Home Details
Home Type
- Single Family
Est. Annual Taxes
- $10,456
Year Built
- Built in 2003
Lot Details
- 5,541 Sq Ft Lot
- Fenced
- Property is zoned PUD(ci
HOA Fees
- $248 Monthly HOA Fees
Parking
- 2 Car Attached Garage
- Garage Door Opener
- Driveway
Home Design
- Mediterranean Architecture
- Spanish Tile Roof
- Tile Roof
Interior Spaces
- 2,693 Sq Ft Home
- 2-Story Property
- Blinds
- Family Room
- Combination Dining and Living Room
- Den
- Pool Views
- Security Gate
Kitchen
- Breakfast Area or Nook
- Electric Range
- Microwave
- Ice Maker
- Dishwasher
- Disposal
Flooring
- Carpet
- Ceramic Tile
Bedrooms and Bathrooms
- 4 Bedrooms
- Walk-In Closet
- Dual Sinks
- Separate Shower in Primary Bathroom
Laundry
- Dryer
- Washer
Outdoor Features
- Private Pool
- Patio
Utilities
- Central Heating and Cooling System
- Cable TV Available
Listing and Financial Details
- Assessor Parcel Number 72414315080011150
- Seller Considering Concessions
Community Details
Overview
- Association fees include common areas, cable TV, recreation facilities, internet
- Madison Green 1 Pars A, H Subdivision
Amenities
- Clubhouse
- Community Wi-Fi
Recreation
- Golf Course Community
- Community Basketball Court
- Community Pool
- Community Spa
Security
- Gated Community
Map
Home Values in the Area
Average Home Value in this Area
Property History
| Date | Event | Price | Change | Sq Ft Price |
|---|---|---|---|---|
| 12/23/2024 12/23/24 | Sold | $646,000 | -2.1% | $240 / Sq Ft |
| 11/06/2024 11/06/24 | Price Changed | $659,900 | -0.8% | $245 / Sq Ft |
| 10/16/2024 10/16/24 | Price Changed | $665,000 | -1.5% | $247 / Sq Ft |
| 10/02/2024 10/02/24 | Price Changed | $675,000 | -3.6% | $251 / Sq Ft |
| 09/04/2024 09/04/24 | For Sale | $699,900 | +9.4% | $260 / Sq Ft |
| 04/18/2022 04/18/22 | Sold | $640,000 | +6.7% | $238 / Sq Ft |
| 03/19/2022 03/19/22 | Pending | -- | -- | -- |
| 03/04/2022 03/04/22 | For Sale | $600,000 | -- | $223 / Sq Ft |
Tax History
| Year | Tax Paid | Tax Assessment Tax Assessment Total Assessment is a certain percentage of the fair market value that is determined by local assessors to be the total taxable value of land and additions on the property. | Land | Improvement |
|---|---|---|---|---|
| 2024 | $9,317 | $515,521 | -- | -- |
| 2023 | $10,456 | $531,784 | $109,620 | $422,164 |
| 2022 | $4,267 | $231,333 | $0 | $0 |
| 2021 | $4,180 | $224,595 | $0 | $0 |
| 2020 | $4,188 | $221,494 | $0 | $0 |
| 2019 | $4,094 | $216,514 | $0 | $0 |
| 2018 | $3,503 | $189,906 | $0 | $0 |
| 2017 | $3,487 | $186,000 | $0 | $0 |
| 2016 | $3,457 | $182,174 | $0 | $0 |
| 2015 | $3,554 | $180,908 | $0 | $0 |
| 2014 | $3,583 | $179,472 | $0 | $0 |
Mortgage History
| Date | Status | Loan Amount | Loan Type |
|---|---|---|---|
| Open | $628,408 | FHA | |
| Previous Owner | $576,000 | New Conventional | |
| Previous Owner | $259,700 | New Conventional | |
| Previous Owner | $340,000 | Purchase Money Mortgage | |
| Previous Owner | $236,800 | Purchase Money Mortgage | |
| Previous Owner | $220,000 | No Value Available | |
| Closed | $55,000 | No Value Available |
Deed History
| Date | Type | Sale Price | Title Company |
|---|---|---|---|
| Warranty Deed | $646,000 | Title Forward | |
| Warranty Deed | $640,000 | New Title Company Name | |
| Warranty Deed | $425,000 | Sunbelt Title Agency | |
| Warranty Deed | $296,000 | Sunbelt Title Agency | |
| Special Warranty Deed | $276,980 | Founders Title |
Similar Homes in the area
Source: BeachesMLS
MLS Number: R11017904
APN: 72-41-43-15-08-001-1150
- 1273 Gembrook Ct
- 1255 Oakwater Dr
- 1160 Oakwater Dr
- 154 Weybridge Cir Unit B
- 154 Weybridge Cir Unit C
- 1196 Oakwater Dr
- 1210 Oakwater Dr
- 284 Amber Ct Unit 1
- 100 Weybridge Cir Unit D
- 1102 Oakwater Dr
- 111 Weybridge Cir Unit B
- 109 Weybridge Cir Unit B
- 109 Weybridge Cir Unit A
- 297 Cactus Hill Ct
- 130 Weybridge Cir Unit C
- 128 Weybridge B Cir Unit B
- 1706 Annandale Cir
- 2117 Reston Cir
- 116 Weybridge Cir Unit B
- 381 Ottawa Ct
