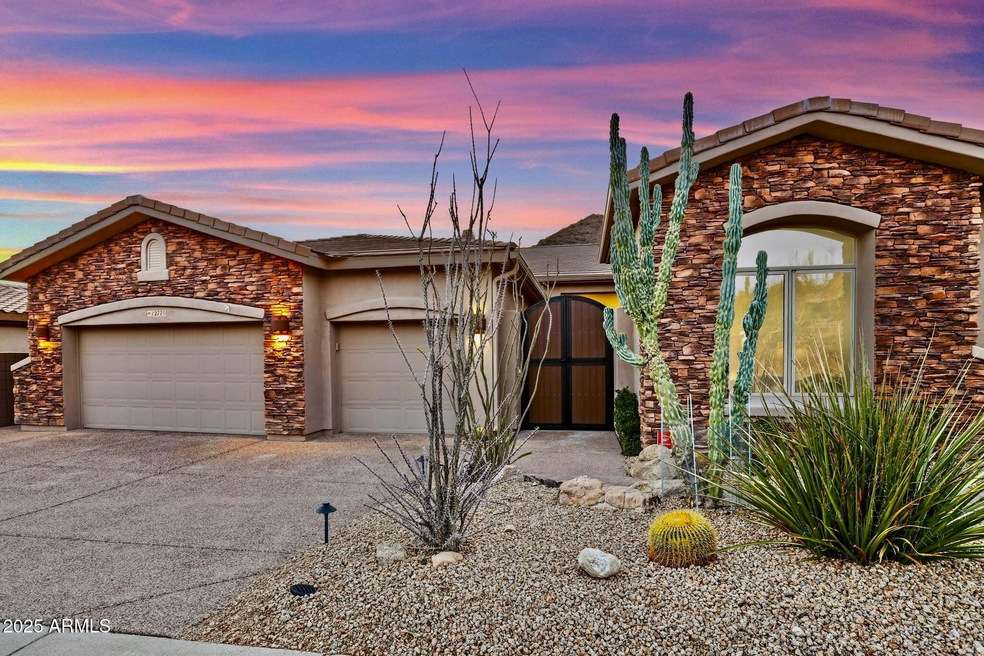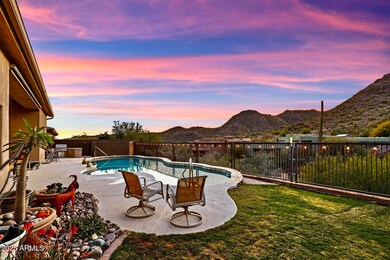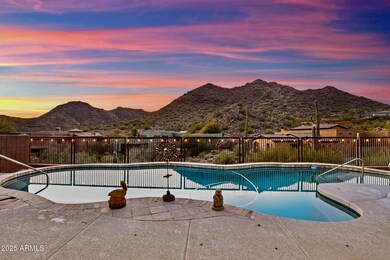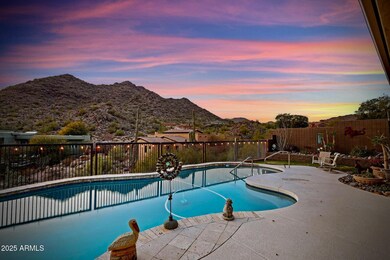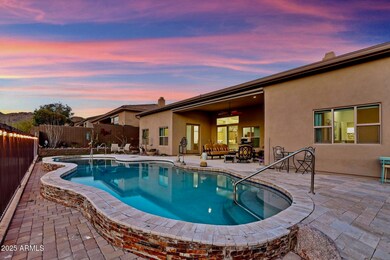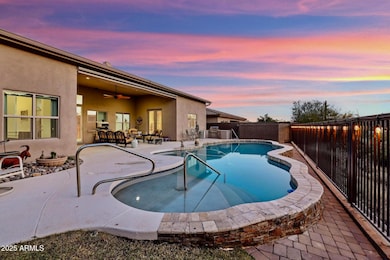
12770 N 145th Way Unit 1 Scottsdale, AZ 85259
Estimated payment $10,512/month
Highlights
- Private Pool
- Mountain View
- Granite Countertops
- Fountain Hills Middle School Rated A-
- Santa Barbara Architecture
- Private Yard
About This Home
Welcome to this spectacularly remodeled home in the exclusive, gated Hidden Hills subdivision in the highly coveted Scottsdale area. This mountain view home, designed with an open and split floor plan, creates a sense of spaciousness and light. The high ceilings and abundant upgrades set the stage for luxury living. The home has been completely remodeled and features ceramic tile throughout, high-end appliances, farmhouse sink, leathered granite countertops and a gourmet chef's kitchen to entertain family & guests alike. Dining area features custom built-in large kitchen island, solid oak white-washed cabinets with extra storage and shelving. The Primary Suite features a spacious layout, steam shower with a large walk-in design, offering a luxurious spa-like experience, double vanities with granite countertops and French doors leading to a private pool patio. The primary suite includes a huge walk-in closet that conveniently opens into the laundry room.The Guest Suite is generously sized, with a large walk-in shower, custom shutters and drapes for a stylish, personalized touch. Guests will enjoy a bedroom en-suite all to their own in a relaxing & private space. Enjoy the in-home gym with its spectacular mountain view and custom ceramic tile feature wall. Retire to your oversized private office or study with a relaxing view of the gated front patio. VIEWS! VIEWS! VIEWS! This home boasts breathtaking mountain vistas, providing the perfect blend of luxury and privacy. Situated on an elevated lot that backs up to the Arroyo, this stunning property offers unparalleled views and a tranquil atmosphere.Additional highlights include a whole-house audio system, remote control privacy shades, custom window treatments, motorized sun shades and a luxurious low-maintenance yard. The home's interior was fully remodeled in 2023 by an award winning designer. This expansive and sweeping remodel features 3 bedroom, 3 bathrooms, large private office, workout room and amazing craft or music room with custom storage cabinetry - a 13ft wide by 30ft long flex space awaits your personal interpretation. The outdoor living space is equally impressive, with a private center courtyard and a resort-like backyard oasis. Enjoy the beautiful pool, a built-in BBQ, and a large, expansive patio that is perfect for outdoor living. With sweeping mountain views and a sunshade on the back patio, this home is the epitome of Arizona living. This incredible home offers a rare combination of luxury, privacy, and spectacular views in one of Scottsdale's most desirable gated communities. The remodel with its new upgrades and layout, truly sets itself apart from other neighborhood listings. Your family, friends will enjoy this luxurious home interior and outdoor OASIS. Join us for a private home tour to this tremendous property. Come see why this is the perfect place to call home!
Home Details
Home Type
- Single Family
Est. Annual Taxes
- $4,930
Year Built
- Built in 2004
Lot Details
- 10,240 Sq Ft Lot
- Private Streets
- Desert faces the front and back of the property
- Wrought Iron Fence
- Block Wall Fence
- Front and Back Yard Sprinklers
- Private Yard
- Grass Covered Lot
HOA Fees
- $74 Monthly HOA Fees
Parking
- 3 Car Garage
Home Design
- Santa Barbara Architecture
- Roof Updated in 2024
- Wood Frame Construction
- Tile Roof
- Block Exterior
- Stucco
Interior Spaces
- 3,579 Sq Ft Home
- 1-Story Property
- Ceiling height of 9 feet or more
- Ceiling Fan
- Double Pane Windows
- ENERGY STAR Qualified Windows with Low Emissivity
- Mechanical Sun Shade
- Mountain Views
- Washer and Dryer Hookup
Kitchen
- Kitchen Updated in 2023
- Eat-In Kitchen
- Breakfast Bar
- Gas Cooktop
- Built-In Microwave
- ENERGY STAR Qualified Appliances
- Kitchen Island
- Granite Countertops
Flooring
- Floors Updated in 2023
- Tile Flooring
Bedrooms and Bathrooms
- 3 Bedrooms
- Bathroom Updated in 2023
- Primary Bathroom is a Full Bathroom
- 3 Bathrooms
- Dual Vanity Sinks in Primary Bathroom
- Bathtub With Separate Shower Stall
Accessible Home Design
- Side Opening Wall Oven
- Accessible Hallway
- No Interior Steps
- Stepless Entry
Pool
- Private Pool
- Fence Around Pool
- Pool Pump
Schools
- Fountain Hills Middle School
- Fountain Hills High School
Utilities
- Cooling Available
- Heating unit installed on the ceiling
- Heating System Uses Natural Gas
- Plumbing System Updated in 2023
- Wiring Updated in 2023
- High Speed Internet
Additional Features
- ENERGY STAR Qualified Equipment for Heating
- Built-In Barbecue
Listing and Financial Details
- Tax Lot 74
- Assessor Parcel Number 176-15-561
Community Details
Overview
- Association fees include (see remarks), street maintenance
- City Property Mgmt Association, Phone Number (602) 437-4777
- Built by Golden Heritage
- Hidden Hills Phase 2 Unit 1 Subdivision
Recreation
- Bike Trail
Map
Home Values in the Area
Average Home Value in this Area
Tax History
| Year | Tax Paid | Tax Assessment Tax Assessment Total Assessment is a certain percentage of the fair market value that is determined by local assessors to be the total taxable value of land and additions on the property. | Land | Improvement |
|---|---|---|---|---|
| 2025 | $4,930 | $82,249 | -- | -- |
| 2024 | $4,651 | $78,333 | -- | -- |
| 2023 | $4,651 | $90,460 | $18,090 | $72,370 |
| 2022 | $5,312 | $71,050 | $14,210 | $56,840 |
| 2021 | $5,755 | $69,230 | $13,840 | $55,390 |
| 2020 | $5,854 | $68,750 | $13,750 | $55,000 |
| 2019 | $5,850 | $68,610 | $13,720 | $54,890 |
| 2018 | $5,812 | $64,170 | $12,830 | $51,340 |
| 2017 | $5,691 | $63,470 | $12,690 | $50,780 |
| 2016 | $5,613 | $63,500 | $12,700 | $50,800 |
| 2015 | $5,322 | $65,210 | $13,040 | $52,170 |
Property History
| Date | Event | Price | Change | Sq Ft Price |
|---|---|---|---|---|
| 03/26/2025 03/26/25 | Price Changed | $1,800,000 | -2.7% | $503 / Sq Ft |
| 02/28/2025 02/28/25 | Price Changed | $1,850,000 | -2.6% | $517 / Sq Ft |
| 02/25/2025 02/25/25 | Price Changed | $1,899,000 | +0.2% | $531 / Sq Ft |
| 02/18/2025 02/18/25 | For Sale | $1,895,000 | +148.7% | $529 / Sq Ft |
| 01/23/2014 01/23/14 | Sold | $762,000 | -2.2% | $213 / Sq Ft |
| 12/09/2013 12/09/13 | Pending | -- | -- | -- |
| 10/16/2013 10/16/13 | For Sale | $779,000 | -- | $218 / Sq Ft |
Deed History
| Date | Type | Sale Price | Title Company |
|---|---|---|---|
| Interfamily Deed Transfer | -- | None Available | |
| Special Warranty Deed | $762,000 | Security Title Agency | |
| Interfamily Deed Transfer | -- | First American Title Ins Co | |
| Warranty Deed | $670,000 | First American Title Ins Co | |
| Special Warranty Deed | $598,785 | Security Title Agency Inc |
Mortgage History
| Date | Status | Loan Amount | Loan Type |
|---|---|---|---|
| Open | $262,000 | New Conventional | |
| Previous Owner | $536,000 | New Conventional | |
| Previous Owner | $479,000 | Purchase Money Mortgage |
Similar Homes in Scottsdale, AZ
Source: Arizona Regional Multiple Listing Service (ARMLS)
MLS Number: 6825837
APN: 176-15-561
- 14521 E Corrine Dr
- 13051 N 145th Way Unit 1
- 14402 E Wethersfield Rd Unit 1
- 14850 E Grandview Dr Unit 239
- 14850 E Grandview Dr Unit 233
- 14850 E Grandview Dr Unit 226
- 14850 E Grandview Dr Unit 138
- 14850 E Grandview Dr Unit 242
- 12224 N Cloud Crest Trail
- 12224 N Cloud Crest Trail Unit 12
- 14675 E Paradise Dr
- 13463 N Stone View Trail
- 12008 N Eagle Ridge Dr Unit 67
- 13767 Prospect Trail
- 13763 N Campsite Ct
- 11888 N Sunset Vista Dr Unit 38
- 15109 E Sunburst Dr Unit 11
- 11885 N Sunset Vista Dr
- 15009 E Palomino Blvd
- 11856 N Sunset Vista Dr Unit 39
