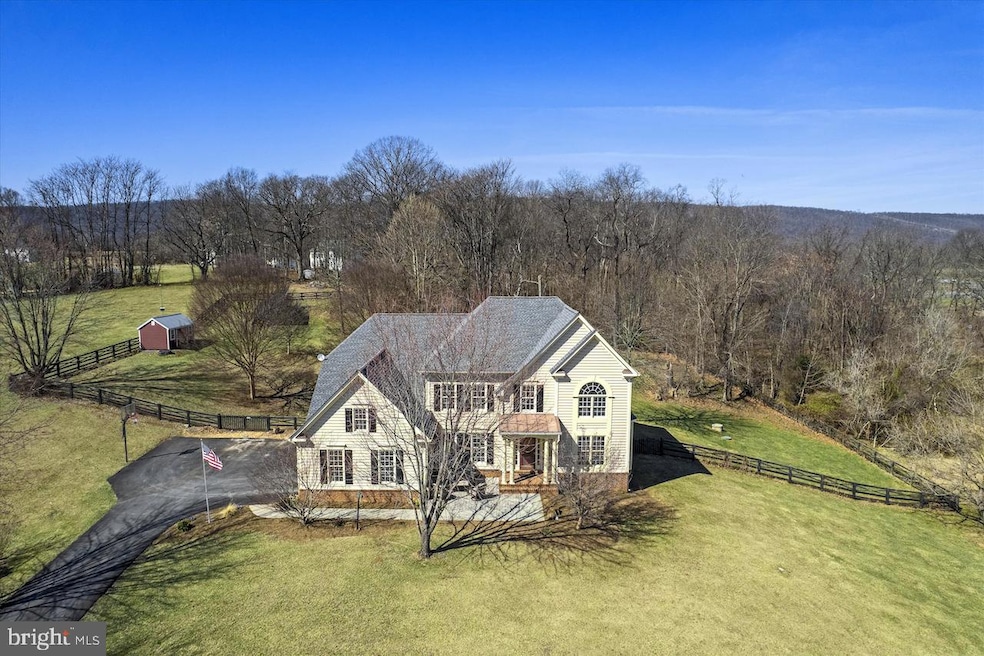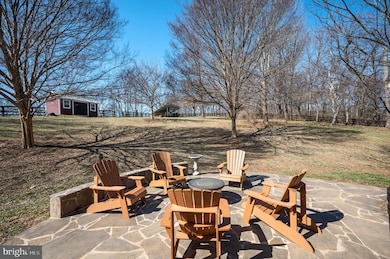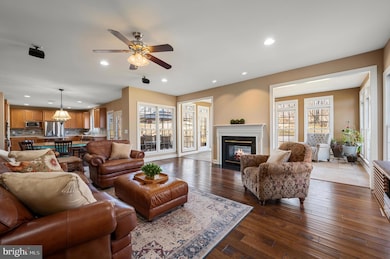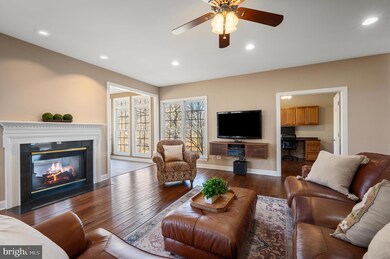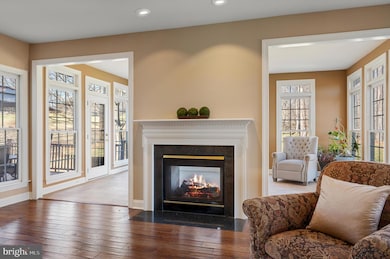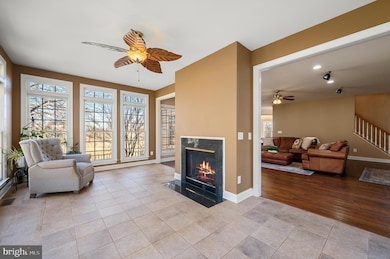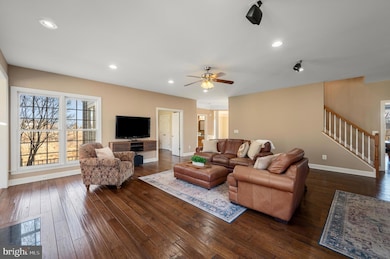
12773 Beebe Ct Lovettsville, VA 20180
Estimated payment $6,966/month
Highlights
- Spa
- Open Floorplan
- Deck
- Woodgrove High School Rated A
- Colonial Architecture
- Private Lot
About This Home
Nestled on a sprawling NON HOA. 7-acre lot, this gorgeous property offers privacy surrounded by mature trees and a nature preserve area—perfect for nature lovers and those seeking privacy. Small enclave of homes on a cut-de-sac.
3,948 square feet of living space above grade, boasting 5 bedrooms/3 full baths up. Additional small bedroom (used as office) and a full bath on the main level. The family room features a double-sided gas fireplace, seamlessly connecting to the sunroom, which opens to a deck, patio and a fenced backyard, ideal for gatherings or relaxation with room for a pool.
Spacious kitchen with an oversized island, double wall oven, gas cooktop, and a newer refrigerator, large walk-in pantry and maple cabinets to easily upgrade to painted cabinets and granite if desired. Mudroom/laundry off the kitchen. Enjoy the luxury of newer hardwood floors on the main level and new carpet in the primary bedroom, which also features dual walk-in closets and a spacious bath with separate vanities.
Additional amenities include a hot tub, basement with the 5th full bath (rest unfinished), and a three-car garage. Eco-friendly solar panels bring the total electric bill to $527 for 2024. HVAC's (2021 and 2022), Roof (2020), Solar array (2022), Well pump to constant pressure type (2022). Well is 50 GPM. Seller offering $10,000 cosmetic allowance with acceptable offer.
Home Details
Home Type
- Single Family
Est. Annual Taxes
- $8,241
Year Built
- Built in 2004
Lot Details
- 7.2 Acre Lot
- Cul-De-Sac
- Back Yard Fenced
- Board Fence
- Extensive Hardscape
- Private Lot
- Backs to Trees or Woods
- Property is zoned AR1
Parking
- 3 Car Attached Garage
- Side Facing Garage
Home Design
- Colonial Architecture
- Bump-Outs
- Poured Concrete
- Architectural Shingle Roof
- Vinyl Siding
- Concrete Perimeter Foundation
Interior Spaces
- Property has 3 Levels
- Open Floorplan
- Built-In Features
- Two Story Ceilings
- Recessed Lighting
- Fireplace Mantel
- Gas Fireplace
- Entrance Foyer
- Family Room Off Kitchen
- Combination Kitchen and Living
- Dining Room
- Den
- Sun or Florida Room
- Wood Flooring
- Flood Lights
- Laundry on main level
- Basement
Kitchen
- Eat-In Kitchen
- Butlers Pantry
- Built-In Double Oven
- Cooktop
- Dishwasher
- Kitchen Island
Bedrooms and Bathrooms
- En-Suite Primary Bedroom
- Walk-In Closet
- Soaking Tub
Outdoor Features
- Spa
- Deck
- Patio
- Exterior Lighting
- Storage Shed
- Porch
Schools
- Woodgrove High School
Utilities
- Forced Air Heating and Cooling System
- Heat Pump System
- Heating System Powered By Leased Propane
- Well
- Propane Water Heater
- Septic Less Than The Number Of Bedrooms
Community Details
- No Home Owners Association
- Built by Equity Homes
- Bruce Subdivision
Listing and Financial Details
- Tax Lot 15
- Assessor Parcel Number 406174930000
Map
Home Values in the Area
Average Home Value in this Area
Tax History
| Year | Tax Paid | Tax Assessment Tax Assessment Total Assessment is a certain percentage of the fair market value that is determined by local assessors to be the total taxable value of land and additions on the property. | Land | Improvement |
|---|---|---|---|---|
| 2024 | $8,241 | $952,710 | $226,200 | $726,510 |
| 2023 | $8,157 | $932,240 | $210,400 | $721,840 |
| 2022 | $7,509 | $843,760 | $197,800 | $645,960 |
| 2021 | $6,934 | $707,580 | $172,800 | $534,780 |
| 2020 | $7,091 | $685,100 | $172,800 | $512,300 |
| 2019 | $7,051 | $674,690 | $172,800 | $501,890 |
| 2018 | $6,792 | $625,990 | $172,800 | $453,190 |
| 2017 | $6,985 | $620,890 | $172,800 | $448,090 |
| 2016 | $6,765 | $590,840 | $0 | $0 |
| 2015 | $6,745 | $421,490 | $0 | $421,490 |
| 2014 | $6,946 | $413,620 | $0 | $413,620 |
Property History
| Date | Event | Price | Change | Sq Ft Price |
|---|---|---|---|---|
| 03/14/2025 03/14/25 | For Sale | $1,125,000 | -- | $285 / Sq Ft |
Deed History
| Date | Type | Sale Price | Title Company |
|---|---|---|---|
| Deed | $717,143 | -- |
Mortgage History
| Date | Status | Loan Amount | Loan Type |
|---|---|---|---|
| Open | $100,000 | New Conventional | |
| Open | $692,600 | Stand Alone Refi Refinance Of Original Loan | |
| Closed | $588,300 | Stand Alone Refi Refinance Of Original Loan | |
| Closed | $573,600 | New Conventional |
Similar Homes in Lovettsville, VA
Source: Bright MLS
MLS Number: VALO2090908
APN: 406-17-4930
- 12347 Axline Rd
- 38620 Patent House Ln
- 12913 Volksmarch Cir
- 12559 Elvan Rd
- 38628 Patent House Ln
- 13330 Johnson Farm Ln
- 22 Harpers Mill Way
- 39101 Rodeffer Rd
- 11 Family Ln
- 13662 Old Springhouse Ct
- 45 A-1 S Loudoun St
- 9 Eisentown Dr
- 0 S Church St Unit VALO2092132
- 0 S Church St Unit VALO2076400
- 42 N Berlin Pike
- 40 N Berlin Pike
- 16 Stocks St
- 5 Cooper Run St
- 0 Quarter Branch Rd Unit VALO2079374
- 38956 Rickard Rd
