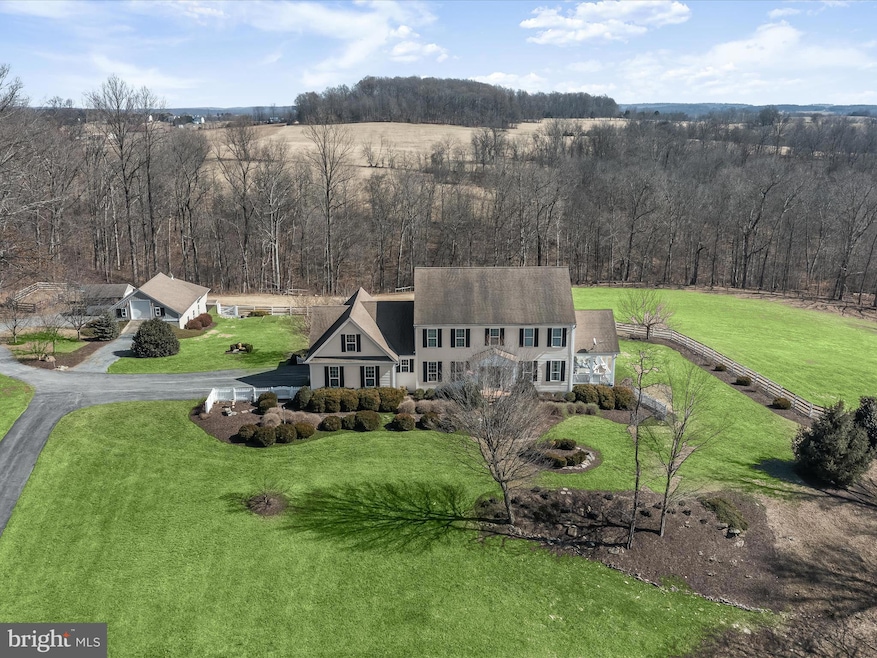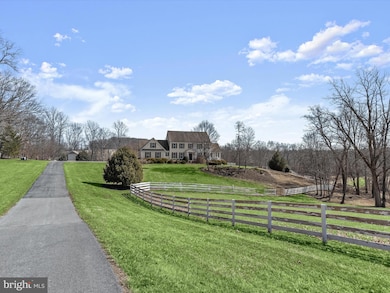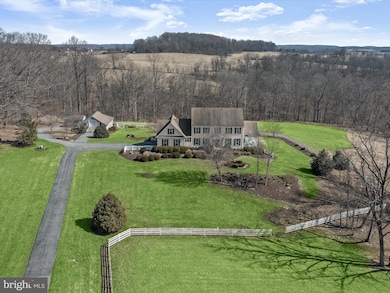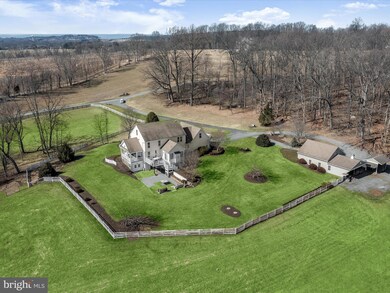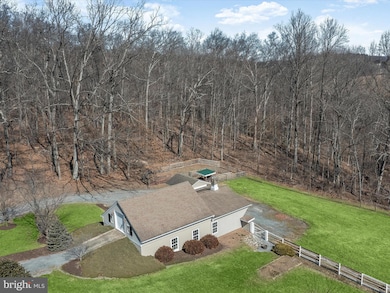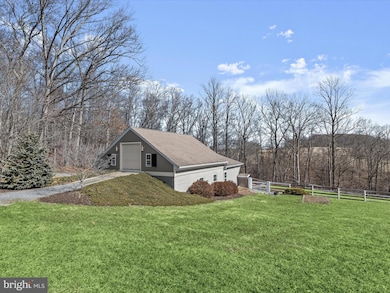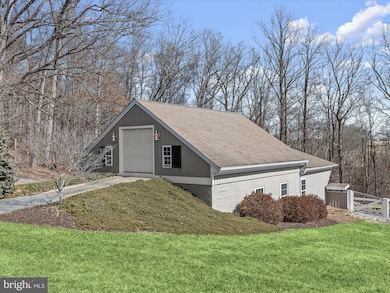
12775 Liberty Rd Union Bridge, MD 21791
Libertytown NeighborhoodEstimated payment $6,769/month
Highlights
- Horse Facilities
- Stables
- 7.23 Acre Lot
- Linganore High School Rated A-
- Panoramic View
- Colonial Architecture
About This Home
THE PROPERTY & MAIN HOUSE
Majestic, relaxing, and exceptionally private, this stunning property is situated on 7.23 acres, featuring two fenced paddocks and a continuously flowing spring head, providing fresh water for animals year-round. The 4,232 sq ft main house offers refined living with a harmonious blend of elegance and functionality.
As you arrive, the Williamsburg reproduction entry gate and covered brick front portico set a gracious tone. Step inside to a welcoming foyer with extended front hall and extra-wide stairs, adorned with decorative wall panels and trim. The main level boasts beautiful wood floors throughout and includes a formal Dining Room enhanced by chair rail, crown molding, and an elegant paneled wall.
The spacious Living Room, framed by dramatic arches and built-in bookcases, features a paneled wall with a gas fireplace surrounded by wood. Dual glass atrium doors open to a covered porch, offering panoramic views of fields, paddocks, rolling hills, and a tree farm. The gourmet eat-in kitchen is a chef’s delight, featuring designer painted wood cabinetry, granite countertops, a contrasting island top, stainless steel appliances, and gas cooking. Adjacent is a bright sunroom with ceramic tile floors, a central gas fireplace, and three walls of windows that fill the space with natural light. Step outside to the rear composite deck for serene views of the surrounding landscape.
Upstairs, the luxury primary suite is a retreat unto itself with walk-in closets and a spa-like bath, including a large walk-in shower with multiple heads. Two additional bedrooms, a hall bath with jetted tub, and a spacious laundry room with cabinetry complete the second floor. The finished attic serves as a versatile space for a fourth bedroom, home office, or hobby room.
The walk-out lower level is designed for entertainment and functionality, offering a recreation room with a third gas fireplace, a billiards/game area with a dry bar, an exercise room, an additional bedroom, and a full bath. A small workshop leads to a conditioned space under the side porch with double walk-out doors, perfect for storing lawn equipment or outdoor furniture. The main house is completed by an oversized garage with attic storage above
THE DETATCHED BARN & SHOP
This property also features a well-equipped detached barn and shop. The lower level serves as a mechanical room and tool area, spacious enough to house a compact tractor and mower during winter months. For woodworking enthusiasts, a conditioned wood shop with daylight windows, heating, AC, and a dust fan system provides a perfect workspace. The barn area includes two large stalls, a feed rack for hay and grain, and a water hydrant, while hay and straw can be stored in the upper-level barn area. The space also accommodates a loafing area and round bale storage. Adjacent to the barn, a holding pen with a gate is available for livestock management.
Come home and experience luxury living with breathtaking views and unmatched privacy in this exceptional property!
Home Details
Home Type
- Single Family
Est. Annual Taxes
- $7,547
Year Built
- Built in 2005
Lot Details
- 7.23 Acre Lot
- Rural Setting
- Board Fence
- Wire Fence
- No Through Street
- Private Lot
- Secluded Lot
- Backs to Trees or Woods
- Back, Front, and Side Yard
Parking
- 4 Garage Spaces | 3 Direct Access and 1 Detached
- 10 Driveway Spaces
- Basement Garage
- Parking Storage or Cabinetry
- Side Facing Garage
- Garage Door Opener
Property Views
- Panoramic
- Scenic Vista
- Woods
- Pasture
- Mountain
- Garden
Home Design
- Colonial Architecture
- Studio
- Architectural Shingle Roof
- Vinyl Siding
Interior Spaces
- Property has 4 Levels
- Wet Bar
- Chair Railings
- Crown Molding
- Wainscoting
- Vaulted Ceiling
- Ceiling Fan
- Recessed Lighting
- 3 Fireplaces
- Wood Burning Fireplace
- Heatilator
- Stone Fireplace
- Fireplace Mantel
- Gas Fireplace
- Double Pane Windows
- Vinyl Clad Windows
- Double Hung Windows
- Transom Windows
- Window Screens
- Double Door Entry
- French Doors
- Sliding Doors
- Six Panel Doors
- Mud Room
- Family Room
- Living Room
- Formal Dining Room
- Recreation Room
- Game Room
- Hobby Room
- Workshop
- Home Gym
- Attic
Kitchen
- Breakfast Room
- Eat-In Kitchen
- Gas Oven or Range
- Self-Cleaning Oven
- Six Burner Stove
- Range Hood
- Built-In Microwave
- Extra Refrigerator or Freezer
- Dishwasher
- Stainless Steel Appliances
- Kitchen Island
- Disposal
Flooring
- Wood
- Partially Carpeted
- Ceramic Tile
- Vinyl
Bedrooms and Bathrooms
- En-Suite Primary Bedroom
- En-Suite Bathroom
- Walk-In Closet
Laundry
- Laundry Room
- Laundry on upper level
- Dryer
- Washer
Finished Basement
- Heated Basement
- Walk-Out Basement
- Basement Fills Entire Space Under The House
- Interior and Exterior Basement Entry
- Sump Pump
- Workshop
- Basement Windows
Home Security
- Alarm System
- Motion Detectors
Outdoor Features
- Stream or River on Lot
- Deck
- Patio
- Shed
- Porch
Schools
- Liberty Elementary School
- New Market Middle School
- Linganore High School
Farming
- Cattle or Dairy Barn
- Machine Shed
Horse Facilities and Amenities
- Horses Allowed On Property
- Paddocks
- Run-In Shed
- Stables
Utilities
- Forced Air Zoned Heating and Cooling System
- Air Source Heat Pump
- Back Up Gas Heat Pump System
- Heating System Powered By Owned Propane
- Vented Exhaust Fan
- Programmable Thermostat
- Water Treatment System
- 60 Gallon+ Propane Water Heater
- Well
- Water Conditioner is Owned
- Septic Tank
- Satellite Dish
Listing and Financial Details
- Assessor Parcel Number 1108224560
Community Details
Overview
- No Home Owners Association
- Frederick Heights Subdivision
Recreation
- Horse Facilities
Map
Home Values in the Area
Average Home Value in this Area
Tax History
| Year | Tax Paid | Tax Assessment Tax Assessment Total Assessment is a certain percentage of the fair market value that is determined by local assessors to be the total taxable value of land and additions on the property. | Land | Improvement |
|---|---|---|---|---|
| 2024 | $6,916 | $617,633 | $0 | $0 |
| 2023 | $6,299 | $560,767 | $0 | $0 |
| 2022 | $6,016 | $503,900 | $107,000 | $396,900 |
| 2021 | $5,883 | $500,433 | $0 | $0 |
| 2020 | $42 | $496,967 | $0 | $0 |
| 2019 | $5,844 | $493,500 | $102,000 | $391,500 |
| 2018 | $5,838 | $488,600 | $0 | $0 |
| 2017 | $5,730 | $493,500 | $0 | $0 |
| 2016 | $5,591 | $478,800 | $0 | $0 |
| 2015 | $5,591 | $476,767 | $0 | $0 |
| 2014 | $5,591 | $474,733 | $0 | $0 |
Property History
| Date | Event | Price | Change | Sq Ft Price |
|---|---|---|---|---|
| 03/10/2025 03/10/25 | Pending | -- | -- | -- |
| 03/06/2025 03/06/25 | For Sale | $1,100,000 | -- | $325 / Sq Ft |
Deed History
| Date | Type | Sale Price | Title Company |
|---|---|---|---|
| Deed | $300,000 | -- | |
| Deed | $300,000 | -- |
Mortgage History
| Date | Status | Loan Amount | Loan Type |
|---|---|---|---|
| Open | $285,950 | New Conventional | |
| Closed | $315,000 | Stand Alone Refi Refinance Of Original Loan | |
| Closed | $300,000 | Credit Line Revolving | |
| Closed | $280,000 | Construction |
Similar Homes in Union Bridge, MD
Source: Bright MLS
MLS Number: MDFR2059774
APN: 08-224560
- 13201 Nittany Ct
- 12113 Main St
- 12061 & 12059 Main St
- 11939 South St
- 11940 Main St
- 11930 Main St
- 11920 Liberty Rd Unit 207B
- 0 Keys Chapel Rd Unit MDFR2040360
- 9203 Oak Tree Cir
- 9242 Oak Tree Cir
- 11584 Liberty Oak Dr
- 14108 Peddicord Rd
- 11015 Carriage Ln
- 11626 Old Annapolis Rd
- 7407 Woodville Rd
- 8600 Chestnut Grove Rd
- 14004 Harrisville Rd
- 9630 B Clemsonville Rd
- 14335 Peddicord Rd
- 14614 Toll Rd
