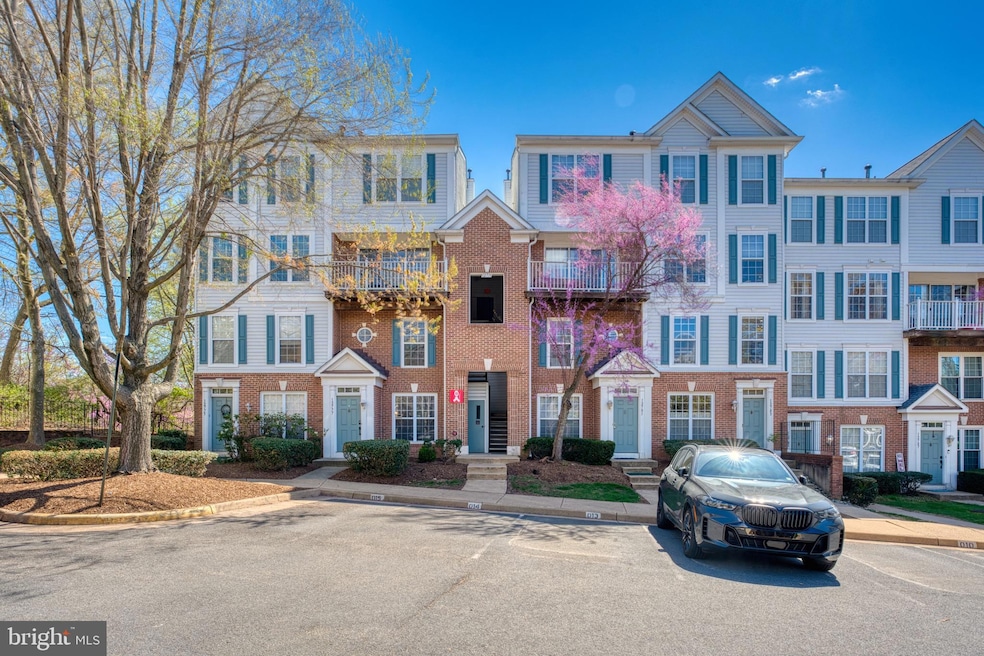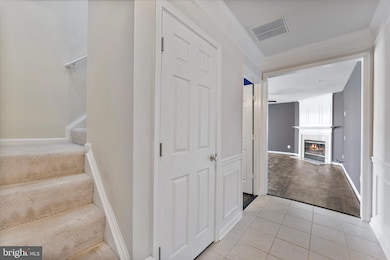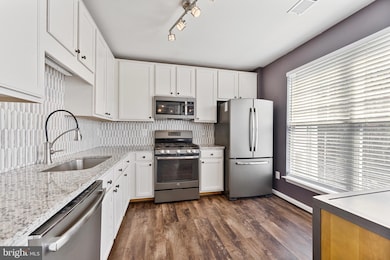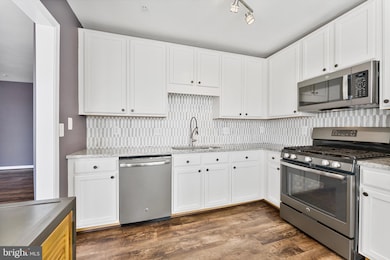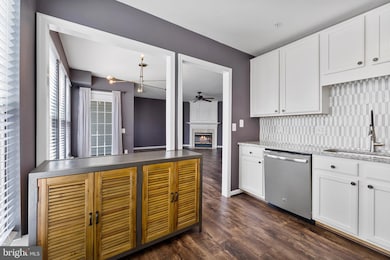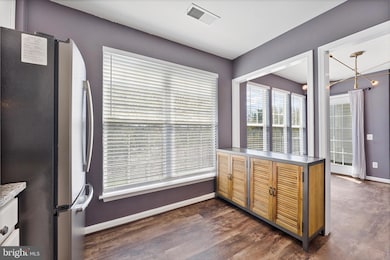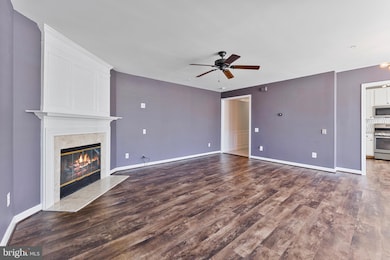12779 Fair Crest Ct Unit 302 Fairfax, VA 22033
Greenbriar NeighborhoodHighlights
- Colonial Architecture
- Deck
- Ceiling Fan
- Johnson Middle School Rated A
- Forced Air Heating and Cooling System
- Carpet
About This Home
Spacious and bright top-floor condo in a prime location! This well-maintained 2-bedroom, 2-bath unit features an open floor plan with high ceilings, abundant natural light, and a private balcony. The modern kitchen boasts stainless steel appliances and ample cabinet space. The primary suite includes a walk-in closet and an en-suite bath. Conveniently located near major commuter routes, including I-66, Route 29, and Route 28, as well as shopping, dining, and entertainment options. Community amenities include a clubhouse and swimming pool. Don't miss this fantastic opportunity!
Condo Details
Home Type
- Condominium
Est. Annual Taxes
- $4,464
Year Built
- Built in 1997
Parking
- Parking Lot
Home Design
- Colonial Architecture
- Brick Exterior Construction
- Asphalt Roof
- Vinyl Siding
Interior Spaces
- 1,320 Sq Ft Home
- Property has 2 Levels
- Ceiling Fan
- Fireplace With Glass Doors
- Fireplace Mantel
- Gas Fireplace
Kitchen
- Gas Oven or Range
- Built-In Microwave
- Ice Maker
- Dishwasher
- Disposal
Flooring
- Carpet
- Laminate
- Vinyl
Bedrooms and Bathrooms
- 2 Main Level Bedrooms
Laundry
- Laundry on upper level
- Dryer
- Washer
Outdoor Features
- Deck
Schools
- Greenbriar East Elementary School
- Katherine Johnson Middle School
- Fairfax High School
Utilities
- Forced Air Heating and Cooling System
- Vented Exhaust Fan
- Natural Gas Water Heater
Listing and Financial Details
- Residential Lease
- Security Deposit $2,600
- No Smoking Allowed
- 12-Month Min and 36-Month Max Lease Term
- Available 4/5/25
- $40 Application Fee
- $100 Repair Deductible
- Assessor Parcel Number 0454 11010006
Community Details
Overview
- Property has a Home Owners Association
- Association fees include water, trash
- Low-Rise Condominium
- Fair Lakes Condos
- Built by PULTE HOMES CORP
- Fair Lakes Condo Subdivision, Devonshire Floorplan
Pet Policy
- No Pets Allowed
Map
Source: Bright MLS
MLS Number: VAFX2226454
APN: 0454-11010006
- 12655 Fair Crest Ct Unit 93-301
- 4604 Superior Square
- 4527 Superior Square
- 12717 Melville Ln
- 4542 Superior Square
- 4393 Denfeld Trail
- 05 Fair Lakes Ct
- 04 Fair Lakes Ct
- 03 Fair Lakes Ct
- 02 Fair Lakes Ct
- 01 Fair Lakes Ct
- 00 Fair Lakes Ct
- 12451 Hayes Ct Unit 201
- 4699 Red Admiral Way Unit 143
- 4490 Market Commons Dr Unit 105
- 4490 Market Commons Dr Unit 202
- 4480 Market Commons Dr Unit 505
- 4306 Birch Pond Ln
- 4211 Maintree Ct
- 12531 N Lake Ct
