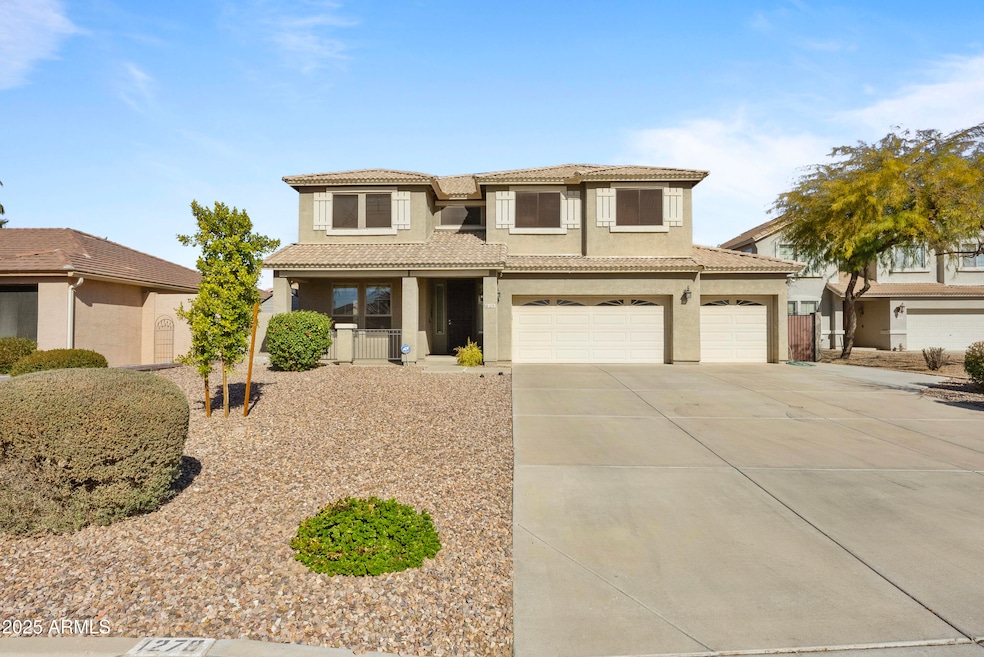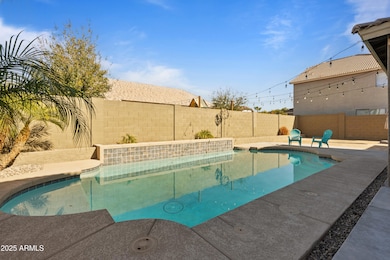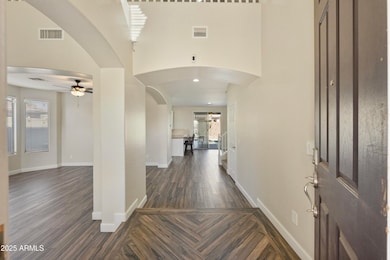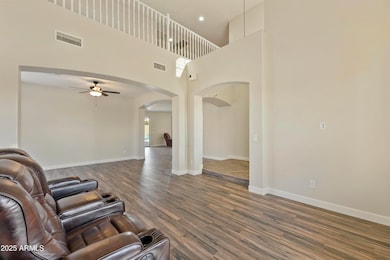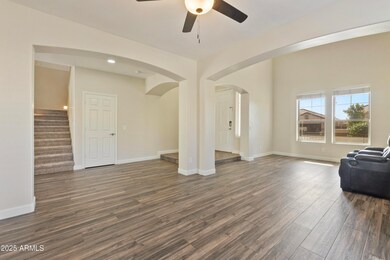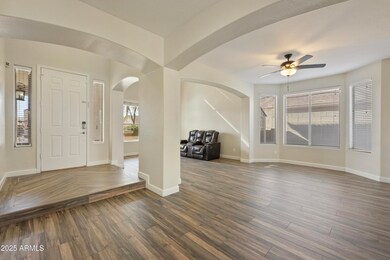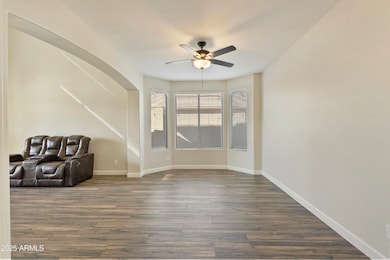
1278 E Geona Ct San Tan Valley, AZ 85140
Highlights
- Private Pool
- Granite Countertops
- Dual Vanity Sinks in Primary Bathroom
- RV Gated
- Cul-De-Sac
- Cooling Available
About This Home
As of March 2025This stunning, well-maintained 4-bedroom + den, 2.5-bath home is tucked away on a peaceful cul-de-sac near Ironwood & Ocotillo. Designed for both style and comfort, the home features an upgraded kitchen with granite countertops, stainless steel appliances, a double-oven range, and a convection microwave.The main level boasts gorgeous wood-plank tile flooring, 4.5'' baseboards, and a built-in surround sound system—perfect for entertaining. Upstairs, you will find the luxurious primary bath with travertine his-and-hers walk-in shower.The secondary bath exudes charm with subway tile, decorative flooring, and a double sink vanity topped with elegant Calcutta quartz. Step into the backyard oasis, where a sparkling pool with a water feature and LED lighting awaits. An oversized driveway provides ample parking, while the spacious side yard offers plenty of room for your toys or extra storage. The 3-car garage is equipped with built-in cabinets and ceiling racks for even more organization. Don't miss this opportunity to own a beautiful home in a prime location! Come see it today!
Last Agent to Sell the Property
Annette Holmes
Good Oak Real Estate License #SA636890000
Home Details
Home Type
- Single Family
Est. Annual Taxes
- $1,656
Year Built
- Built in 2004
Lot Details
- 7,532 Sq Ft Lot
- Cul-De-Sac
- Block Wall Fence
- Front and Back Yard Sprinklers
- Sprinklers on Timer
HOA Fees
- $56 Monthly HOA Fees
Parking
- 6 Open Parking Spaces
- 3 Car Garage
- RV Gated
Home Design
- Wood Frame Construction
- Tile Roof
- Stucco
Interior Spaces
- 2,830 Sq Ft Home
- 2-Story Property
- Security System Owned
Kitchen
- Breakfast Bar
- Built-In Microwave
- Granite Countertops
Flooring
- Carpet
- Tile
Bedrooms and Bathrooms
- 4 Bedrooms
- Remodeled Bathroom
- Primary Bathroom is a Full Bathroom
- 2.5 Bathrooms
- Dual Vanity Sinks in Primary Bathroom
Pool
- Private Pool
- Above Ground Spa
- Pool Pump
Schools
- Jack Harmon Elementary School
- J. O. Combs Middle School
- Combs High School
Utilities
- Cooling Available
- Heating Available
- Water Softener
- High Speed Internet
- Cable TV Available
Listing and Financial Details
- Tax Lot 64
- Assessor Parcel Number 109-50-064
Community Details
Overview
- Association fees include ground maintenance
- Cambria Ocotillo Association, Phone Number (480) 422-0888
- Built by Richmond American
- Cambria Parcel 2 Subdivision
Recreation
- Community Playground
Map
Home Values in the Area
Average Home Value in this Area
Property History
| Date | Event | Price | Change | Sq Ft Price |
|---|---|---|---|---|
| 03/10/2025 03/10/25 | Sold | $545,000 | +0.9% | $193 / Sq Ft |
| 02/05/2025 02/05/25 | For Sale | $540,000 | +74.2% | $191 / Sq Ft |
| 05/07/2019 05/07/19 | Sold | $310,000 | -1.6% | $110 / Sq Ft |
| 03/25/2019 03/25/19 | Pending | -- | -- | -- |
| 03/21/2019 03/21/19 | For Sale | $315,000 | -- | $111 / Sq Ft |
Tax History
| Year | Tax Paid | Tax Assessment Tax Assessment Total Assessment is a certain percentage of the fair market value that is determined by local assessors to be the total taxable value of land and additions on the property. | Land | Improvement |
|---|---|---|---|---|
| 2025 | $1,656 | $38,951 | -- | -- |
| 2024 | $1,665 | $44,008 | -- | -- |
| 2023 | $1,665 | $35,952 | $6,670 | $29,282 |
| 2022 | $1,662 | $24,731 | $4,447 | $20,284 |
| 2021 | $1,709 | $22,551 | $0 | $0 |
| 2020 | $1,697 | $22,232 | $0 | $0 |
| 2019 | $1,658 | $20,335 | $0 | $0 |
| 2018 | $1,576 | $16,592 | $0 | $0 |
| 2017 | $1,536 | $16,798 | $0 | $0 |
| 2016 | $1,355 | $16,106 | $1,800 | $14,306 |
| 2014 | $1,391 | $11,980 | $1,000 | $10,980 |
Mortgage History
| Date | Status | Loan Amount | Loan Type |
|---|---|---|---|
| Open | $535,128 | FHA | |
| Previous Owner | $388,000 | New Conventional | |
| Previous Owner | $293,000 | New Conventional | |
| Previous Owner | $293,000 | New Conventional | |
| Previous Owner | $291,175 | New Conventional | |
| Previous Owner | $291,175 | New Conventional | |
| Previous Owner | $40,000 | Future Advance Clause Open End Mortgage | |
| Previous Owner | $127,000 | New Conventional | |
| Previous Owner | $128,173 | FHA | |
| Previous Owner | $204,400 | Stand Alone Refi Refinance Of Original Loan | |
| Previous Owner | $150,425 | New Conventional | |
| Previous Owner | $150,425 | Unknown |
Deed History
| Date | Type | Sale Price | Title Company |
|---|---|---|---|
| Warranty Deed | $545,000 | Fidelity National Title Agency | |
| Interfamily Deed Transfer | -- | None Available | |
| Interfamily Deed Transfer | -- | Magnus Title Agency | |
| Warranty Deed | $310,000 | New Title Company Name | |
| Interfamily Deed Transfer | -- | Pioneer Title Agency Inc | |
| Special Warranty Deed | $129,900 | Pioneer Title Agency Inc | |
| Trustee Deed | $108,821 | Accommodation | |
| Interfamily Deed Transfer | -- | Camelback Title Agency Llc | |
| Special Warranty Deed | $195,359 | Fidelity National Title |
Similar Homes in the area
Source: Arizona Regional Multiple Listing Service (ARMLS)
MLS Number: 6815955
APN: 109-50-064
- 1131 E Catino St
- 40511 N Birdie St
- 1051 E Four St
- 1754 E Paint Horse Place
- 40136 N Costa Del Sol Dr
- 40569 N Wedge Dr
- 39894 N Fazio Ln
- 39837 N Manetti St
- 849 E Impreria St
- - E Ocotillo Rd Unit 2
- 890 E Tee St
- 869 E Tee St
- 1100 E Vernoa St
- 826 E Impreria St
- 1409 E Harvest Rd
- 1347 E Vernoa St
- 1010 E Vernoa St
- 804 E Tee St
- 1942 E Connemara Dr
- 2028 E Lipizzan Dr
