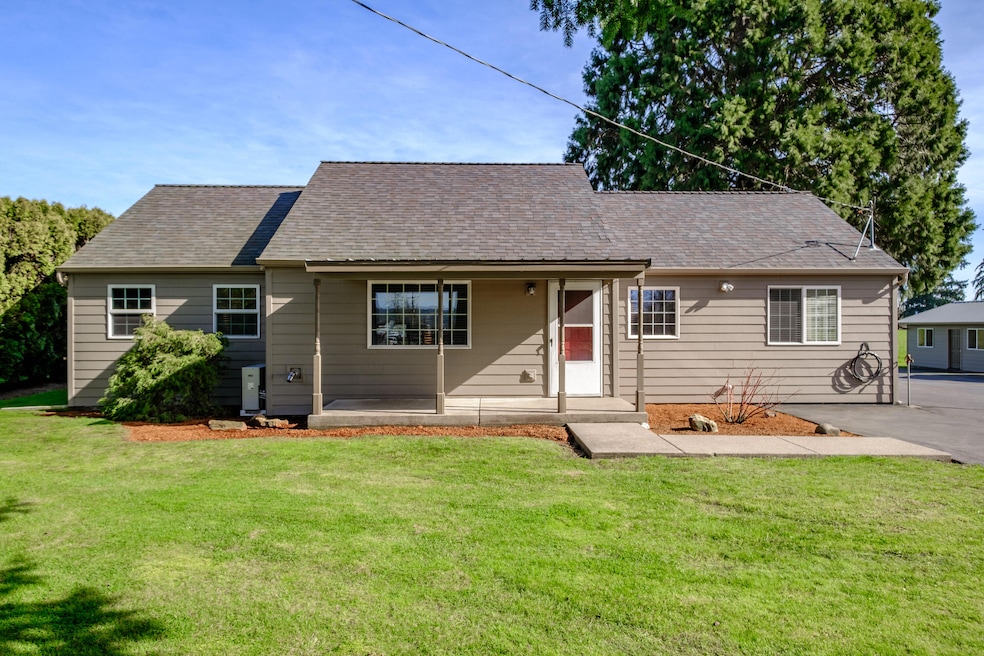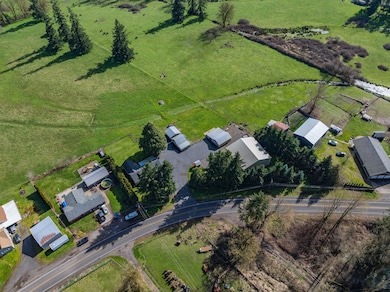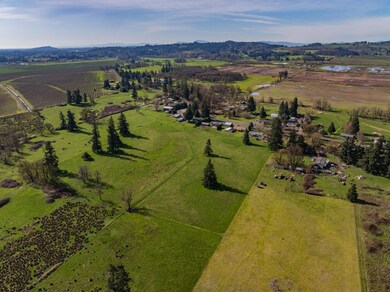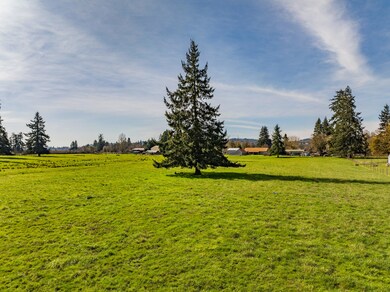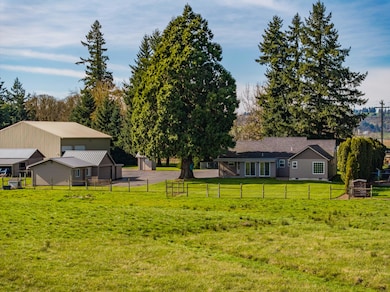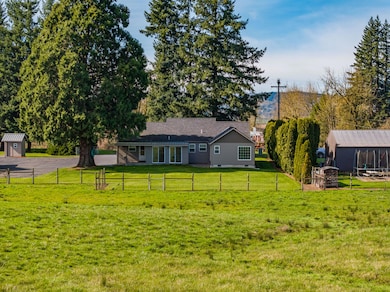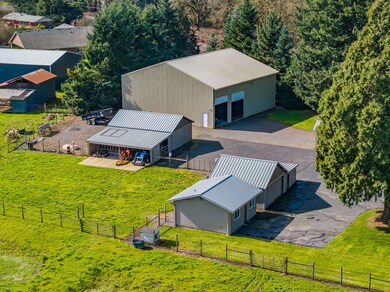
$785,000
- 3 Beds
- 2 Baths
- 1,491 Sq Ft
- 12433 Summit Loop Rd SE
- Turner, OR
Accepted Offer with Contingencies. BACK on market! Want a spectacular view property? Here it is! Valley & mountain views ! Peaceful setting ready for you to kick back & relax- Newer 1 level home -immaculately maintained-inside utility room plus 2 car gar -2 shops 38x32 & 29x16 Lots of parking in & around driveway Room for toys & storage - RV pad w/ water & sewer - spare bath for shop- Super
Peggy LeGrande PEGGY LEGRANDE REAL ESTATE
