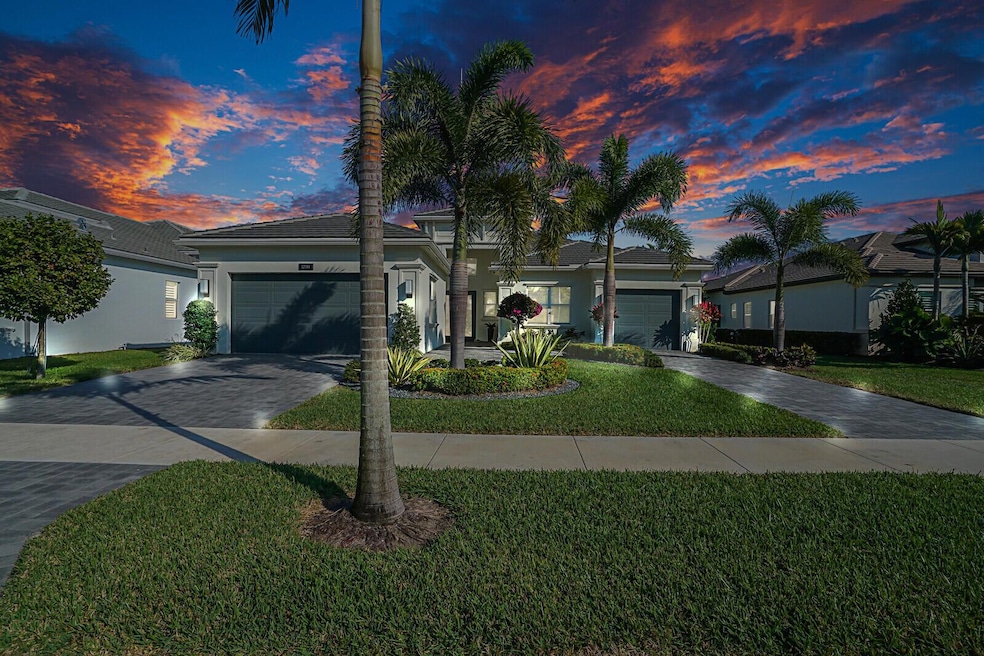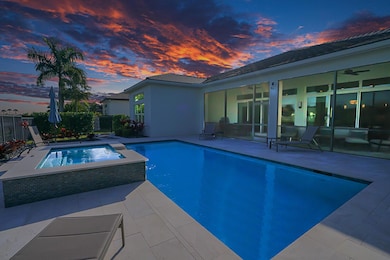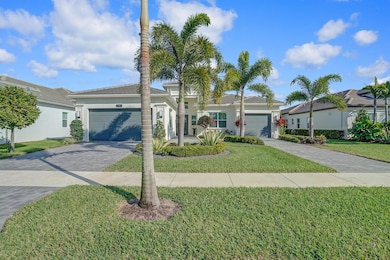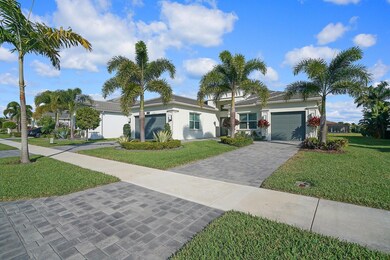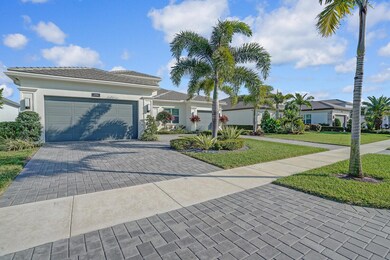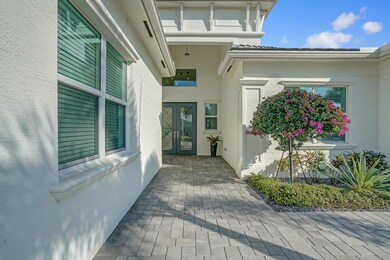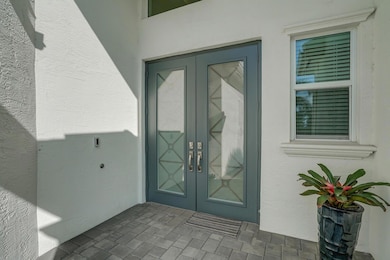
12784 Veneto Springs Dr Boynton Beach, FL 33473
Valencia Sound NeighborhoodEstimated payment $15,484/month
Highlights
- Lake Front
- Heated Spa
- Clubhouse
- Gated with Attendant
- Senior Community
- Vaulted Ceiling
About This Home
GORGEOUS 4BR + CLUBROOM, 4 1/2 BTH, 3 CAR GARAGE NAPA MODEL SET ON A BEAUTIFUL LAKE LOT W/ A CUSTOM POOL & SPA LOCATED IN THE CROWN COLLECTION! GREAT CURB APPEAL. GORGEOUS LANDSCAPING. THIS HOUSE HAS HARDLY BEEN LIVED IN! ADDITIONAL HIGHLIGHTS INCLUDE: GLASS FRONT DOOR, GOURMET KITCHEN W/ WHITE CABINETS, GLASS BACKSPLASH, QUARTZ COUNTERTOPS, & LARGE ISLAND. DINING AREA HAS MARBLE WALL W/ DECORATIVE SHELVES. ALL BTHS ARE TOTALLY UPGRADED! 24X24 PORCELAIN TILE IN THE MAIN LIVING AREA. BUILT IN UNITS IN THE GREAT ROOM & DEN! DESIGNER FIXTURES & FANS, BEAUTIFUL WINDOW TREATMENTS, ELECTRIC SHADES, WALLPAPER, GAS APPLIANCES, IMPACT WINDOWS & DOORS, EPOXY FLOORING IN GARAGES,& LUXURIOUS PRIMARY BEDROOM! ALL OTHER BEDROOMS ARE ENSUITE. *HIT MORE FOR MORE INFO*
Home Details
Home Type
- Single Family
Est. Annual Taxes
- $22,677
Year Built
- Built in 2021
Lot Details
- 0.25 Acre Lot
- Lake Front
- Fenced
- Sprinkler System
- Property is zoned AGR-PU
HOA Fees
- $897 Monthly HOA Fees
Parking
- 3 Car Attached Garage
- Garage Door Opener
- Driveway
Home Design
- Flat Roof Shape
- Tile Roof
Interior Spaces
- 3,182 Sq Ft Home
- 1-Story Property
- Bar
- Vaulted Ceiling
- Entrance Foyer
- Great Room
- Combination Kitchen and Dining Room
- Den
- Lake Views
- Attic
Kitchen
- Eat-In Kitchen
- Breakfast Bar
- Gas Range
- Microwave
- Ice Maker
- Dishwasher
- Trash Compactor
- Disposal
Flooring
- Carpet
- Tile
Bedrooms and Bathrooms
- 4 Bedrooms
- Split Bedroom Floorplan
- Closet Cabinetry
- Walk-In Closet
- Dual Sinks
- Roman Tub
- Separate Shower in Primary Bathroom
Laundry
- Laundry Room
- Dryer
- Washer
- Laundry Tub
Home Security
- Home Security System
- Security Lights
- Impact Glass
- Fire and Smoke Detector
Pool
- Heated Spa
- In Ground Spa
- Saltwater Pool
Outdoor Features
- Patio
Utilities
- Cooling System Powered By Gas
- Central Heating and Cooling System
- Heating System Uses Gas
- Underground Utilities
- Gas Water Heater
- Cable TV Available
Listing and Financial Details
- Assessor Parcel Number 00424606040002500
- Seller Considering Concessions
Community Details
Overview
- Senior Community
- Association fees include management, common areas, cable TV, ground maintenance, recreation facilities, reserve fund, security, trash
- Built by GL Homes
- Valencia Sound Subdivision, Napa Floorplan
Amenities
- Sauna
- Clubhouse
- Game Room
- Billiard Room
Recreation
- Tennis Courts
- Pickleball Courts
- Bocce Ball Court
- Community Pool
- Community Spa
Security
- Gated with Attendant
- Resident Manager or Management On Site
Map
Home Values in the Area
Average Home Value in this Area
Tax History
| Year | Tax Paid | Tax Assessment Tax Assessment Total Assessment is a certain percentage of the fair market value that is determined by local assessors to be the total taxable value of land and additions on the property. | Land | Improvement |
|---|---|---|---|---|
| 2024 | $22,677 | $1,204,150 | -- | -- |
| 2023 | $17,706 | $1,049,591 | $267,300 | $788,585 |
| 2022 | $16,399 | $948,531 | $0 | $0 |
| 2021 | $3,184 | $199,000 | $199,000 | $0 |
| 2020 | $2,733 | $153,000 | $153,000 | $0 |
Property History
| Date | Event | Price | Change | Sq Ft Price |
|---|---|---|---|---|
| 02/13/2025 02/13/25 | Price Changed | $2,275,000 | -2.6% | $715 / Sq Ft |
| 01/15/2025 01/15/25 | For Sale | $2,335,000 | -- | $734 / Sq Ft |
Deed History
| Date | Type | Sale Price | Title Company |
|---|---|---|---|
| Special Warranty Deed | $1,098,900 | Nova Title Company |
Similar Homes in Boynton Beach, FL
Source: BeachesMLS
MLS Number: R11052482
APN: 00-42-46-06-04-000-2500
- 9322 Great Springs Dr
- 12611 Blue Seagrass Manor
- 9571 Portugese Pine Grove
- 9237 Seahorse Bay Dr
- 12939 Green Guava Ave
- 12615 Bonnington Range Dr
- 12491 Laguna Valley Terrace
- 12382 Madison Ridge Ave
- 8727 Carmel Mountain Way
- 8687 Cathedral Peak Ct
- 8680 Carmel Mountain Way
- 8652 Cathedral Peak Ct
- 12396 Cascade Valley Ln
- 12797 Cariboo Ridge Rd
- 8699 Eagle Peak Pass
- 11880 Foxbriar Lake Trail
- 12162 Glacier Bay Dr
- 8210 Pyramid Peak Ln
- 8228 Arabian Range Rd
- 8318 Cameron Cave Dr
