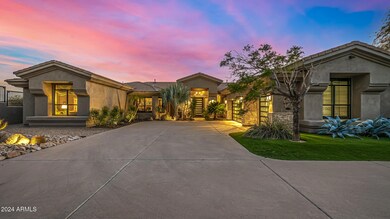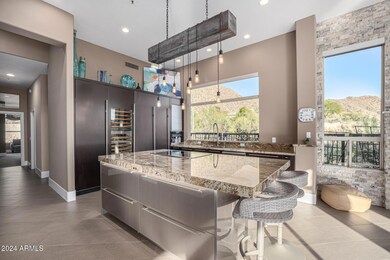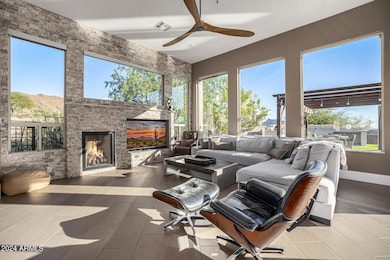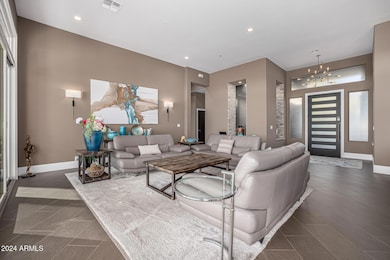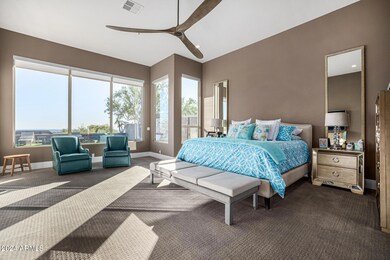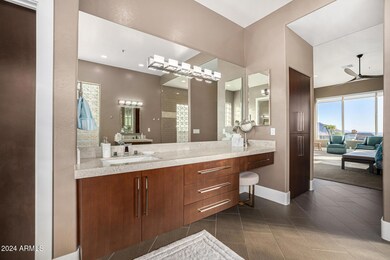
12785 N 135th St Scottsdale, AZ 85259
Ancala NeighborhoodHighlights
- Gated with Attendant
- Heated Spa
- City Lights View
- Anasazi Elementary School Rated A
- Gated Parking
- Contemporary Architecture
About This Home
As of December 2024Welcome to an exquisite luxury estate in the esteemed guard-gated community of Scottsdale Mountain. This privately gated property offers a harmonious blend of soft contemporary design, rustic stone accents, and modern lighting, creating an inviting and elegant ambiance. Perched high on an expansive hillside lot, the estate promises breathtaking panoramic views. Inside, every room is a masterpiece of refinement and detail. The gourmet kitchen is every chef's dream with three SubZero units - fridge, freezer, and wine fridge - alongside a built-in Miele coffee center. The spacious island is the ideal gathering spot for family and friends, while the sleek 5-burner induction cooktop adds to the home's contemporary aesthetic. Retreat to your luxurious owner's suite and indulge in breathtaking sunsets or savor your morning coffee with panoramic views from every window. The owner's bath is truly spa-like, boasting modern floating vanities, a massive walk-in shower, and a soaking tub - perfect for unwinding after a long day. Complete with an oversized walk-in closet, the space offers ample storage space that is highlighted by designer lighting. Designed for both relaxation and entertainment, the backyard features a low-maintenance paradise with silver travertine pavers, lush turf, an outdoor kitchen, a ramada, and LED accent lighting. Watch sunsets light up the mountains to the north and take in incredible 180-degree panoramic cityscapes to the south. This expansive lot is also surrounded by Natural Area Open Space (NAOS) to the east, ensuring no neighboring developments disrupt the tranquility. Discover the ultimate luxury living experience at Scottsdale Mountain, where breathtaking views and an active lifestyle converge. This community embodies the quintessential Arizona lifestyle with easy access to a myriad of outdoor activities. Enjoy pickleball, tennis, basketball, and neighborhood events all within the community's gates. Or venture out for a vibrant array of local attractions, including golf, hiking, mountain biking, and horseback riding. With the Lost Dog and Sunrise Trailheads into the McDowell Sonoran Preserve located just outside the community gates, you're just minutes from exceptional scenery and an active lifestyle. Don't miss out on this opportunity to live in one of Scottsdale's most coveted communities, surrounded by natural beauty, while still being close to all that this vibrant city has to offer. Come see why this is more than just a house - it's an experience you won't want to miss!
Home Details
Home Type
- Single Family
Est. Annual Taxes
- $3,942
Year Built
- Built in 1996
Lot Details
- 0.37 Acre Lot
- Desert faces the front of the property
- Private Streets
- Wrought Iron Fence
- Block Wall Fence
- Artificial Turf
- Front and Back Yard Sprinklers
HOA Fees
- $136 Monthly HOA Fees
Parking
- 3 Car Direct Access Garage
- Side or Rear Entrance to Parking
- Garage Door Opener
- Gated Parking
Property Views
- City Lights
- Mountain
Home Design
- Contemporary Architecture
- Wood Frame Construction
- Tile Roof
- Stucco
Interior Spaces
- 3,431 Sq Ft Home
- 1-Story Property
- Wet Bar
- Ceiling height of 9 feet or more
- Ceiling Fan
- Gas Fireplace
- Double Pane Windows
- Tinted Windows
- Mechanical Sun Shade
- Solar Screens
- Family Room with Fireplace
Kitchen
- Eat-In Kitchen
- Built-In Microwave
- Kitchen Island
- Granite Countertops
Flooring
- Carpet
- Tile
Bedrooms and Bathrooms
- 3 Bedrooms
- Primary Bathroom is a Full Bathroom
- 2.5 Bathrooms
- Dual Vanity Sinks in Primary Bathroom
- Bidet
- Bathtub With Separate Shower Stall
Home Security
- Security System Owned
- Fire Sprinkler System
Accessible Home Design
- No Interior Steps
Pool
- Heated Spa
- Play Pool
- Pool Pump
Outdoor Features
- Covered patio or porch
- Fire Pit
- Built-In Barbecue
Schools
- Anasazi Elementary School
- Mountainside Middle School
- Desert Mountain High School
Utilities
- Refrigerated Cooling System
- Zoned Heating
- Heating System Uses Natural Gas
- Water Filtration System
- High Speed Internet
- Cable TV Available
Listing and Financial Details
- Tax Lot 11
- Assessor Parcel Number 217-19-734
Community Details
Overview
- Association fees include ground maintenance, street maintenance
- Brown Management Association, Phone Number (480) 539-1396
- Built by Monterey Homes
- Parcel 11B At Scottsdale Mountain Replat Subdivision
Recreation
- Tennis Courts
- Pickleball Courts
- Community Spa
- Bike Trail
Security
- Gated with Attendant
Map
Home Values in the Area
Average Home Value in this Area
Property History
| Date | Event | Price | Change | Sq Ft Price |
|---|---|---|---|---|
| 12/31/2024 12/31/24 | Sold | $2,200,000 | -2.2% | $641 / Sq Ft |
| 11/14/2024 11/14/24 | Pending | -- | -- | -- |
| 11/07/2024 11/07/24 | For Sale | $2,250,000 | +30.4% | $656 / Sq Ft |
| 03/23/2021 03/23/21 | Sold | $1,725,000 | +1.5% | $503 / Sq Ft |
| 02/12/2021 02/12/21 | Pending | -- | -- | -- |
| 02/06/2021 02/06/21 | For Sale | $1,700,000 | +121.1% | $495 / Sq Ft |
| 09/13/2013 09/13/13 | Sold | $769,000 | -1.3% | $229 / Sq Ft |
| 08/13/2013 08/13/13 | Pending | -- | -- | -- |
| 08/12/2013 08/12/13 | For Sale | $779,000 | -- | $232 / Sq Ft |
Tax History
| Year | Tax Paid | Tax Assessment Tax Assessment Total Assessment is a certain percentage of the fair market value that is determined by local assessors to be the total taxable value of land and additions on the property. | Land | Improvement |
|---|---|---|---|---|
| 2025 | $3,942 | $83,650 | -- | -- |
| 2024 | $5,594 | $79,667 | -- | -- |
| 2023 | $5,594 | $98,410 | $19,680 | $78,730 |
| 2022 | $5,308 | $72,260 | $14,450 | $57,810 |
| 2021 | $5,749 | $70,480 | $14,090 | $56,390 |
| 2020 | $5,099 | $69,020 | $13,800 | $55,220 |
| 2019 | $4,899 | $68,800 | $13,760 | $55,040 |
| 2018 | $4,762 | $66,330 | $13,260 | $53,070 |
| 2017 | $4,720 | $65,430 | $13,080 | $52,350 |
| 2016 | $5,142 | $62,630 | $12,520 | $50,110 |
| 2015 | $4,995 | $59,210 | $11,840 | $47,370 |
Mortgage History
| Date | Status | Loan Amount | Loan Type |
|---|---|---|---|
| Open | $1,725,000 | New Conventional | |
| Previous Owner | $1,160,000 | New Conventional | |
| Previous Owner | $980,500 | New Conventional | |
| Previous Owner | $50,000 | Credit Line Revolving | |
| Previous Owner | $605,000 | Adjustable Rate Mortgage/ARM | |
| Previous Owner | $615,200 | New Conventional | |
| Previous Owner | $315,926 | Unknown | |
| Previous Owner | $322,700 | Unknown | |
| Previous Owner | $414,250 | New Conventional |
Deed History
| Date | Type | Sale Price | Title Company |
|---|---|---|---|
| Warranty Deed | $2,200,000 | Chicago Title Agency | |
| Warranty Deed | $1,725,000 | First American Title Ins Co | |
| Warranty Deed | $1,115,000 | First American Title Insuran | |
| Warranty Deed | $769,000 | Magnus Title Agency | |
| Interfamily Deed Transfer | -- | -- | |
| Corporate Deed | $517,871 | First American Title | |
| Corporate Deed | -- | First American Title |
Similar Homes in the area
Source: Arizona Regional Multiple Listing Service (ARMLS)
MLS Number: 6781211
APN: 217-19-734
- 13554 E Columbine Dr
- 13621 E Aster Dr
- 12639 N 136th St
- 13503 E Summit Dr
- 13778 E Charter Oak Dr
- 13662 E Shaw Butte Dr
- 12067 N 135th Way
- 13680 E Paradise Dr
- 13417 N 137th St Unit 7
- 12397 N 138th Place Unit 15
- 11988 N 136th Way
- 11752 N 135th Place
- 13096 E Cibola Rd Unit 30
- 11729 N 134th St Unit 13
- 13176 E Summit Dr
- 11714 N 134th St Unit 6
- 13141 E Cibola Rd
- 11683 N 135th Place
- 13300 E Vía Linda Unit 1065
- 13300 E Vía Linda Unit 1054

