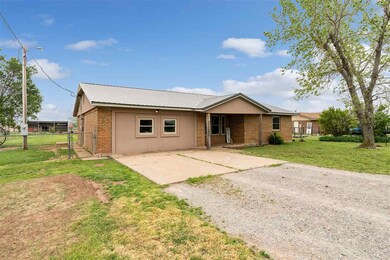
Estimated payment $1,890/month
Highlights
- Hot Property
- Barn
- Workshop
- Elgin Elementary School Rated A-
- Multiple Living Areas
- Formal Dining Room
About This Home
Well-kept country home on approximately 4 acres just outside of Elgin. This peaceful property is perfect for anyone wanting space to roam, raise animals, or simply enjoy a quieter pace of life. The home features 3 bedrooms, 2 full baths, and two living areas, one with a wood-burning stove. A sunroom and large utility or flex room add even more functionality to the layout. Outdoors, you'll find a 3-stall run-in horse barn, a 24x33 workshop with 110/220 electric, and two additional outbuildings. The kitchen offers updated cabinets, countertops, and tile backsplash, and the primary bath has been refreshed as well. Wood laminate flooring runs throughout most of the home, and double-pane windows help with energy efficiency. Additional features include a metal roof, low-maintenance siding, geothermal HVAC, and a 50-gallon water heater. Just a short drive to Elgin or Lawton Ft. Sill, this property is ready for its next chapter.
Home Details
Home Type
- Single Family
Est. Annual Taxes
- $2,648
Year Built
- Built in 1987 | Remodeled
Lot Details
- 4 Acre Lot
- Wrought Iron Fence
- Chain Link Fence
- Property is zoned R-1 Single Family
Parking
- Converted Garage
Home Design
- Brick Veneer
- Slab Foundation
- Metal Roof
Interior Spaces
- 1,700 Sq Ft Home
- 1-Story Property
- Ceiling Fan
- Wood Burning Fireplace
- Double Pane Windows
- Multiple Living Areas
- Formal Dining Room
- Workshop
- Utility Room
- Washer and Dryer Hookup
Kitchen
- Dinette
- Stove
- Range Hood
- Dishwasher
Flooring
- Laminate
- Vinyl
Bedrooms and Bathrooms
- 3 Bedrooms
- Walk-In Closet
- 2 Bathrooms
Outdoor Features
- Open Patio
- Storage Shed
Schools
- Elgin Elementary And Middle School
- Elgin High School
Farming
- Barn
Utilities
- Geothermal Heating and Cooling
- Rural Water
- Electric Water Heater
- Aerobic Septic System
Map
Home Values in the Area
Average Home Value in this Area
Tax History
| Year | Tax Paid | Tax Assessment Tax Assessment Total Assessment is a certain percentage of the fair market value that is determined by local assessors to be the total taxable value of land and additions on the property. | Land | Improvement |
|---|---|---|---|---|
| 2024 | $2,522 | $24,000 | $1,238 | $22,762 |
| 2023 | $2,522 | $24,207 | $1,238 | $22,969 |
| 2022 | $1,962 | $18,706 | $1,238 | $17,468 |
| 2021 | $2,013 | $18,853 | $1,238 | $17,615 |
| 2020 | $1,661 | $16,506 | $1,238 | $15,268 |
| 2019 | $1,705 | $15,635 | $1,238 | $14,397 |
| 2018 | $1,696 | $15,587 | $1,238 | $14,349 |
| 2017 | $1,622 | $15,587 | $1,238 | $14,349 |
| 2016 | $1,621 | $15,715 | $1,238 | $14,477 |
| 2015 | $1,869 | $18,167 | $1,238 | $16,929 |
| 2014 | $1,830 | $18,167 | $1,238 | $16,929 |
Property History
| Date | Event | Price | Change | Sq Ft Price |
|---|---|---|---|---|
| 04/19/2025 04/19/25 | For Sale | $299,000 | +77.4% | $176 / Sq Ft |
| 02/06/2020 02/06/20 | Sold | $168,500 | -0.8% | $94 / Sq Ft |
| 12/26/2019 12/26/19 | Pending | -- | -- | -- |
| 12/10/2019 12/10/19 | Price Changed | $169,900 | -5.3% | $94 / Sq Ft |
| 10/14/2019 10/14/19 | For Sale | $179,500 | +12.2% | $100 / Sq Ft |
| 09/23/2013 09/23/13 | Sold | $160,000 | -8.6% | $94 / Sq Ft |
| 07/24/2013 07/24/13 | Pending | -- | -- | -- |
| 02/01/2013 02/01/13 | For Sale | $175,000 | -- | $103 / Sq Ft |
Deed History
| Date | Type | Sale Price | Title Company |
|---|---|---|---|
| Warranty Deed | $215,000 | First American Title | |
| Warranty Deed | $168,500 | Title & Closing Llc | |
| Warranty Deed | $160,000 | Title & Closing Llc | |
| Warranty Deed | $85,000 | -- |
Mortgage History
| Date | Status | Loan Amount | Loan Type |
|---|---|---|---|
| Open | $215,000 | VA | |
| Previous Owner | $174,566 | VA | |
| Previous Owner | $165,280 | VA | |
| Previous Owner | $20,000 | Credit Line Revolving | |
| Previous Owner | $160,000 | New Conventional |
Similar Homes in Elgin, OK
Source: Lawton Board of REALTORS®
MLS Number: 168615
APN: 0043413
- 13265 NE Clearwater Cir
- 13132 Shadow Ridge Dr
- 12220 NE Honey Badger Ln
- 12176 NE Wild Ridge Dr
- 12773 NE 75th St
- 7550 Highland Hills Dr
- 13806 NE Lafayette Dr
- 139 Prairie View Rd
- 26 Prairie View Rd
- 31 NE Sunset Dr
- 928 NE Brown Rd
- 7782 NE Wolf Rd
- 5577 NE Watts Rd
- 5946 Tadpole Dr
- 5791 Tadpole Dr
- 5493 NE Elk Point Rd
- 12250 Honey Badger Ln
- 5401 Tadpole Dr
- 5643 Tadpole Dr
- 11323 Tadpole Dr






