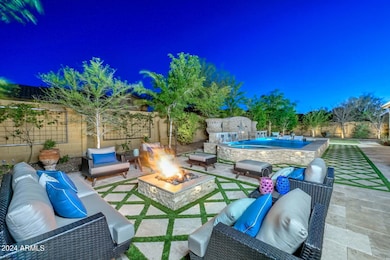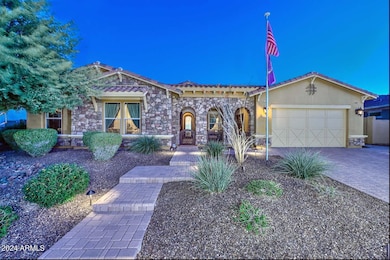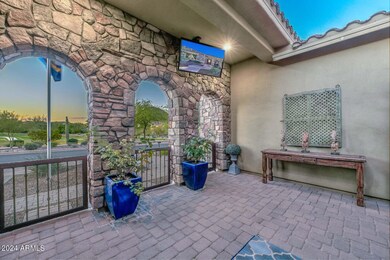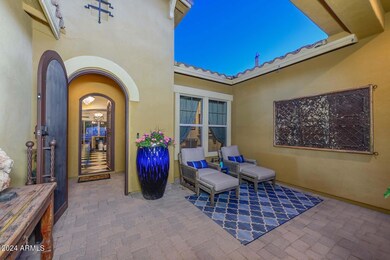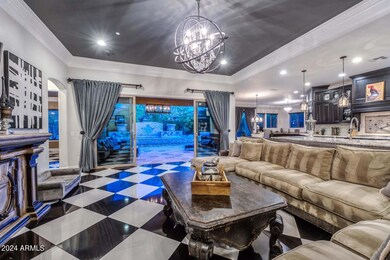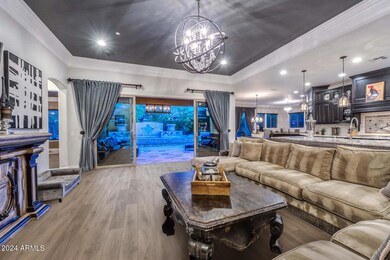
12789 W Via Caballo Blanco Peoria, AZ 85383
Vistancia NeighborhoodEstimated payment $8,010/month
Highlights
- Gated with Attendant
- Heated Spa
- Granite Countertops
- Lake Pleasant Elementary School Rated A-
- Mountain View
- Fireplace
About This Home
If you want custom touches, this is it! Sensational Tuscan inspired home in Blackstone with breathtaking greenbelt and mountain views from the courtyard. Fall in love with this resort style backyard with raised pool, spa, firepit, synthetic grass, and travertine extended patio! Quite possibly the most customized TW Lewis home in all of Blackstone with over $387,000 worth of custom touches after the home was built! This original owner didn't miss a single detail inside or out! Beautiful 24'' x 24'' designer flooring, custom baseboards & crown molding, custom chandeliers & designer window treatments throughout! This Gourmet Kitchen is perfection with oversized custom island with high end granite slab and ogee edge. Designer stacked cabinets with glass fronts. Upgraded GE Monogram appliances with Built-in Refrigerator. Double ovens & warming drawer. Pot filler above the gas cooktop. Custom backsplash. Built-in wine rack. Custom built-in desk space with granite slab in the Sun Room off the Chef's Kitchen.
Primary Suite features one of the most beautiful bathrooms you will find. Marble shower with 3 shower heads and 4 body sprayers. Extra large shower glass, Penhaglion claw foot standing tub, granite slab counters, and custom lighting!
If you're looking for a home with dual primary suites, this is the closest you will find with oversized Guest Suite at the front of the home with custom Bath!
Full list of upgrades and custom touches in the Documents Tab. This home is located in the perfect spot with nobody in front. Enjoy beautiful desert, park, and mountain views from the tuscan inspired front courtyard!
Home Details
Home Type
- Single Family
Est. Annual Taxes
- $6,450
Year Built
- Built in 2014
Lot Details
- 0.29 Acre Lot
- Desert faces the front and back of the property
- Block Wall Fence
- Artificial Turf
- Front and Back Yard Sprinklers
- Sprinklers on Timer
HOA Fees
- $216 Monthly HOA Fees
Parking
- 2 Open Parking Spaces
- 4 Car Garage
- Tandem Parking
Home Design
- Wood Frame Construction
- Tile Roof
- Stone Exterior Construction
- Stucco
Interior Spaces
- 3,825 Sq Ft Home
- 1-Story Property
- Ceiling height of 9 feet or more
- Ceiling Fan
- Fireplace
- Double Pane Windows
- Low Emissivity Windows
- Vinyl Clad Windows
- Tile Flooring
- Mountain Views
Kitchen
- Eat-In Kitchen
- Breakfast Bar
- Gas Cooktop
- Built-In Microwave
- Kitchen Island
- Granite Countertops
Bedrooms and Bathrooms
- 4 Bedrooms
- Primary Bathroom is a Full Bathroom
- 4.5 Bathrooms
- Dual Vanity Sinks in Primary Bathroom
- Bathtub With Separate Shower Stall
Pool
- Heated Spa
- Heated Pool
- Pool Pump
Schools
- Lake Pleasant Elementary
- Liberty High School
Utilities
- Cooling Available
- Heating System Uses Natural Gas
- Tankless Water Heater
- High Speed Internet
- Cable TV Available
Additional Features
- No Interior Steps
- Fire Pit
Listing and Financial Details
- Tax Lot 49
- Assessor Parcel Number 503-97-950
Community Details
Overview
- Association fees include ground maintenance, street maintenance
- Blackstone HOA, Phone Number (623) 215-8646
- Built by TW Lewis by David Weekley
- Blackstone At Vistancia Subdivision, Verde Floorplan
Recreation
- Community Playground
- Bike Trail
Security
- Gated with Attendant
Map
Home Values in the Area
Average Home Value in this Area
Tax History
| Year | Tax Paid | Tax Assessment Tax Assessment Total Assessment is a certain percentage of the fair market value that is determined by local assessors to be the total taxable value of land and additions on the property. | Land | Improvement |
|---|---|---|---|---|
| 2025 | $6,380 | $64,783 | -- | -- |
| 2024 | $6,450 | $61,699 | -- | -- |
| 2023 | $6,450 | $75,230 | $15,040 | $60,190 |
| 2022 | $6,398 | $60,830 | $12,160 | $48,670 |
| 2021 | $6,616 | $60,960 | $12,190 | $48,770 |
| 2020 | $6,602 | $55,010 | $11,000 | $44,010 |
| 2019 | $6,365 | $54,220 | $10,840 | $43,380 |
| 2018 | $6,140 | $50,360 | $10,070 | $40,290 |
| 2017 | $6,078 | $49,700 | $9,940 | $39,760 |
| 2016 | $5,932 | $55,680 | $11,130 | $44,550 |
| 2015 | $755 | $9,344 | $9,344 | $0 |
Property History
| Date | Event | Price | Change | Sq Ft Price |
|---|---|---|---|---|
| 04/15/2025 04/15/25 | Price Changed | $1,299,995 | -3.7% | $340 / Sq Ft |
| 02/26/2025 02/26/25 | Price Changed | $1,349,500 | -1.4% | $353 / Sq Ft |
| 01/09/2025 01/09/25 | Price Changed | $1,369,000 | -1.9% | $358 / Sq Ft |
| 09/18/2024 09/18/24 | For Sale | $1,395,000 | -- | $365 / Sq Ft |
Deed History
| Date | Type | Sale Price | Title Company |
|---|---|---|---|
| Interfamily Deed Transfer | -- | Driggs Title Agency Inc | |
| Special Warranty Deed | $563,750 | Pioneer Title Agency Inc | |
| Special Warranty Deed | -- | Pioneer Title Agency Inc |
Mortgage History
| Date | Status | Loan Amount | Loan Type |
|---|---|---|---|
| Open | $900,000 | New Conventional | |
| Closed | $486,000 | New Conventional | |
| Closed | $223,148 | Stand Alone Second | |
| Closed | $483,000 | New Conventional | |
| Closed | $89,811 | Credit Line Revolving | |
| Closed | $417,000 | New Conventional |
Similar Homes in Peoria, AZ
Source: Arizona Regional Multiple Listing Service (ARMLS)
MLS Number: 6757074
APN: 503-97-950
- 12906 W Oyer Ln
- 31490 N 126th Ln
- 12859 W Calle de Baca Dr
- 12940 W Creosote Dr
- 31498 N 129th Dr
- 31626 N 129th Dr
- 31586 N 126th Ave
- 31435 N 130th Ave
- 31575 N 126th Ave
- 13757 W Forest Pleasant Place
- 31453 N 130th Ave
- 31345 N 130th Ave
- 31363 N 130th Ave
- 31277 N 130th Ave
- 31327 N 130th Ave
- 31400 N 130th Ave
- 31274 N 130th Ave
- 31783 N 130th Ave
- 12860 W Calle de Sol
- 12858 W Pasaro Dr

