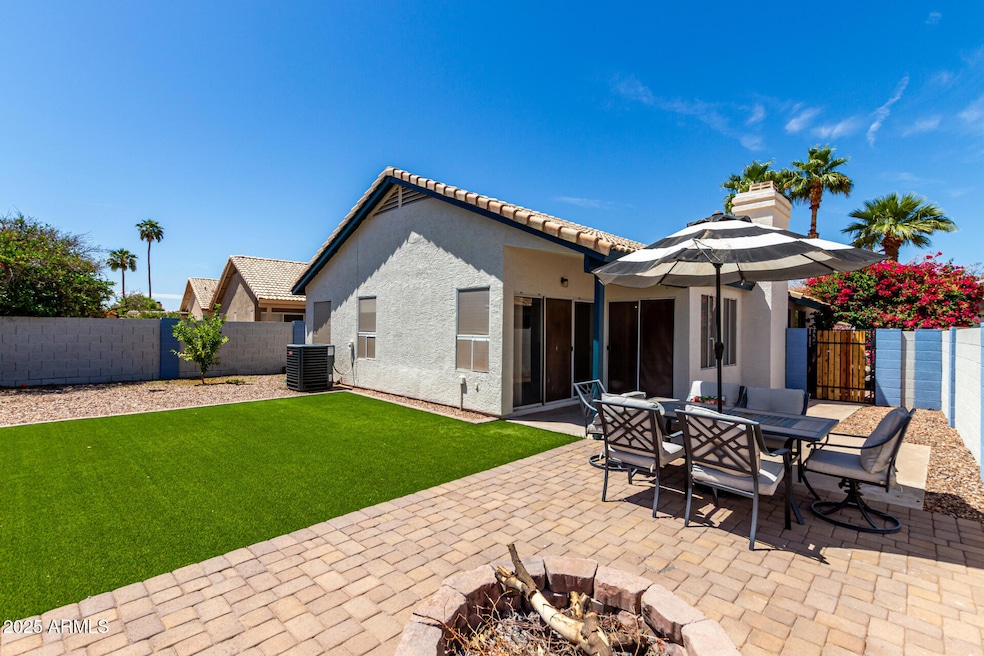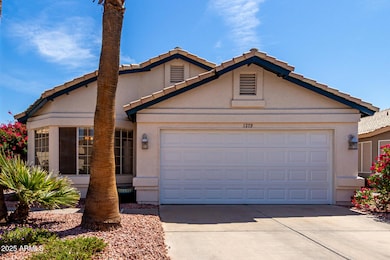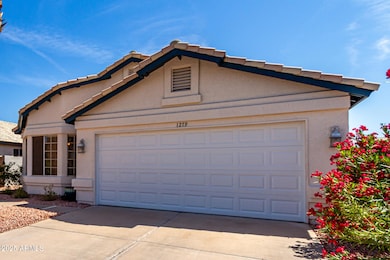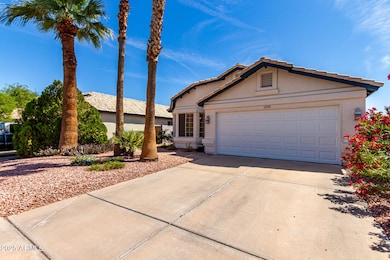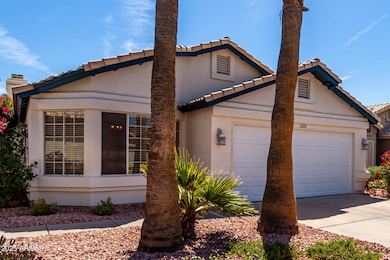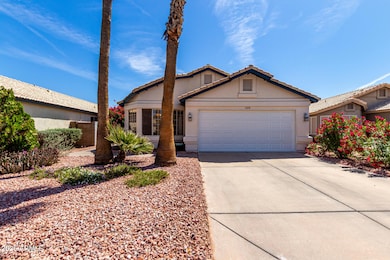
1279 N Blackstone Dr Chandler, AZ 85224
Central Ridge NeighborhoodEstimated payment $2,818/month
Highlights
- Very Popular Property
- Vaulted Ceiling
- 1 Fireplace
- Chandler Traditional Academy - Goodman Rated A
- Wood Flooring
- Granite Countertops
About This Home
Welcome home to this conveniently located Chandler, gem within a 15 minute drive to all of the local restaurants and bars of Historic Chandler, Arizona State, Sky Harbor airport and a bit further to Scottsdale. And don't forget the biggest Whole Foods in the valley is just steps away from you. This charming home welcomes you with an array of flowers including a full archway of bougainvillea as you enter. Inside you will find a split floorplan with a primary bedroom with a large sliding door that opens up to the beautiful backyard. In the backyard you will find a generous covered patio, extend paver area, citrus and synthetic turf for year round green lawn. Recent updates include exterior paint, new garage door and opener, water heater and HVAC unit. The kitchen features granite countertops and stainless steel appliances. This home is sure to please the most discerning of buyers.
Home Details
Home Type
- Single Family
Est. Annual Taxes
- $1,584
Year Built
- Built in 1992
Lot Details
- 5,027 Sq Ft Lot
- Desert faces the front of the property
- Block Wall Fence
- Artificial Turf
- Front and Back Yard Sprinklers
- Sprinklers on Timer
- Private Yard
HOA Fees
- $17 Monthly HOA Fees
Parking
- 2 Car Garage
Home Design
- Wood Frame Construction
- Tile Roof
- Stucco
Interior Spaces
- 1,501 Sq Ft Home
- 1-Story Property
- Vaulted Ceiling
- Ceiling Fan
- 1 Fireplace
- Double Pane Windows
Kitchen
- Eat-In Kitchen
- Built-In Microwave
- Granite Countertops
Flooring
- Wood
- Carpet
Bedrooms and Bathrooms
- 3 Bedrooms
- Primary Bathroom is a Full Bathroom
- 2 Bathrooms
- Dual Vanity Sinks in Primary Bathroom
- Bathtub With Separate Shower Stall
Schools
- Chandler Traditional Academy - Goodman Elementary School
- John M Andersen Jr High Middle School
- Chandler High School
Utilities
- Cooling Available
- Heating Available
- High Speed Internet
- Cable TV Available
Community Details
- Association fees include ground maintenance
- Peterson Management Association, Phone Number (480) 513-6846
- Built by Lennar
- Mission Park Ranch Unit 2 Subdivision
Listing and Financial Details
- Tax Lot 42
- Assessor Parcel Number 310-01-198
Map
Home Values in the Area
Average Home Value in this Area
Tax History
| Year | Tax Paid | Tax Assessment Tax Assessment Total Assessment is a certain percentage of the fair market value that is determined by local assessors to be the total taxable value of land and additions on the property. | Land | Improvement |
|---|---|---|---|---|
| 2025 | $1,584 | $20,620 | -- | -- |
| 2024 | $1,551 | $19,638 | -- | -- |
| 2023 | $1,551 | $33,010 | $6,600 | $26,410 |
| 2022 | $1,497 | $25,210 | $5,040 | $20,170 |
| 2021 | $1,569 | $23,600 | $4,720 | $18,880 |
| 2020 | $1,562 | $21,250 | $4,250 | $17,000 |
| 2019 | $1,502 | $19,980 | $3,990 | $15,990 |
| 2018 | $1,455 | $19,060 | $3,810 | $15,250 |
| 2017 | $1,356 | $17,460 | $3,490 | $13,970 |
| 2016 | $1,306 | $17,300 | $3,460 | $13,840 |
| 2015 | $1,266 | $15,680 | $3,130 | $12,550 |
Property History
| Date | Event | Price | Change | Sq Ft Price |
|---|---|---|---|---|
| 04/25/2025 04/25/25 | For Sale | $479,000 | 0.0% | $319 / Sq Ft |
| 04/25/2025 04/25/25 | Price Changed | $479,000 | +72.9% | $319 / Sq Ft |
| 09/20/2018 09/20/18 | Sold | $277,000 | 0.0% | $185 / Sq Ft |
| 08/16/2018 08/16/18 | Pending | -- | -- | -- |
| 07/26/2018 07/26/18 | For Sale | $277,000 | 0.0% | $185 / Sq Ft |
| 07/13/2018 07/13/18 | Pending | -- | -- | -- |
| 06/01/2018 06/01/18 | For Sale | $277,000 | -- | $185 / Sq Ft |
Deed History
| Date | Type | Sale Price | Title Company |
|---|---|---|---|
| Warranty Deed | $277,000 | Magnus Title Agency Llc | |
| Interfamily Deed Transfer | -- | -- | |
| Interfamily Deed Transfer | -- | -- |
Mortgage History
| Date | Status | Loan Amount | Loan Type |
|---|---|---|---|
| Open | $256,000 | New Conventional | |
| Closed | $257,000 | New Conventional | |
| Previous Owner | $25,000 | Unknown | |
| Previous Owner | $31,125 | Unknown |
Similar Homes in Chandler, AZ
Source: Arizona Regional Multiple Listing Service (ARMLS)
MLS Number: 6855972
APN: 310-01-198
- 2715 W Calle Del Norte Unit 1
- 1320 N Desoto St
- 1365 N El Dorado Dr
- 2713 W Oakgrove Ln
- 2380 W Megan St
- 2327 W Rockwell Ct
- 901 N Woodburne Dr
- 1356 N Los Altos Dr
- 2875 W Highland St Unit 1152
- 2875 W Highland St Unit 1102
- 2875 W Highland St Unit 1213
- 2131 W Ironwood Dr
- 2170 E Caroline Ln
- 2181 E La Vieve Ln
- 2166 E Caroline Ln
- 2247 W Highland St Unit 4
- 3160 W Frankfurt Dr
- 2673 W Ivanhoe St
- 2164 W Megan St
- 3165 W Golden Ln
