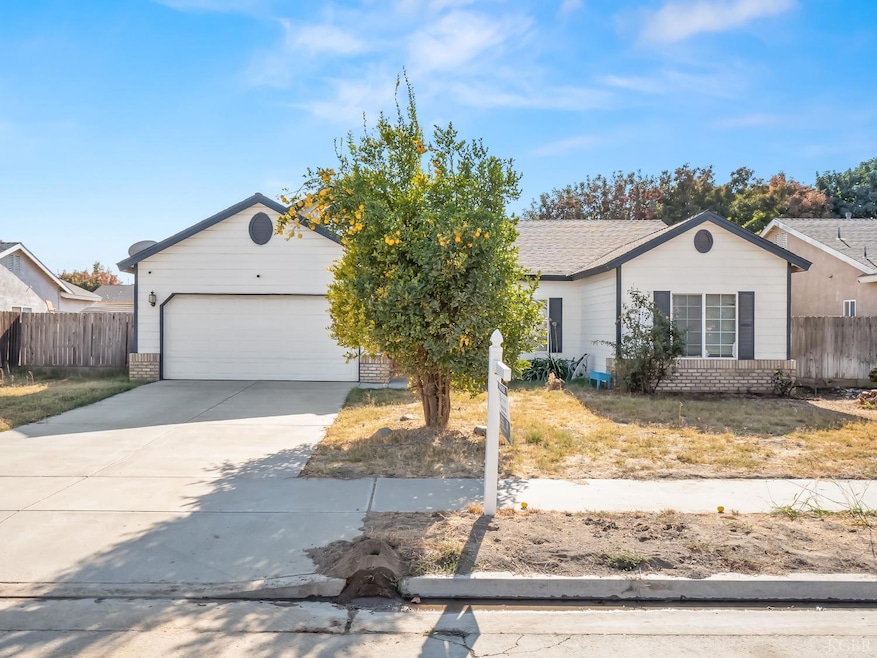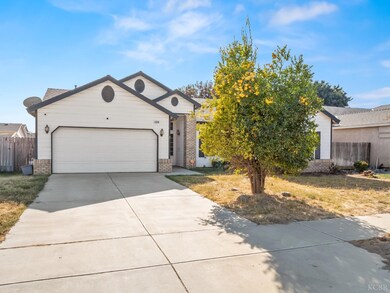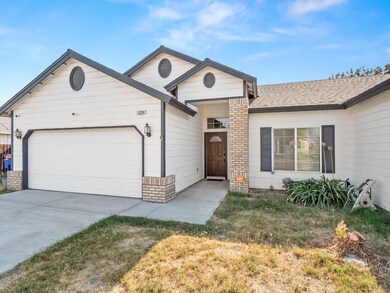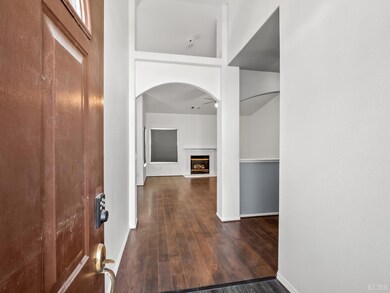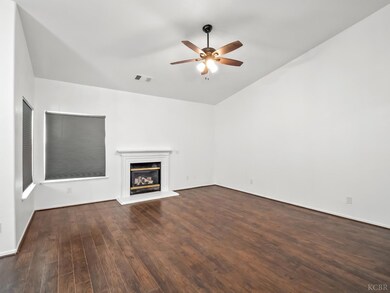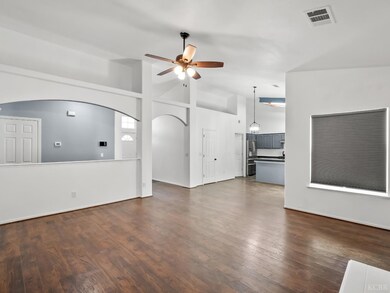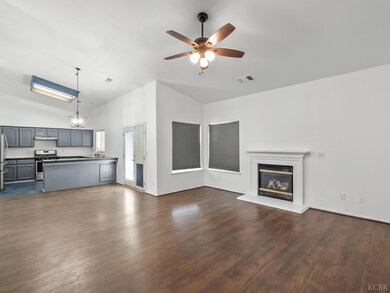
1279 Peachwood St Lemoore, CA 93245
Highlights
- Solar Power System
- Living Room with Fireplace
- No HOA
- Fruit Trees
- Vaulted Ceiling
- Covered patio or porch
About This Home
As of February 2025VA Buyers, ask about assuming their 2.5% mortgage balance! Discover comfort and convenience at 1279 Peachwood St, Lemoore, a desirable 4-bedroom, 2-bath home with 1,744 sq. ft. of well-designed space. The newly painted interior provides a refreshed, inviting atmosphere that complements the home's vaulted ceilings, dual-pane windows, and spacious living area with a cozy fireplace. The kitchen, equipped with stainless steel appliances including a newer fridge, seamlessly connects to the dining area and flows out to the expansive backyard. Outside, enjoy a covered patio, fire pit, and ample side yard perfect for RV parking. The backyard also features a trampoline that stays with the home. Energy efficiency is enhanced with 26 solar panels, a water filtration system, and top-notch security via a Vivint system with cameras. Located just a minute from Hanford Armona with easy access to Highways 41 and 198, this home offers both privacy and commuter convenience. Blending modern living with practicality, this home is move-in ready. Schedule your showing today!
Last Agent to Sell the Property
Greg Franklin
Valley Trust Realty License #02090737
Home Details
Home Type
- Single Family
Est. Annual Taxes
- $3,209
Year Built
- 2004
Lot Details
- 7,862 Sq Ft Lot
- Fenced
- Front Yard Sprinklers
- Fruit Trees
- Property is zoned RM1
Home Design
- Slab Foundation
- Composition Roof
- Stucco Exterior
Interior Spaces
- 1,744 Sq Ft Home
- 1-Story Property
- Vaulted Ceiling
- Fireplace With Gas Starter
- Double Pane Windows
- Window Screens
- Living Room with Fireplace
Kitchen
- Gas Range
- Range Hood
- Built-In Microwave
- Dishwasher
- Disposal
Flooring
- Carpet
- Tile
- Luxury Vinyl Tile
Bedrooms and Bathrooms
- 4 Bedrooms
- Walk-In Closet
- 2 Full Bathrooms
Laundry
- Laundry Room
- 220 Volts In Laundry
- Gas Dryer Hookup
Home Security
- Surveillance System
- Fire and Smoke Detector
Parking
- 2 Car Attached Garage
- Garage Door Opener
Utilities
- Central Heating and Cooling System
- Water Filtration System
- Gas Water Heater
Additional Features
- Solar Power System
- Covered patio or porch
- City Lot
Community Details
- No Home Owners Association
Listing and Financial Details
- Assessor Parcel Number 021730027000
Map
Home Values in the Area
Average Home Value in this Area
Property History
| Date | Event | Price | Change | Sq Ft Price |
|---|---|---|---|---|
| 02/28/2025 02/28/25 | Sold | $375,000 | -2.6% | $215 / Sq Ft |
| 02/03/2025 02/03/25 | Pending | -- | -- | -- |
| 01/30/2025 01/30/25 | For Sale | $385,000 | 0.0% | $221 / Sq Ft |
| 01/28/2025 01/28/25 | Sold | -- | -- | -- |
| 01/21/2025 01/21/25 | Price Changed | $385,000 | -2.5% | $221 / Sq Ft |
| 10/30/2024 10/30/24 | Price Changed | $395,000 | -2.5% | $226 / Sq Ft |
| 10/06/2024 10/06/24 | Price Changed | $405,000 | -1.2% | $232 / Sq Ft |
| 08/31/2024 08/31/24 | For Sale | $410,000 | +43.9% | $235 / Sq Ft |
| 10/01/2020 10/01/20 | Sold | $285,000 | 0.0% | $163 / Sq Ft |
| 08/23/2020 08/23/20 | Pending | -- | -- | -- |
| 08/14/2020 08/14/20 | For Sale | $285,000 | +26.7% | $163 / Sq Ft |
| 01/19/2017 01/19/17 | Sold | $225,000 | -2.2% | $128 / Sq Ft |
| 12/02/2016 12/02/16 | Pending | -- | -- | -- |
| 11/18/2016 11/18/16 | For Sale | $230,000 | -- | $131 / Sq Ft |
Tax History
| Year | Tax Paid | Tax Assessment Tax Assessment Total Assessment is a certain percentage of the fair market value that is determined by local assessors to be the total taxable value of land and additions on the property. | Land | Improvement |
|---|---|---|---|---|
| 2023 | $3,209 | $296,514 | $83,232 | $213,282 |
| 2022 | $3,364 | $290,700 | $81,600 | $209,100 |
| 2021 | $3,238 | $285,000 | $80,000 | $205,000 |
| 2020 | $2,732 | $238,772 | $68,979 | $169,793 |
| 2019 | $2,711 | $234,090 | $67,626 | $166,464 |
| 2018 | $2,590 | $229,500 | $66,300 | $163,200 |
| 2017 | $2,151 | $185,462 | $36,033 | $149,429 |
| 2016 | $2,098 | $181,825 | $35,326 | $146,499 |
| 2015 | $2,090 | $179,093 | $34,795 | $144,298 |
| 2014 | $2,033 | $175,584 | $34,113 | $141,471 |
Mortgage History
| Date | Status | Loan Amount | Loan Type |
|---|---|---|---|
| Open | $356,250 | New Conventional | |
| Previous Owner | $290,240 | VA | |
| Previous Owner | $229,837 | VA | |
| Previous Owner | $40,000 | Credit Line Revolving | |
| Previous Owner | $206,250 | Negative Amortization | |
| Previous Owner | $123,532 | Purchase Money Mortgage | |
| Closed | $23,762 | No Value Available |
Deed History
| Date | Type | Sale Price | Title Company |
|---|---|---|---|
| Deed | -- | Chicago Title Company | |
| Grant Deed | $375,000 | Chicago Title Company | |
| Grant Deed | $225,000 | Stewart Title Of Ca Inc | |
| Interfamily Deed Transfer | -- | -- | |
| Grant Deed | $154,500 | Chicago Title Company | |
| Grant Deed | -- | North American Title | |
| Interfamily Deed Transfer | -- | Chicago Title Company |
Similar Homes in Lemoore, CA
Source: Kings County Board of REALTORS®
MLS Number: 231440
APN: 021-730-027-000
