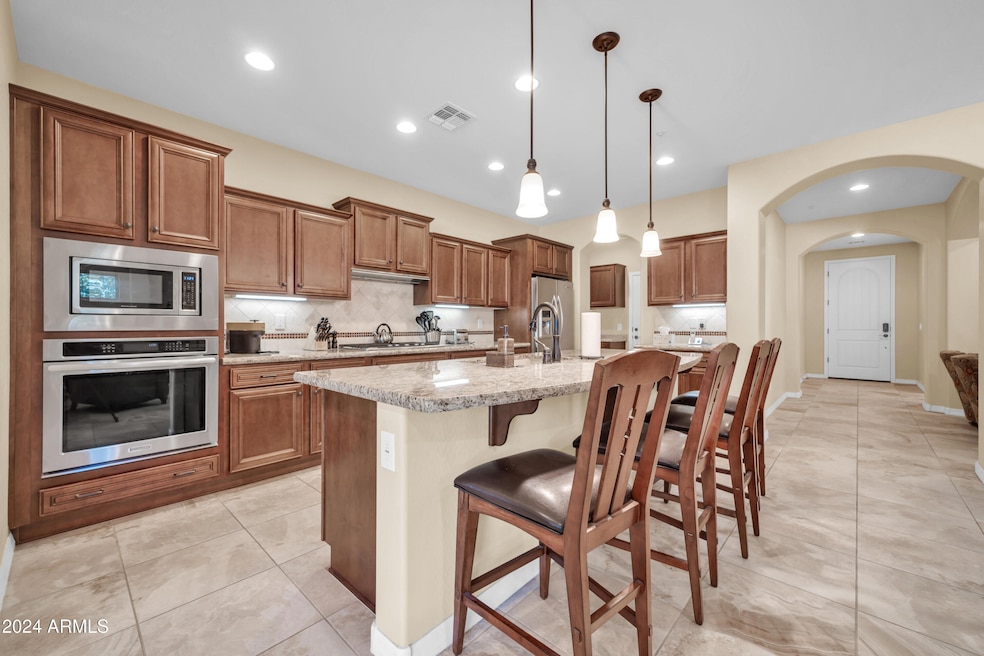
12790 W Desert Vista Trail Peoria, AZ 85383
Vistancia NeighborhoodHighlights
- Granite Countertops
- Private Yard
- 2 Car Direct Access Garage
- Lake Pleasant Elementary School Rated A-
- Covered patio or porch
- Wood Frame Window
About This Home
As of March 2025Nestled within a quiet cul-de-sac in the prestigious 5-star Trilogy resort community, this meticulously maintained 2-bedroom w/ a den, 2-bathroom home offers the ultimate in relaxed luxury. From the moment you arrive, you'll feel the warmth & charm of this single-level entertainer's dream. The open floor plan welcomes you into an airy space perfect for hosting friends & family, with seamless transitions between living areas. The gourmet kitchen is a chef's delight, featuring premium appliances, ample granite countertops, custom cabinetry, & a spacious center island with seating — ideal for casual dining or socializing while cooking. . Step outside to discover your own private retreat. The beautifully landscaped backyard offers a tranquil setting to unwind or entertain. Backyard boast expansive covered patio, lush greenery, & a well-manicured lawn that requires minimal upkeep. Additional highlights include a luxurious primary suite with en-suite and walk-in closet, a versatile guest room, den and oversized laundry room. Situated w/in Trilogy, you'll have access to a host of amenities, from golf courses and pools to fitness centers and community events, enhancing the vibrant resort lifestyle this community is renowned for. This property is truly a rare find in one of the most desirable locations.
Home Details
Home Type
- Single Family
Est. Annual Taxes
- $3,586
Year Built
- Built in 2014
Lot Details
- 8,403 Sq Ft Lot
- Cul-De-Sac
- Desert faces the front and back of the property
- Block Wall Fence
- Front and Back Yard Sprinklers
- Sprinklers on Timer
- Private Yard
HOA Fees
- $319 Monthly HOA Fees
Parking
- 2 Car Direct Access Garage
- Garage Door Opener
Home Design
- Wood Frame Construction
- Concrete Roof
- Stucco
Interior Spaces
- 1,925 Sq Ft Home
- 1-Story Property
- Ceiling Fan
- Double Pane Windows
- Wood Frame Window
Kitchen
- Breakfast Bar
- Kitchen Island
- Granite Countertops
Bedrooms and Bathrooms
- 2 Bedrooms
- Primary Bathroom is a Full Bathroom
- 2 Bathrooms
- Dual Vanity Sinks in Primary Bathroom
Accessible Home Design
- No Interior Steps
- Stepless Entry
Schools
- Adult Elementary And Middle School
- Adult High School
Utilities
- Refrigerated Cooling System
- Heating System Uses Natural Gas
- High Speed Internet
- Cable TV Available
Additional Features
- Covered patio or porch
- Property is near a bus stop
Listing and Financial Details
- Tax Lot 1667
- Assessor Parcel Number 510-07-264
Community Details
Overview
- Association fees include ground maintenance
- Aam Association, Phone Number (602) 906-4914
- Built by Shea Homes
- Trilogy At Vistancia Subdivision
- FHA/VA Approved Complex
Recreation
- Bike Trail
Map
Home Values in the Area
Average Home Value in this Area
Property History
| Date | Event | Price | Change | Sq Ft Price |
|---|---|---|---|---|
| 03/03/2025 03/03/25 | Sold | $695,000 | -1.4% | $361 / Sq Ft |
| 12/27/2024 12/27/24 | Price Changed | $705,000 | -0.7% | $366 / Sq Ft |
| 10/29/2024 10/29/24 | For Sale | $710,000 | -- | $369 / Sq Ft |
Tax History
| Year | Tax Paid | Tax Assessment Tax Assessment Total Assessment is a certain percentage of the fair market value that is determined by local assessors to be the total taxable value of land and additions on the property. | Land | Improvement |
|---|---|---|---|---|
| 2025 | $3,586 | $33,288 | -- | -- |
| 2024 | $3,623 | $31,703 | -- | -- |
| 2023 | $3,623 | $49,500 | $9,900 | $39,600 |
| 2022 | $3,596 | $40,180 | $8,030 | $32,150 |
| 2021 | $3,708 | $39,600 | $7,920 | $31,680 |
| 2020 | $3,701 | $37,760 | $7,550 | $30,210 |
| 2019 | $3,579 | $35,900 | $7,180 | $28,720 |
| 2018 | $3,463 | $34,180 | $6,830 | $27,350 |
| 2017 | $3,431 | $33,350 | $6,670 | $26,680 |
| 2016 | $3,374 | $34,080 | $6,810 | $27,270 |
| 2015 | $3,150 | $26,200 | $5,240 | $20,960 |
Mortgage History
| Date | Status | Loan Amount | Loan Type |
|---|---|---|---|
| Previous Owner | $343,000 | New Conventional | |
| Previous Owner | $375,059 | New Conventional |
Deed History
| Date | Type | Sale Price | Title Company |
|---|---|---|---|
| Warranty Deed | $695,000 | Wfg National Title Insurance C | |
| Special Warranty Deed | $428,812 | Security Title Agency |
Similar Homes in Peoria, AZ
Source: Arizona Regional Multiple Listing Service (ARMLS)
MLS Number: 6777159
APN: 510-07-264
- 28247 N 128th Dr
- 28516 N 128th Dr
- 27949 N 130th Ave
- 12736 W Auburn Dr
- 28368 N 129th Dr
- 27926 N 130th Ave
- 12708 W Auburn Dr
- 12715 W Crestvale Dr
- 28694 N 127th Ln
- 28721 N 128th Dr
- 12734 W Crestvale Dr
- 28351 N 130th Dr
- 12970 W Kokopelli Dr
- 12964 W Plum Rd
- 28831 N 128th Dr
- 13055 W Cliffrose Rd
- 27792 N 129th Ln
- 27760 N 130th Ave
- 13065 W Lucia Dr
- 13055 W Eagle Talon Trail






