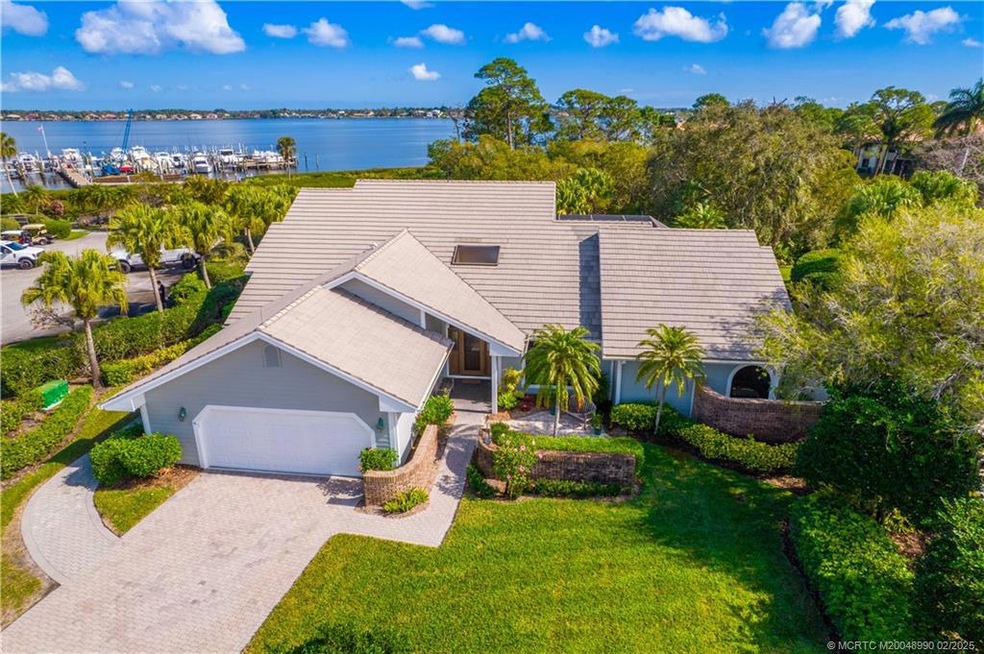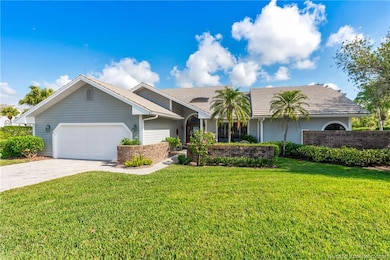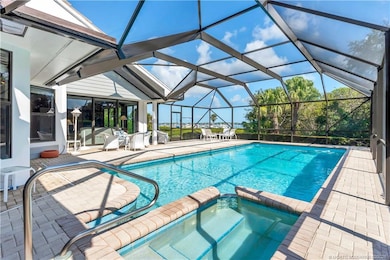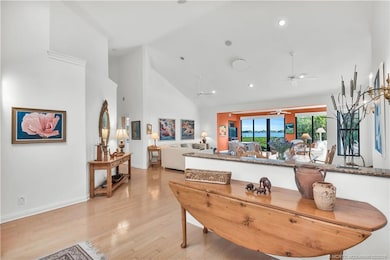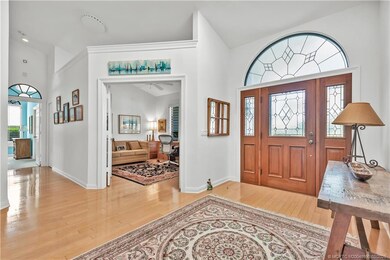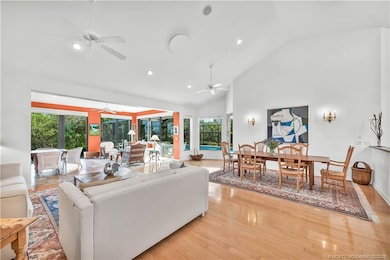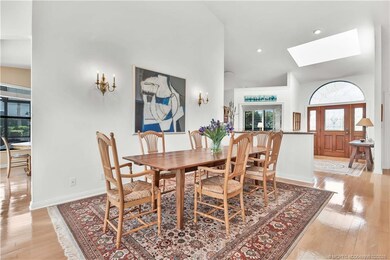
12792 NW Mariner Ct Unit 25 Palm City, FL 34990
Harbour Ridge NeighborhoodEstimated payment $11,839/month
Highlights
- Marina View
- Community Boat Facilities
- Fitness Center
- Golf Course Community
- River Access
- Screened Pool
About This Home
RIVER VIEWS - overlooking the south dock, the Saint Lucie River and preserve, 3 Bedrooms, plus Office/Den, 3 full bathrooms, Private Pool & Spa, approx. half acre lot, 2 car garage, separate golf cart entrance, Hardi Plank siding and Windows (2005), 22KW STANDBY GENERATOR (2017). Enclosed patio for additional living space and modified the pool & patio area (2003) with lots of privacy. High volume ceiling and wood flooring throughout living area, bathrooms updated. Harbour Ridge is a private, mandatory membership community featuring 2 beautiful 18-hole championship golf courses, 9 Har-Tru tennis courts, pickle-ball courts, impressive fitness facility w/ pool, sprawling waterfront clubhouse w/ 3 dining rooms, 2-mile riverfront walking path, biking, yacht club, and marina with boat slips available for additional fee. $125,000 Equity ($1,000 Refundable) due at closing. Monthly HOA Fee includes Club Dues, Trail Fees, POA, Village HOA, Capital Funds Fees & appropriate taxes.
Listing Agent
Harbour Ridge Realty Inc Brokerage Phone: 772-336-1800 License #3115417
Home Details
Home Type
- Single Family
Est. Annual Taxes
- $8,313
Year Built
- Built in 1988
Lot Details
- 0.53 Acre Lot
- Waterfront
HOA Fees
- $3,918 Monthly HOA Fees
Property Views
- Marina
- River
- Views of Preserve
Home Design
- Frame Construction
- Flat Tile Roof
Interior Spaces
- 2,845 Sq Ft Home
- 1-Story Property
- Central Vacuum
- High Ceiling
- Ceiling Fan
- Skylights
- Combination Dining and Living Room
- Impact Glass
Kitchen
- Eat-In Kitchen
- Electric Range
- Microwave
- Dishwasher
Flooring
- Wood
- Carpet
- Tile
Bedrooms and Bathrooms
- 3 Bedrooms
- Split Bedroom Floorplan
- Walk-In Closet
- 3 Full Bathrooms
- Dual Sinks
- Bathtub
- Separate Shower
Laundry
- Dryer
- Washer
Parking
- 2 Car Attached Garage
- Garage Door Opener
- Golf Cart Garage
Pool
- Screened Pool
- Private Pool
Utilities
- Central Heating and Cooling System
- Water Heater
- Cable TV Available
Additional Features
- River Access
- Flood Zone Lot
Community Details
Overview
- Association fees include common areas, cable TV, golf, ground maintenance, recreation facilities, reserve fund, sewer, security, water
Amenities
- Restaurant
- Clubhouse
- Community Library
- Reception Area
Recreation
- Community Boat Facilities
- Golf Course Community
- Tennis Courts
- Pickleball Courts
- Fitness Center
- Community Pool
- Dog Park
- Trails
Security
- Gated with Attendant
Map
Home Values in the Area
Average Home Value in this Area
Tax History
| Year | Tax Paid | Tax Assessment Tax Assessment Total Assessment is a certain percentage of the fair market value that is determined by local assessors to be the total taxable value of land and additions on the property. | Land | Improvement |
|---|---|---|---|---|
| 2024 | $8,153 | $456,431 | -- | -- |
| 2023 | $8,153 | $443,137 | $0 | $0 |
| 2022 | $7,862 | $430,231 | $0 | $0 |
| 2021 | $7,901 | $417,700 | $191,400 | $226,300 |
| 2020 | $7,894 | $412,700 | $191,400 | $221,300 |
| 2019 | $7,956 | $410,962 | $0 | $0 |
| 2018 | $7,480 | $403,300 | $191,400 | $211,900 |
| 2017 | $7,766 | $389,000 | $191,400 | $197,600 |
| 2016 | $7,534 | $404,200 | $191,400 | $212,800 |
| 2015 | $7,678 | $402,500 | $191,400 | $211,100 |
| 2014 | $7,503 | $400,000 | $0 | $0 |
Property History
| Date | Event | Price | Change | Sq Ft Price |
|---|---|---|---|---|
| 04/07/2025 04/07/25 | For Sale | $1,295,000 | 0.0% | $455 / Sq Ft |
| 03/26/2025 03/26/25 | Pending | -- | -- | -- |
| 03/10/2025 03/10/25 | Price Changed | $1,295,000 | -10.7% | $455 / Sq Ft |
| 02/06/2025 02/06/25 | For Sale | $1,450,000 | -- | $510 / Sq Ft |
Deed History
| Date | Type | Sale Price | Title Company |
|---|---|---|---|
| Warranty Deed | $100 | None Listed On Document | |
| Warranty Deed | $100 | None Listed On Document | |
| Warranty Deed | $490,000 | -- |
Mortgage History
| Date | Status | Loan Amount | Loan Type |
|---|---|---|---|
| Previous Owner | $300,000 | No Value Available |
Similar Homes in Palm City, FL
Source: Martin County REALTORS® of the Treasure Coast
MLS Number: M20048990
APN: 44-25-603-0037-0006
- 12785 NW Mariner Ct Unit 8
- 2544 NW Seagrass Dr Unit 6
- 2400 NW Lakeridge Dr
- 2562 NW Seagrass Dr Unit 7B
- 2580 NW Seagrass Dr Unit 8B
- 12803 NW Cinnamon Way
- 12779 NW Mariner Ct
- 2207 NW Seagrass Dr
- 12813 NW Cinnamon Way
- 2203 NW Seagrass Dr
- 13054 NW Gilson Rd
- 12771 NW Mariner Ct
- 2201 NW Seagrass Dr
- 2253 NW Seagrass Dr
- 12831 NW Cinnamon Way
- 2251 NW Seagrass Dr
- 12823 NW Cinnamon Way Unit 11
- 13005 Harbour Ridge Blvd
- 13265 Harbour Ridge Blvd
- 2102 NW Greenbriar Ln
