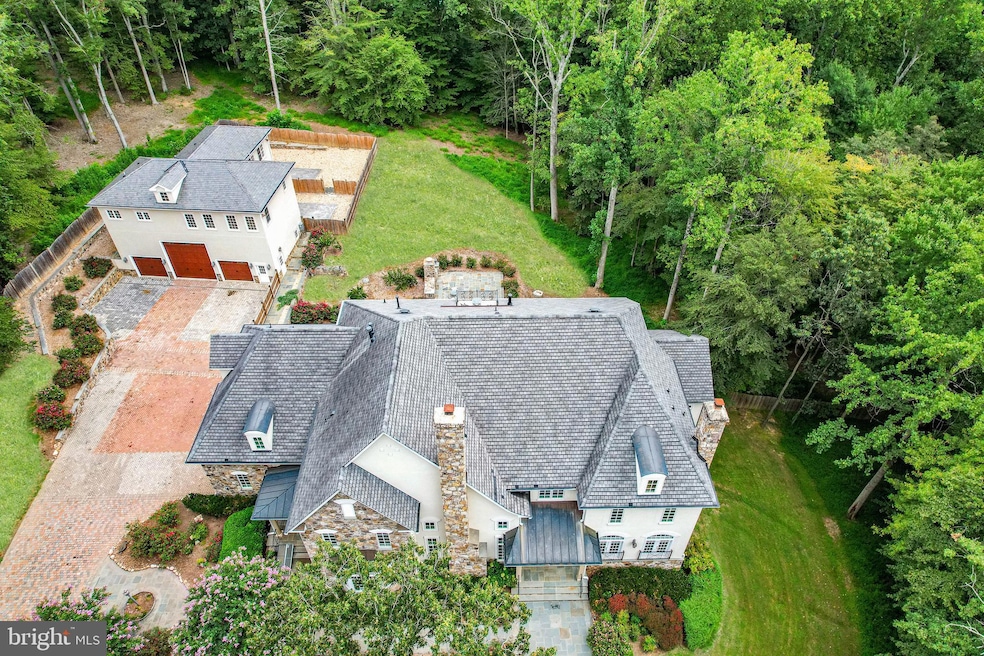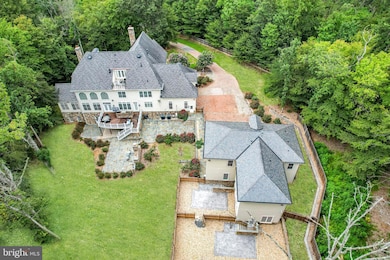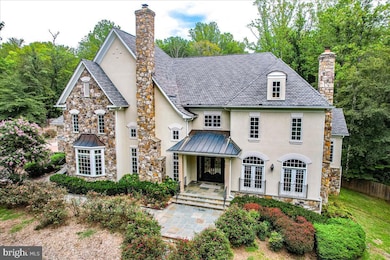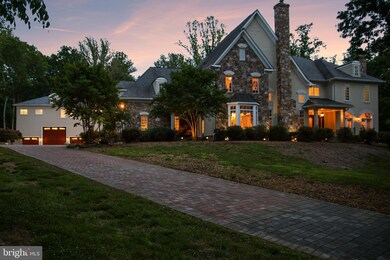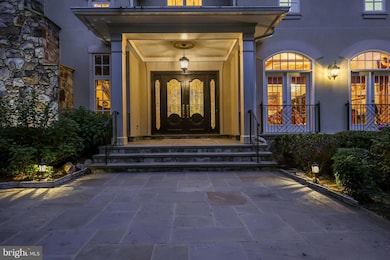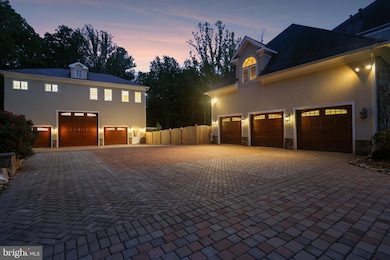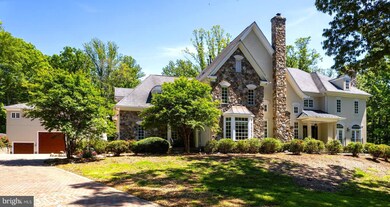12792 Yates Ford Rd Clifton, VA 20124
Clifton NeighborhoodEstimated payment $23,119/month
Highlights
- Guest House
- Second Garage
- View of Trees or Woods
- Union Mill Elementary School Rated A-
- Eat-In Gourmet Kitchen
- Heated Floors
About This Home
Offering the utmost in privacy and security, this 5.63 acre gated compound is fully fenced and provides a level of comfort for those desiring a secure and peaceful environment. This luxurious estate features the main residence with embassy sized spaces and a carriage house with 2 bedrooms and 2.5 baths that would be ideal for multi-generational or staff living. Fully renovated in 2020 with premium materials and high quality craftsmanship the estate boasts a total of 8 bedrooms, 13 baths, an elevator and 5 oversized garage bays with a 6th oversized RV bay offering approximately 17,000sf of heated and cooled space. This exceptional residence has it all and is located in the historic and charming town of Clifton, a quick 40 minute drive to DC, or 20 minutes to Dulles International or Manassas Airports.
Prepare to be impressed and captivated by the gracious curb appeal as you enter through the gates and proceed up the brick paver driveway to the stone accented impressive main residence with 6 bedrooms, 8 baths, a side load 3 car garage and an elevator that services all 4 floors. Walk up the storybook slate walkway, past the side porch and onto the veranda, and enter this breathtaking home through double leaded glass doors. The majestic grand foyer features vaulted ceilings, travertine floors and exquisite millwork. The main level features soaring ceilings, multiple fireplaces with custom mosaic surrounds and wonderful formal and informal spaces for entertaining with an exquisite living room and dining room with crystal chandeliers, an inviting family room with walls of atrium windows, a music room, a handsome wood paneled library plus a sunroom.
The heart of the home is the gourmet kitchen with double island, expansive custom cherry cabinetry with inlaid glass accent cabinets, high end Sub Zero and Viking appliances, walk-in pantry and ample eat-in dining space with a door to the deck and outdoor kitchen.
The upper levels house the opulent primary suite with sitting room, fireplace, coffee bar, dressing room with huge walk-in closet and a luxurious spa resort bath. Four additional bedrooms all with en suite baths and a bedroom level laundry complete the upper levels.
The incredible 3500sf walk out lower level with 10 foot ceilings is light and bright with a French door and windows for enhanced natural light. This is the perfect spot for entertaining with an upscale bar/billiards room with copper ceiling, private professional home theatre with excellent sound distribution, climate controlled wine room, gym, a guest suite with full bath, powder room and extra storage/flex space. The lower level features a walk out to extensive decking and an inviting patio with a massive stone fireplace.
The secondary residence is above the detached carriage house with a beautifully appointed 2 bedroom, 2.5 bath apartment with travertine flooring, crown molding, spa-like baths and a kitchen with walk-in pantry. The outdoor spaces are as equally impressive as the interior spaces with 5.63 acres of fully fenced privacy, multiple patios and decks to enjoy the views, 2 separate fenced yard areas off the detached carriage house and wonderful trails to explore the nature that abounds.
Located on a quiet, private cul-de-sac off Yates Ford, and just one mile to the Clifton Historic District with quaint shops and trendy restaurants, explore the scenic trails, play golf at one of three area courses or sip wine at the nearby Paradise Springs Winery. Just minutes to Highway 66, Fairfax County Parkway, Routes 29 and 28, this spectacular residence is an easy commute to Dulles Airport, DC and the Tech Corridor. Note - square footage includes main house and separate detached garage with 2 bedroom apartment in carriage house. Schedule your private showing today.
Home Details
Home Type
- Single Family
Est. Annual Taxes
- $26,734
Year Built
- Built in 2005 | Remodeled in 2020
Lot Details
- 5.63 Acre Lot
- Property is Fully Fenced
- Wood Fence
- Stone Retaining Walls
- Extensive Hardscape
- Property is in excellent condition
- Property is zoned 030, RC(RES CONSERVATION 1DU/5AC)
Parking
- 6 Garage Spaces | 3 Direct Access and 3 Detached
- 8 Driveway Spaces
- Second Garage
- Parking Storage or Cabinetry
- Front Facing Garage
- Side Facing Garage
- Garage Door Opener
- Brick Driveway
Home Design
- Carriage House
- Transitional Architecture
- Traditional Architecture
- Block Foundation
- Architectural Shingle Roof
- Slate Roof
- Stone Siding
- Stucco
Interior Spaces
- Property has 4 Levels
- 1 Elevator
- Traditional Floor Plan
- Wet Bar
- Dual Staircase
- Built-In Features
- Bar
- Crown Molding
- Tray Ceiling
- Cathedral Ceiling
- Recessed Lighting
- 6 Fireplaces
- Wood Burning Fireplace
- Marble Fireplace
- Fireplace Mantel
- Gas Fireplace
- Double Pane Windows
- Double Hung Windows
- Atrium Windows
- Transom Windows
- Window Screens
- French Doors
- Formal Dining Room
- Views of Woods
Kitchen
- Eat-In Gourmet Kitchen
- Breakfast Area or Nook
- Built-In Double Oven
- Cooktop
- Microwave
- Dishwasher
- Stainless Steel Appliances
- Kitchen Island
- Upgraded Countertops
- Wine Rack
- Disposal
Flooring
- Solid Hardwood
- Partially Carpeted
- Heated Floors
- Stone
- Ceramic Tile
Bedrooms and Bathrooms
- En-Suite Bathroom
- Walk-In Closet
- Bathtub with Shower
- Walk-in Shower
Laundry
- Laundry on upper level
- Dryer
- Washer
Improved Basement
- Walk-Out Basement
- Basement Fills Entire Space Under The House
- Interior Basement Entry
- Basement Windows
Home Security
- Security Gate
- Surveillance System
- Motion Detectors
- Carbon Monoxide Detectors
- Fire and Smoke Detector
Outdoor Features
- Balcony
- Deck
- Patio
- Terrace
- Exterior Lighting
- Outdoor Grill
- Playground
- Porch
Additional Homes
- Guest House
- Dwelling with Separate Living Area
Schools
- Union Mill Elementary School
- Robinson Secondary Middle School
- Robinson Secondary High School
Utilities
- Forced Air Heating and Cooling System
- Heating System Powered By Owned Propane
- Vented Exhaust Fan
- Water Treatment System
- Well
- Propane Water Heater
- Septic Less Than The Number Of Bedrooms
Additional Features
- Accessible Elevator Installed
- Suburban Location
Community Details
- No Home Owners Association
- Clifton Subdivision
Listing and Financial Details
- Assessor Parcel Number 0852 13 0005
Map
Home Values in the Area
Average Home Value in this Area
Tax History
| Year | Tax Paid | Tax Assessment Tax Assessment Total Assessment is a certain percentage of the fair market value that is determined by local assessors to be the total taxable value of land and additions on the property. | Land | Improvement |
|---|---|---|---|---|
| 2021 | $18,339 | $1,562,740 | $528,000 | $1,034,740 |
| 2020 | $17,582 | $1,485,570 | $528,000 | $957,570 |
| 2019 | $17,429 | $1,472,690 | $527,000 | $945,690 |
| 2018 | $17,429 | $1,472,690 | $527,000 | $945,690 |
| 2017 | $17,185 | $1,480,220 | $527,000 | $953,220 |
| 2016 | $17,148 | $1,480,220 | $527,000 | $953,220 |
| 2015 | $15,901 | $1,424,830 | $517,000 | $907,830 |
| 2014 | -- | $1,424,830 | $517,000 | $907,830 |
Property History
| Date | Event | Price | Change | Sq Ft Price |
|---|---|---|---|---|
| 03/24/2025 03/24/25 | For Sale | $3,750,000 | 0.0% | $230 / Sq Ft |
| 03/05/2025 03/05/25 | Off Market | $3,750,000 | -- | -- |
| 09/24/2024 09/24/24 | For Sale | $3,750,000 | +240.6% | $230 / Sq Ft |
| 06/15/2017 06/15/17 | Sold | $1,101,000 | -11.9% | $123 / Sq Ft |
| 05/17/2017 05/17/17 | Pending | -- | -- | -- |
| 05/16/2017 05/16/17 | Price Changed | $1,249,900 | -10.7% | $139 / Sq Ft |
| 04/08/2017 04/08/17 | Price Changed | $1,399,000 | -9.7% | $156 / Sq Ft |
| 02/09/2017 02/09/17 | Price Changed | $1,550,000 | -6.1% | $172 / Sq Ft |
| 12/17/2016 12/17/16 | For Sale | $1,650,000 | -- | $184 / Sq Ft |
Deed History
| Date | Type | Sale Price | Title Company |
|---|---|---|---|
| Gift Deed | -- | Accommodation | |
| Warranty Deed | $1,101,000 | Alta Commitment For Title | |
| Trustee Deed | $1,400,000 | -- | |
| Special Warranty Deed | $2,809,853 | -- |
Mortgage History
| Date | Status | Loan Amount | Loan Type |
|---|---|---|---|
| Previous Owner | $1,950,000 | Construction | |
| Previous Owner | $1,722,000 | Construction | |
| Previous Owner | $350,000 | Credit Line Revolving | |
| Previous Owner | $880,800 | Adjustable Rate Mortgage/ARM | |
| Previous Owner | $51,355 | Unknown | |
| Previous Owner | $2,048,000 | New Conventional |
Source: Bright MLS
MLS Number: VAFX2202456
APN: 085-2-13-0005
- 12760 Dunvegan Dr
- 7370 Kincheloe Rd
- 7924 Evans Ford Rd
- 7514A Evans Ford Rd
- 12828 Great Oak Ln
- 12061 Rose Hall Dr
- 6830 Clifton Rd
- 13005 Compton Rd
- 12905 Compton Rd
- 6723 Surbiton Dr
- 7101 Twelve Oaks Dr
- 6600 Castle Ridge Rd
- 7512 Quigg St
- 6601 Stonecrest Ln
- 11605 Choir Ln
- 7418 Beckwith Ln
- 9303 Karen Ct
- 9969 Lake Occoquan Dr
- 9309 Laurie Ct
- 13310 Compton Rd
