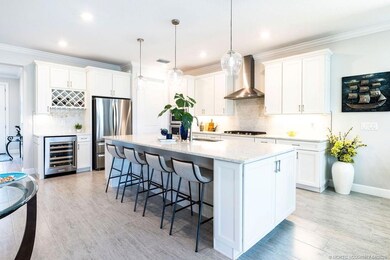
12793 SW Vermillion Cir Port Saint Lucie, FL 34987
Riverland NeighborhoodEstimated payment $6,446/month
Highlights
- Fitness Center
- Concrete Pool
- Senior Community
- New Construction
- Home fronts a pond
- Gated Community
About This Home
WHY WAIT FOR NEW CONSTRUCTION - Exquisite 2022-built home offers a perfect blend of modern luxury and comfortable living. 3 bedrooms plus flex room, 3 full baths. Pool and spa. Enjoy lake views from your covered and screened patio with a summer kitchen. The heart of this home is the custom kitchen, featuring a large island with upgraded granite countertops, stainless steel appliances, gas range, and custom white cabinetry. The open floor plan seamlessly connects the kitchen to the bright and welcoming family room; perfect for entertaining. Stellar model with 3 car garage and whole house generator. "Zero corner" sliding glass doors open to the outside. Love the outdoors? This home has a gorgeous pool and spa, patio, outdoor kitchen, & TV. Over $240,000 in upgrades including pool, spa, generator and much, much more.
Open House Schedule
-
Sunday, April 27, 20251:00 to 4:00 pm4/27/2025 1:00:00 PM +00:004/27/2025 4:00:00 PM +00:00Call or text Dawn at 772-349-1231 for more information or directions. Move-in ready pool home with all the bells and whistles.Add to Calendar
Home Details
Home Type
- Single Family
Est. Annual Taxes
- $12,388
Year Built
- Built in 2022 | New Construction
Lot Details
- 8,712 Sq Ft Lot
- Home fronts a pond
HOA Fees
- $531 Monthly HOA Fees
Parking
- 3 Parking Spaces
Home Design
- Contemporary Architecture
- Tile Roof
- Concrete Roof
- Concrete Siding
- Block Exterior
Interior Spaces
- 2,500 Sq Ft Home
- 1-Story Property
- Furnished or left unfurnished upon request
- Ceiling Fan
- Sliding Windows
- French Doors
- Entrance Foyer
- Combination Dining and Living Room
- Tile Flooring
- Impact Glass
Kitchen
- Breakfast Bar
- Built-In Oven
- Cooktop
- Microwave
- Dishwasher
- Kitchen Island
- Disposal
Bedrooms and Bathrooms
- 3 Bedrooms
- Split Bedroom Floorplan
- Walk-In Closet
- 3 Full Bathrooms
Laundry
- Dryer
- Washer
- Laundry Tub
Pool
- Concrete Pool
Utilities
- Central Heating and Cooling System
- Power Generator
- Gas Water Heater
- Cable TV Available
Community Details
Overview
- Senior Community
- Association fees include common areas
Recreation
- Tennis Courts
- Pickleball Courts
- Bocce Ball Court
- Fitness Center
- Community Pool
- Dog Park
Additional Features
- Clubhouse
- Gated Community
Map
Home Values in the Area
Average Home Value in this Area
Tax History
| Year | Tax Paid | Tax Assessment Tax Assessment Total Assessment is a certain percentage of the fair market value that is determined by local assessors to be the total taxable value of land and additions on the property. | Land | Improvement |
|---|---|---|---|---|
| 2024 | $12,649 | $544,767 | -- | -- |
| 2023 | $12,649 | $528,900 | $0 | $0 |
| 2022 | $2,291 | $85,400 | $85,400 | $0 |
| 2021 | $1,607 | $54,900 | $54,900 | $0 |
| 2020 | $1,508 | $42,700 | $42,700 | $0 |
| 2019 | $651 | $9,800 | $9,800 | $0 |
Property History
| Date | Event | Price | Change | Sq Ft Price |
|---|---|---|---|---|
| 02/03/2025 02/03/25 | Price Changed | $875,000 | -2.8% | $350 / Sq Ft |
| 12/14/2024 12/14/24 | Price Changed | $900,000 | -2.7% | $360 / Sq Ft |
| 09/25/2024 09/25/24 | For Sale | $925,000 | -- | $370 / Sq Ft |
Deed History
| Date | Type | Sale Price | Title Company |
|---|---|---|---|
| Warranty Deed | $539,000 | Pgp Title |
Mortgage History
| Date | Status | Loan Amount | Loan Type |
|---|---|---|---|
| Open | $431,172 | New Conventional |
Similar Homes in the area
Source: Martin County REALTORS® of the Treasure Coast
MLS Number: M20046917
APN: 4322-701-0182-000-2
- 13402 SW Sorella Dr
- 13459 SW Vermillion Cir Unit Homesite 875
- 12920 SW Vermillion Cir
- 10223 SW Pervenche Ln
- 12611 SW Cattleya Ln
- 10131 SW Captiva Dr
- 10064 SW Captiva Dr
- 10058 SW Captiva Dr
- 10580 SW Captiva Dr
- 10257 SW Captiva Dr
- 10581 SW Captiva Dr
- 10336 SW Green Turtle Ln
- 10479 SW Captiva Dr
- 10299 SW Captiva Dr
- 10437 SW Captiva Dr
- 13609 SW Gingerline Dr
- 10312 SW Green Turtle Ln
- 10364 SW Captiva Dr
- 12820 SW Aureolian Ln
- 12665 SW Gingerline Dr






