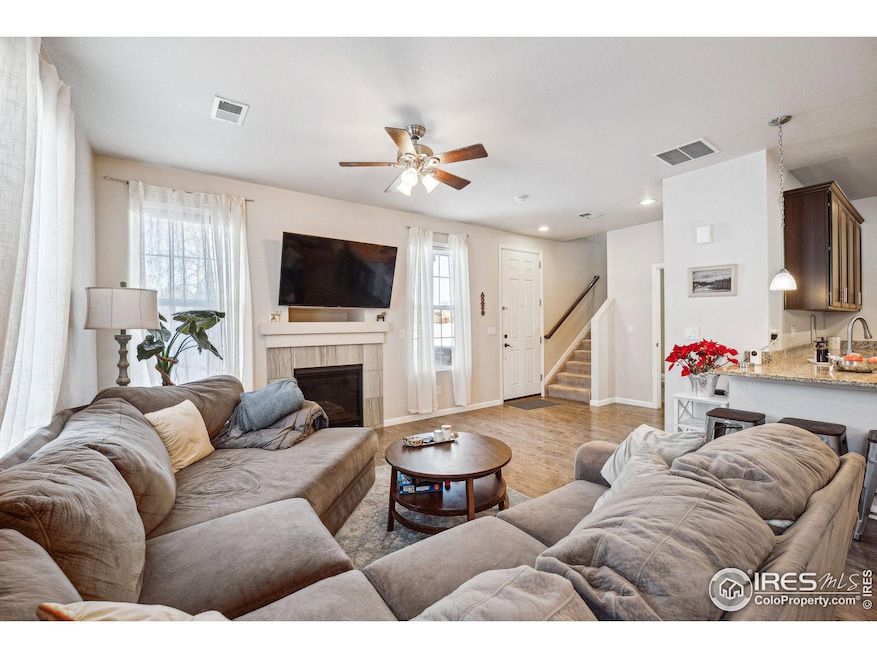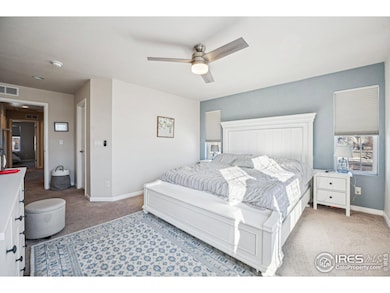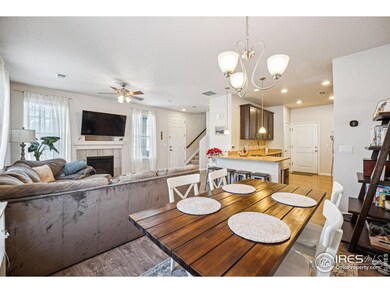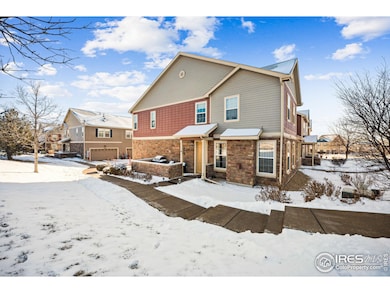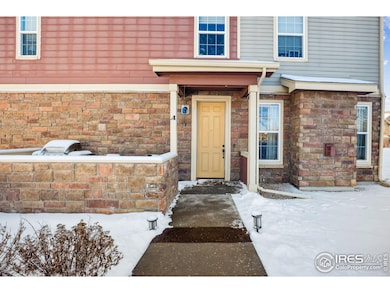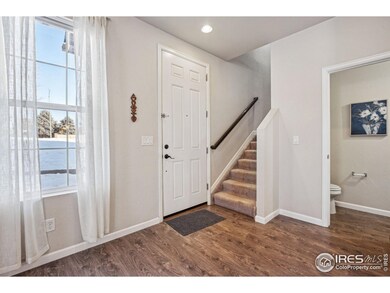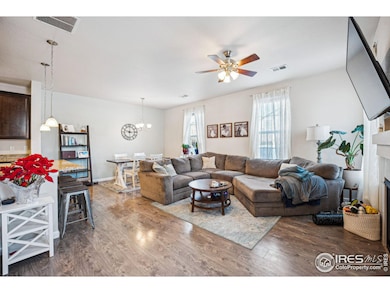Don't miss your chance to see this spacious 3-Bed/2.5-bath end-unit Thornton townhome near Sage Creek Park! Complete with 1,674 sqft of thoughtfully designed living space, this home offers the perfect blend of comfort and convenience. Each bedroom is large enough to be the primary, and the primary is large enough to be its own studio apartment! The primary bedroom offers 2 large closets and its own en-suite 3/4 bath with extra-large shower. Also on the second story are the 2 additional bedrooms, shared 2nd bath, office nook/loft space, and laundry room. The lower level open-floor plan contains ample space to host guests for events and dinner parties or simply lounge on your large sectional. Additional benefits are AC, forced air heating, large plank high-end laminate floors, granite countertops, stainless steel appliances, and cozy patio. The icing on the cake is this unit's 2-car attached garage to keep your car warm and ready for your morning commute. Nestled in this great community, this townhome offers easy access to Sage Creek Park's walking trails, playgrounds, and green spaces. Conveniently located near great schools, shopping, dining, and major highways, this home provides all the tranquility and accessibility your heart desires.

