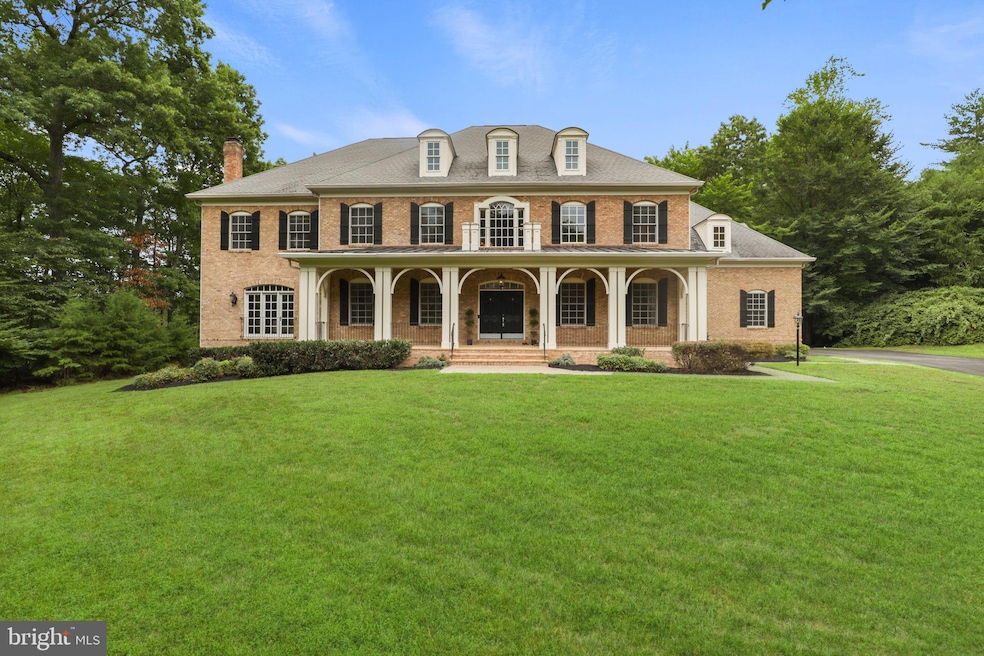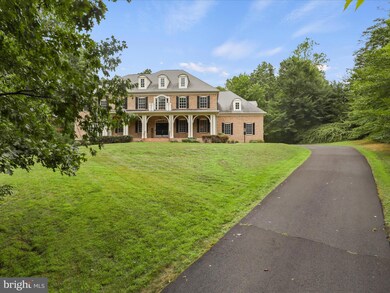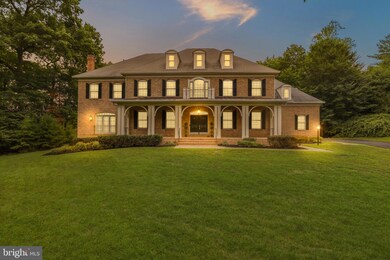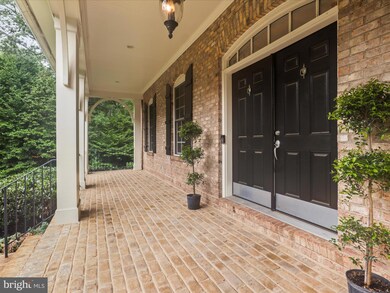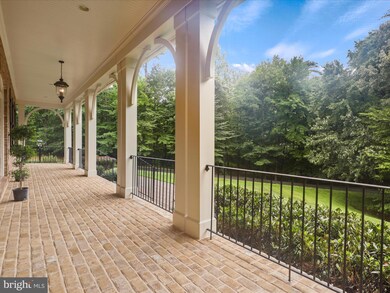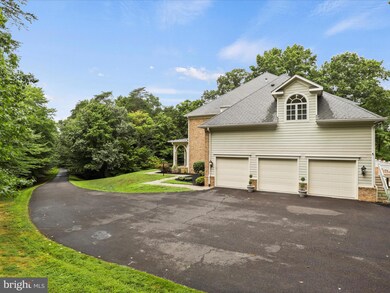12794 Yates Ford Rd Clifton, VA 20124
Clifton NeighborhoodHighlights
- Horses Allowed On Property
- Home Theater
- Open Floorplan
- Union Mill Elementary School Rated A-
- Panoramic View
- Curved or Spiral Staircase
About This Home
As of December 2024It's time to take a second look!! This home is the deal of the century!! Celebrate the holidays in your new home! Priced well below the tax assessment!!
You'll find Luxurious living at it's finest in this Stunning 10,000+ square foot Georgian Colonial!! This is an Exquisite 6 bedroom, 5 full, 3 half bath home! The Great Room boasts a 20 foot coffered ceiling, walls of windows and a fireplace! A Chef's dream kitchen with 2 islands. Viking Range, Sub-Zero refrigerator and beautiful breakfast area with fireplace! You'll love the 2 story foyer and formal living room with fireplace and dining room both with high ceilings. Dual staircases lead you to the upper level with 4 Bedrooms each with their own bath. The luxurious primary suite has a sitting room with fireplace and wet bar, renovated bath and huge closet with brand new carpet.
On the lower level you'll find a Recreation Room with another fireplace, Full Wet Bar, Home Theater, Game Room, Walk-in Wine Cellar, Exercise Studio & More! Lots of storage and a three car oversized garage too!
Enjoy the great outdoors on your 6.29 acres complete with a Huge Trex Deck & Fire Pit and long private driveway. AND....your SO close to Town of Clifton with it's cute shops and restaurants, Paradise Springs winery and Hemlock Regional Park!! WOW!!!! Plus you're less than 30 miles to downtown DC. Make an offer today!!
Home Details
Home Type
- Single Family
Est. Annual Taxes
- $24,576
Year Built
- Built in 2006
Lot Details
- 6.29 Acre Lot
- Cul-De-Sac
- Partially Fenced Property
- Privacy Fence
- Wood Fence
- Landscaped
- Extensive Hardscape
- No Through Street
- Secluded Lot
- Wooded Lot
- Backs to Trees or Woods
- Front and Side Yard
- Property is in excellent condition
- Property is zoned 030
Parking
- 3 Car Direct Access Garage
- Side Facing Garage
- Garage Door Opener
- Off-Street Parking
- Surface Parking
Property Views
- Panoramic
- Woods
Home Design
- Colonial Architecture
- Georgian Architecture
- Brick Exterior Construction
- Architectural Shingle Roof
- Vinyl Siding
Interior Spaces
- Property has 3 Levels
- Open Floorplan
- Curved or Spiral Staircase
- Dual Staircase
- Built-In Features
- Bar
- Tray Ceiling
- Two Story Ceilings
- Ceiling Fan
- Recessed Lighting
- 5 Fireplaces
- Fireplace With Glass Doors
- Stone Fireplace
- Fireplace Mantel
- Gas Fireplace
- Double Pane Windows
- ENERGY STAR Qualified Windows
- Vinyl Clad Windows
- Atrium Windows
- Double Door Entry
- French Doors
- ENERGY STAR Qualified Doors
- Insulated Doors
- Great Room
- Family Room Off Kitchen
- Living Room
- Formal Dining Room
- Home Theater
- Den
- Game Room
- Storage Room
- Home Gym
- Attic
Kitchen
- Breakfast Room
- Eat-In Kitchen
- Butlers Pantry
- Built-In Double Oven
- Six Burner Stove
- Cooktop
- Built-In Microwave
- Extra Refrigerator or Freezer
- Dishwasher
- Stainless Steel Appliances
- Kitchen Island
- Upgraded Countertops
- Wine Rack
- Disposal
Flooring
- Wood
- Carpet
- Ceramic Tile
Bedrooms and Bathrooms
- En-Suite Primary Bedroom
- En-Suite Bathroom
- Walk-In Closet
- Soaking Tub
Laundry
- Laundry Room
- Laundry on upper level
- Dryer
- Washer
Finished Basement
- Interior and Exterior Basement Entry
- Natural lighting in basement
Home Security
- Exterior Cameras
- Surveillance System
- Fire and Smoke Detector
Outdoor Features
- Deck
- Patio
- Terrace
- Porch
Schools
- Union Mill Elementary School
- Robinson Secondary Middle School
- Robinson Secondary High School
Horse Facilities and Amenities
- Horses Allowed On Property
Utilities
- Forced Air Zoned Cooling and Heating System
- Heating System Powered By Owned Propane
- Programmable Thermostat
- Well
- Natural Gas Water Heater
- Septic Equal To The Number Of Bedrooms
Community Details
- No Home Owners Association
- Built by MARQUIS CUSTOM HOMES
- Clifton Subdivision, Grayhaven Elevation 2 Floorplan
Listing and Financial Details
- Tax Lot 4
- Assessor Parcel Number 0852 13 0004
Map
Home Values in the Area
Average Home Value in this Area
Property History
| Date | Event | Price | Change | Sq Ft Price |
|---|---|---|---|---|
| 12/03/2024 12/03/24 | Sold | $1,836,000 | +2.0% | $191 / Sq Ft |
| 11/05/2024 11/05/24 | Price Changed | $1,799,900 | +0.1% | $187 / Sq Ft |
| 11/04/2024 11/04/24 | Price Changed | $1,799,000 | -2.8% | $187 / Sq Ft |
| 09/20/2024 09/20/24 | Price Changed | $1,850,000 | -7.3% | $193 / Sq Ft |
| 08/24/2024 08/24/24 | Price Changed | $1,995,000 | -9.3% | $208 / Sq Ft |
| 08/09/2024 08/09/24 | For Sale | $2,199,000 | +38.3% | $229 / Sq Ft |
| 07/31/2020 07/31/20 | Sold | $1,590,000 | -3.6% | $155 / Sq Ft |
| 07/05/2020 07/05/20 | Pending | -- | -- | -- |
| 06/22/2020 06/22/20 | For Sale | $1,649,000 | -- | $161 / Sq Ft |
Tax History
| Year | Tax Paid | Tax Assessment Tax Assessment Total Assessment is a certain percentage of the fair market value that is determined by local assessors to be the total taxable value of land and additions on the property. | Land | Improvement |
|---|---|---|---|---|
| 2024 | $24,575 | $2,121,320 | $549,000 | $1,572,320 |
| 2023 | $23,094 | $2,046,450 | $549,000 | $1,497,450 |
| 2022 | $19,655 | $1,718,880 | $549,000 | $1,169,880 |
| 2021 | $18,841 | $1,605,530 | $542,000 | $1,063,530 |
| 2020 | $19,001 | $1,605,530 | $542,000 | $1,063,530 |
| 2019 | $18,885 | $1,595,650 | $541,000 | $1,054,650 |
| 2018 | $18,350 | $1,595,650 | $541,000 | $1,054,650 |
| 2017 | $19,447 | $1,675,030 | $541,000 | $1,134,030 |
| 2016 | $19,405 | $1,675,030 | $541,000 | $1,134,030 |
| 2015 | $17,968 | $1,610,030 | $530,000 | $1,080,030 |
| 2014 | $17,928 | $1,610,030 | $530,000 | $1,080,030 |
Mortgage History
| Date | Status | Loan Amount | Loan Type |
|---|---|---|---|
| Previous Owner | $715,000 | New Conventional | |
| Previous Owner | $1,478,000 | Adjustable Rate Mortgage/ARM | |
| Previous Owner | $1,520,000 | Adjustable Rate Mortgage/ARM | |
| Previous Owner | $1,575,950 | New Conventional |
Deed History
| Date | Type | Sale Price | Title Company |
|---|---|---|---|
| Warranty Deed | $1,836,000 | Universal Title | |
| Deed | $1,590,000 | Kvs Title Llc | |
| Special Warranty Deed | $2,251,358 | -- |
Source: Bright MLS
MLS Number: VAFX2191772
APN: 0852-13-0004
- 12792 Yates Ford Rd
- 12760 Dunvegan Dr
- 7370 Kincheloe Rd
- 7514A Evans Ford Rd
- 7924 Evans Ford Rd
- 12828 Great Oak Ln
- 6830 Clifton Rd
- 12061 Rose Hall Dr
- 13005 Compton Rd
- 12905 Compton Rd
- 6723 Surbiton Dr
- 6600 Castle Ridge Rd
- 7101 Twelve Oaks Dr
- 6601 Stonecrest Ln
- 7512 Quigg St
- 7418 Beckwith Ln
- 6320 Windpatterns Trail
- 11673 Captain Rhett Ln
- 9303 Karen Ct
- 13310 Compton Rd
