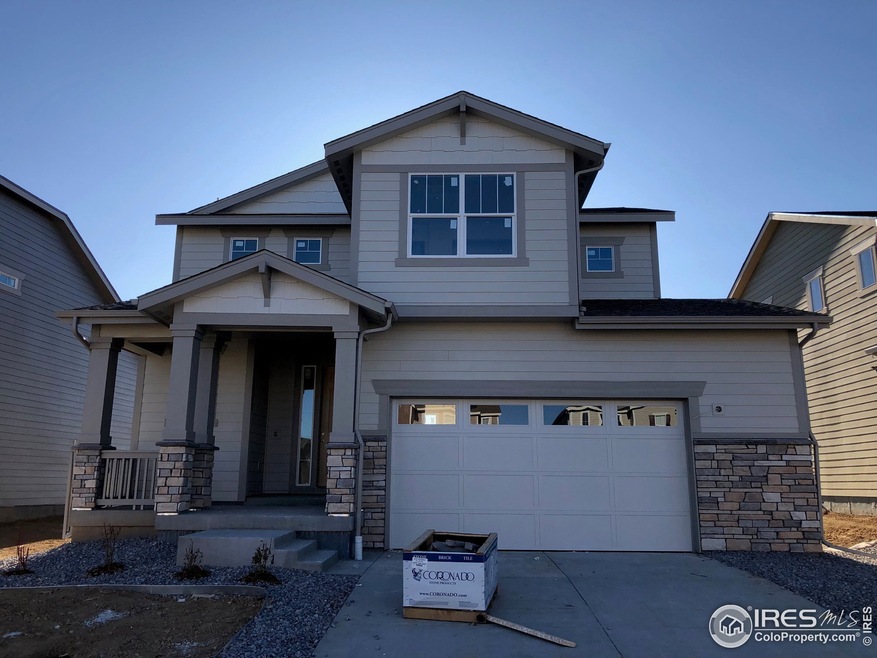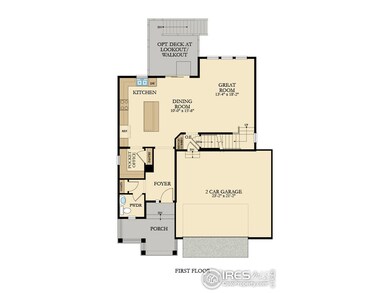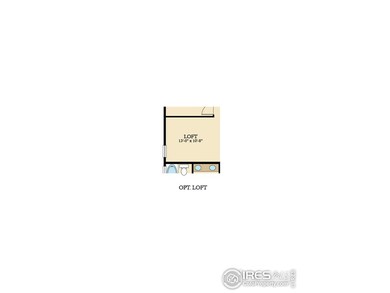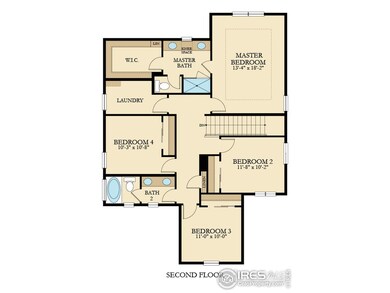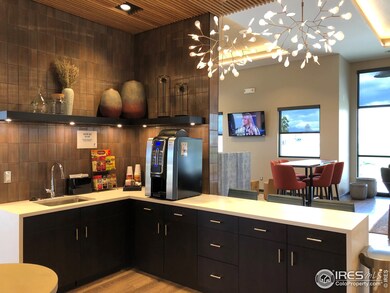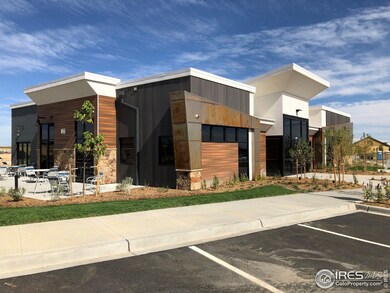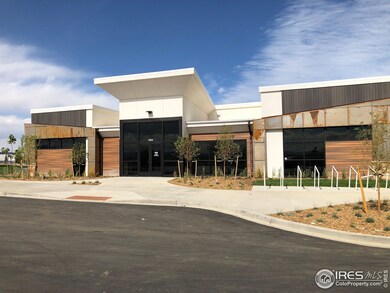
$515,000
- 4 Beds
- 3 Baths
- 1,913 Sq Ft
- 5495 Bobcat St
- Frederick, CO
Welcome to your move-in-ready home near Bella Rosa Golf Course! Step inside to discover high ceilings, new flooring, and a thoughtfully designed layout featuring two spacious living areas and an open-concept kitchen with the perfect eat-in space.Enjoy the best of Colorado's indoor-outdoor lifestyle as the living room seamlessly opens to an expansive back deck and generous sized yard —
Lauren Rowland Better Homes & Gardens Real Estate - Kenney & Co.
