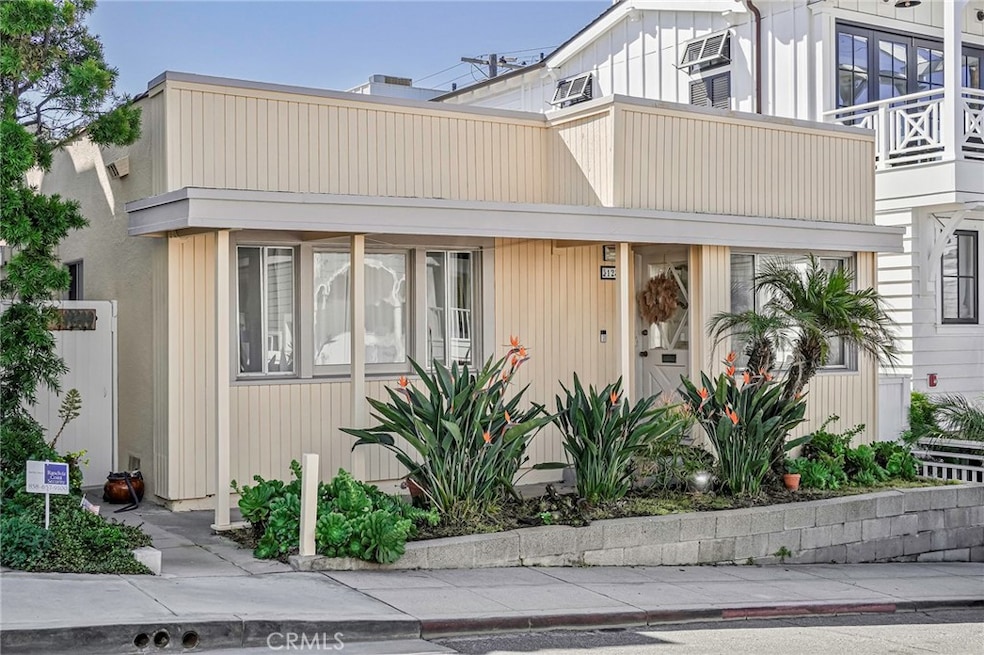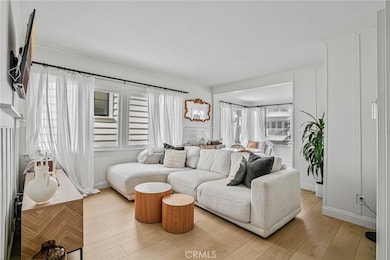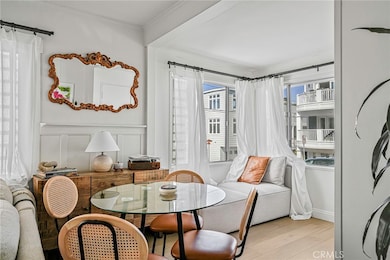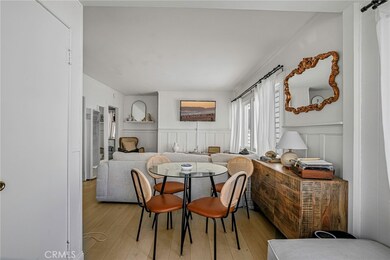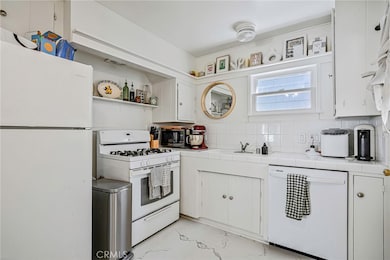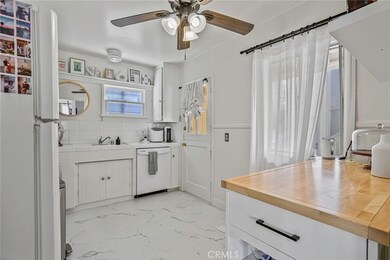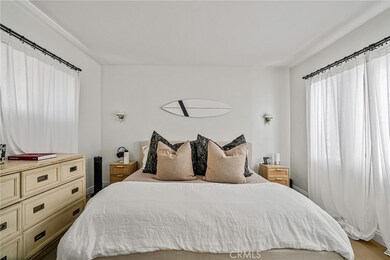
128 28th St Hermosa Beach, CA 90254
Estimated payment $16,959/month
Highlights
- Main Floor Bedroom
- No HOA
- Cottage
- Hermosa Valley Elementary School Rated A
- Neighborhood Views
- Eat-In Kitchen
About This Home
Rare Opportunity to Build Your Ocean-View Dream Home in the highly sought-after North Hermosa Beach Sand Section. Located just below Manhattan Avenue, this charming duplex presents an incredible opportunity for both investors and homeowners looking to create a coastal retreat. The front house features two bedrooms and one bath, recently upgraded with new vinyl wood plank flooring and fresh paint. A spacious shared patio connects to the detached garage, which has a one-bedroom, one-bath unit above—an ideal setup for rental income or multigenerational living. Whether you choose to rent out both units or live in one while you're designing your coastal dream home, this is a rare opportunity to own a piece of the Hermosa Beach Sand Section. The property has also been freshly painted, with new electrical panels and meters installed for insurance compliance. With an unbeatable location just steps from The Strand, bike path, and the golden sands of Hermosa Beach, this property offers the ultimate beachside lifestyle. Ideally positioned between the Hermosa Beach and Manhattan Beach piers, you'll enjoy easy access to top-rated dining, boutique shopping, and an array of recreational activities—all within walking or biking distance. Plus, benefit from award-winning schools, with the choice of either Mira Costa or Redondo Union High School. Don’t miss your chance to own a slice of paradise in one of Southern California’s most desirable neighborhoods!
Listing Agent
Vista Sotheby’s International Realty Brokerage Phone: 310-376-1177 License #00714279

Property Details
Home Type
- Multi-Family
Est. Annual Taxes
- $9,307
Year Built
- Built in 1926
Lot Details
- 2,482 Sq Ft Lot
- Lot Dimensions are 30' x 83'
- No Common Walls
- Rectangular Lot
- Level Lot
Parking
- 2 Car Garage
- 1 Open Parking Space
- Parking Storage or Cabinetry
- Parking Available
- Rear-Facing Garage
Home Design
- Duplex
- Cottage
- Fire Rated Drywall
- Frame Construction
- Stucco
Interior Spaces
- 1,618 Sq Ft Home
- 2-Story Property
- Living Room
- Family or Dining Combination
- Vinyl Flooring
- Neighborhood Views
Kitchen
- Eat-In Kitchen
- Gas Range
- Microwave
- Tile Countertops
- Disposal
Bedrooms and Bathrooms
- 3 Bedrooms | 2 Main Level Bedrooms
- 2 Full Bathrooms
- Bathtub with Shower
Laundry
- Laundry Room
- Laundry in Garage
- Dryer
- Washer
Outdoor Features
- Open Patio
Utilities
- Wall Furnace
- Natural Gas Connected
- Water Heater
- Cable TV Available
Listing and Financial Details
- Legal Lot and Block 10 / 108
- Assessor Parcel Number 4181026011
- $650 per year additional tax assessments
- Seller Considering Concessions
Community Details
Overview
- No Home Owners Association
- 2 Units
Recreation
- Water Sports
- Bike Trail
Map
Home Values in the Area
Average Home Value in this Area
Tax History
| Year | Tax Paid | Tax Assessment Tax Assessment Total Assessment is a certain percentage of the fair market value that is determined by local assessors to be the total taxable value of land and additions on the property. | Land | Improvement |
|---|---|---|---|---|
| 2024 | $9,307 | $815,581 | $597,995 | $217,586 |
| 2023 | $9,048 | $799,590 | $586,270 | $213,320 |
| 2022 | $8,882 | $783,913 | $574,775 | $209,138 |
| 2021 | $8,672 | $768,543 | $563,505 | $205,038 |
| 2020 | $8,622 | $760,663 | $557,727 | $202,936 |
| 2019 | $8,447 | $745,749 | $546,792 | $198,957 |
| 2018 | $8,149 | $731,127 | $536,071 | $195,056 |
| 2016 | $7,744 | $702,738 | $515,255 | $187,483 |
| 2015 | $7,529 | $692,183 | $507,516 | $184,667 |
| 2014 | $7,326 | $678,625 | $497,575 | $181,050 |
Property History
| Date | Event | Price | Change | Sq Ft Price |
|---|---|---|---|---|
| 04/05/2025 04/05/25 | Pending | -- | -- | -- |
| 04/02/2025 04/02/25 | For Sale | $2,899,500 | -- | $1,792 / Sq Ft |
Deed History
| Date | Type | Sale Price | Title Company |
|---|---|---|---|
| Interfamily Deed Transfer | -- | -- | |
| Interfamily Deed Transfer | -- | Natc | |
| Interfamily Deed Transfer | -- | Natc | |
| Interfamily Deed Transfer | -- | North American Title | |
| Interfamily Deed Transfer | -- | North American Title | |
| Grant Deed | $521,000 | North American Title Co |
Mortgage History
| Date | Status | Loan Amount | Loan Type |
|---|---|---|---|
| Closed | $406,750 | No Value Available | |
| Closed | $416,800 | No Value Available |
Similar Homes in Hermosa Beach, CA
Source: California Regional Multiple Listing Service (CRMLS)
MLS Number: SB25008286
APN: 4181-026-011
