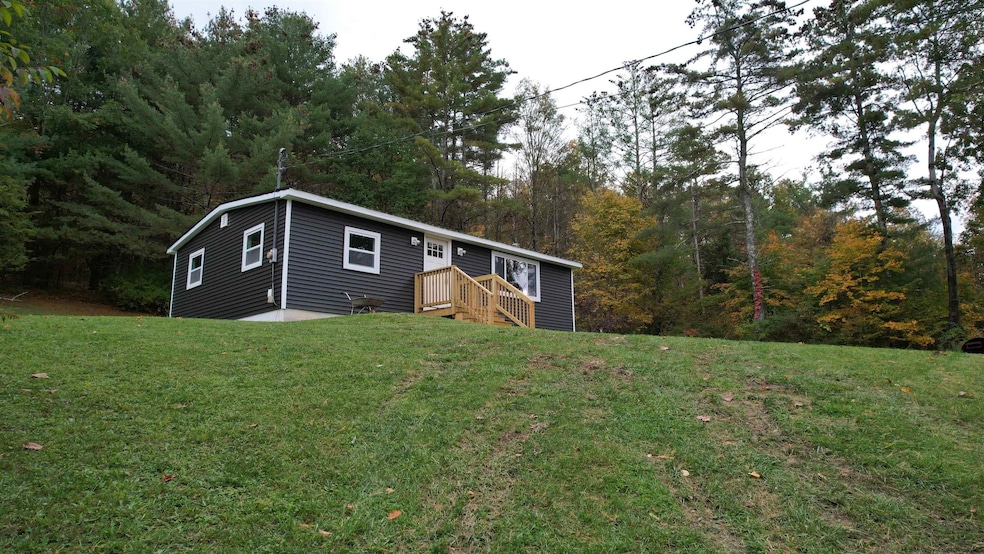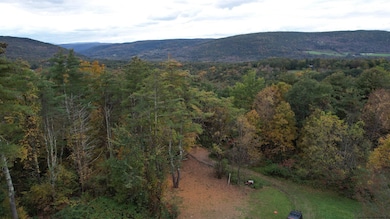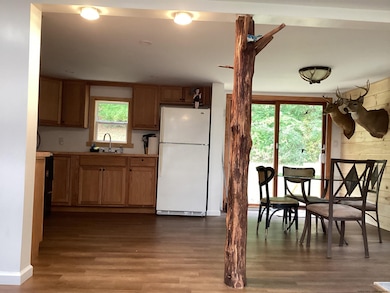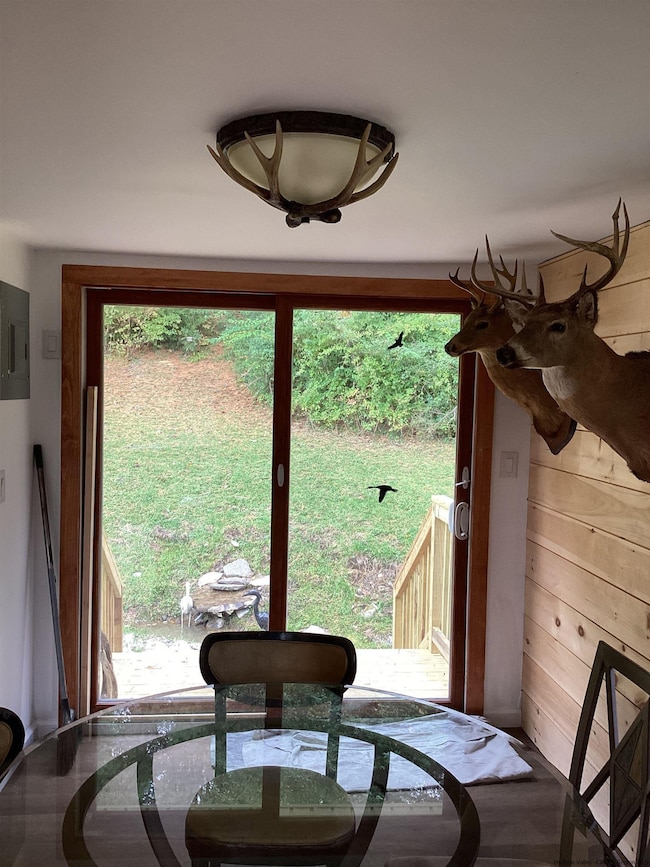
$155,000
- 3 Beds
- 2 Baths
- 1,456 Sq Ft
- 379 New York 48
- Fulton, NY
Best and Final by Thursday 4/24 at 9pm Welcome home! This 3 bedroom 2 bath home has only had one owner . 2 car detached garage 24x24 (no power) . Both the front and side door steps are new. Big yard, master with standup shower and garden tub, The master is on one end of the home and the other 2 bedrooms on other end with a hall Bathroom. Open living room and dining room with wood
Tammy Keding Century 21 Leah's Signature






