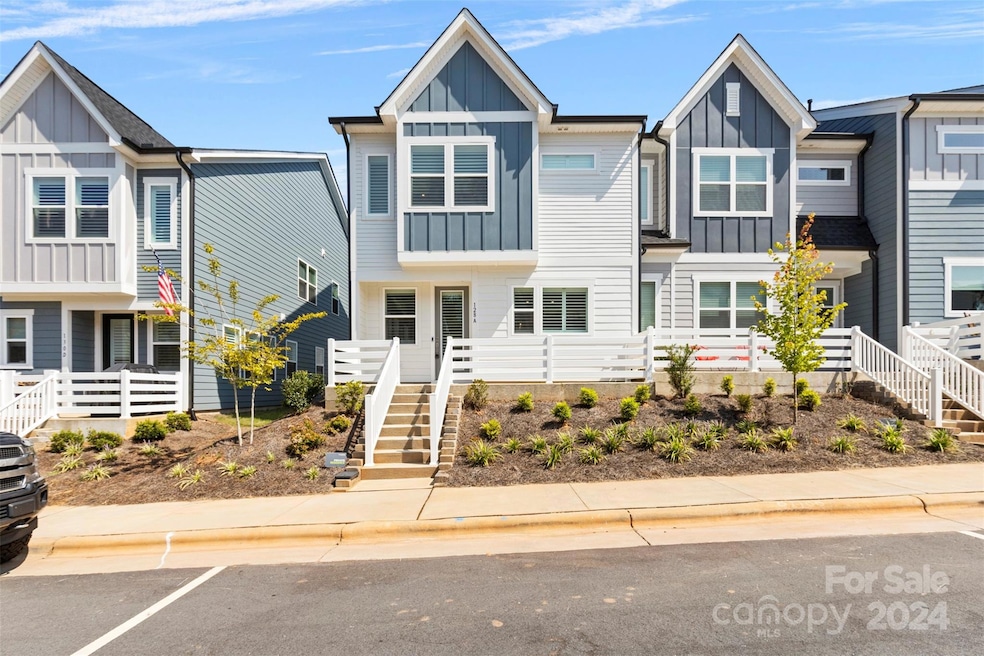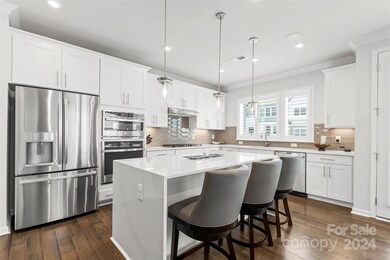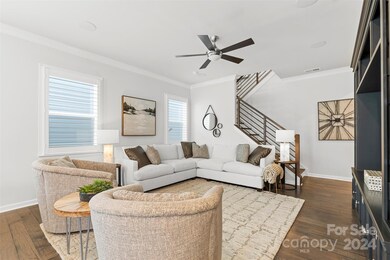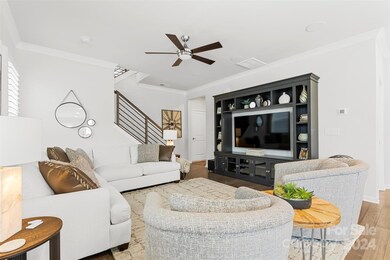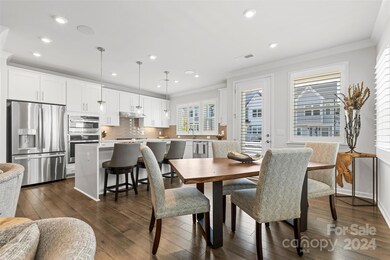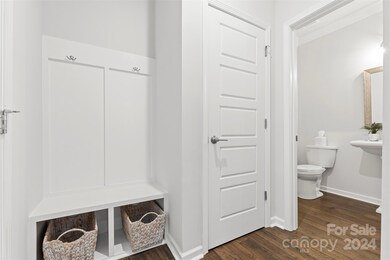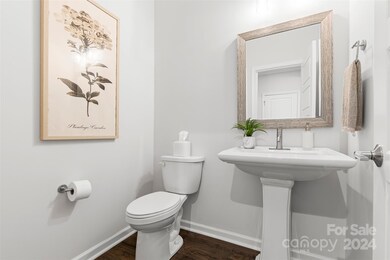
128-A Berkeley Ave Mooresville, NC 28117
Lake Norman NeighborhoodHighlights
- Open Floorplan
- Wood Flooring
- Recreation Facilities
- Woodland Heights Elementary School Rated A-
- Mud Room
- Enclosed patio or porch
About This Home
As of December 2024Step into this stunning, like-new townhome, with high-end upgrades and designer touches—just bring your suitcase and move in. From the moment you enter, you'll feel at home in this beautifully designed 3-bedroom, 2.5-bath residence.
The main level offers a sleek, open floor plan perfect for everyday living and entertaining. The gourmet kitchen features premium appliances, custom cabinetry, and a spacious island, creating an ideal setting for cooking and hosting. The living and dining areas flow effortlessly, filled with natural light that enhances the modern design.
Upstairs, discover three generous bedrooms, including a tranquil primary suite with a spa-like bath and ample closet space. Throughout the home, high-end finishes and thoughtful details create a sophisticated yet cozy environment.
Don’t miss your chance to own this move-in ready townhome that beautifully combines style, comfort, and convenience—your perfect modern retreat awaits!
Willing to sell Fully furnished
Last Agent to Sell the Property
Realty Executives of Hickory Brokerage Email: tiffanylramirez54@gmail.com License #341877

Townhouse Details
Home Type
- Townhome
Year Built
- Built in 2023
HOA Fees
- $197 Monthly HOA Fees
Parking
- 2 Car Garage
- Rear-Facing Garage
Home Design
- Slab Foundation
Interior Spaces
- 2-Story Property
- Open Floorplan
- Built-In Features
- Mud Room
- Wood Flooring
- Pull Down Stairs to Attic
Kitchen
- Built-In Oven
- Gas Cooktop
- Range Hood
- Microwave
- Dishwasher
- Kitchen Island
- Disposal
Bedrooms and Bathrooms
- 3 Bedrooms
- Split Bedroom Floorplan
- Walk-In Closet
Outdoor Features
- Enclosed patio or porch
Utilities
- Forced Air Heating and Cooling System
- Underground Utilities
- Tankless Water Heater
Listing and Financial Details
- Assessor Parcel Number 4636-16-5545
Community Details
Overview
- Kuester Management Association, Phone Number (704) 544-5472
- Built by Tri Pointe Homes
- Forest Lake Subdivision
- Mandatory home owners association
Amenities
- Picnic Area
Recreation
- Recreation Facilities
- Trails
Map
Home Values in the Area
Average Home Value in this Area
Property History
| Date | Event | Price | Change | Sq Ft Price |
|---|---|---|---|---|
| 12/12/2024 12/12/24 | Sold | $470,000 | -1.9% | $241 / Sq Ft |
| 10/17/2024 10/17/24 | Price Changed | $479,000 | -9.0% | $246 / Sq Ft |
| 09/03/2024 09/03/24 | For Sale | $526,202 | -- | $270 / Sq Ft |
Similar Homes in Mooresville, NC
Source: Canopy MLS (Canopy Realtor® Association)
MLS Number: 4177194
- 134 Berkeley Ave
- 118 Isleworth Ave
- 1228 Brawley School Rd
- 1270 Brawley School Rd Unit E
- 108 Winners Cir Unit 5
- 109 Winners Cir Unit 1
- 118 Winners Cir Unit 4
- 106 Isle of Pines Rd
- 121 Winners Cir Unit 2
- 118 Taylor Ct Unit 16
- 118 Taylor Ct
- 132 Cherry Bark Dr
- 130 Winners Cir Unit 3
- 0 Taylor Ct Unit 15 CAR4250073
- 109 Rob Ln
- 114 Misty Meadows Ct
- 115 Misty Meadows Ct Unit 21
- 108 Isle of Pines Rd Unit 3
- 108 Isle of Pines Rd
- 00 Beech Tree Rd
