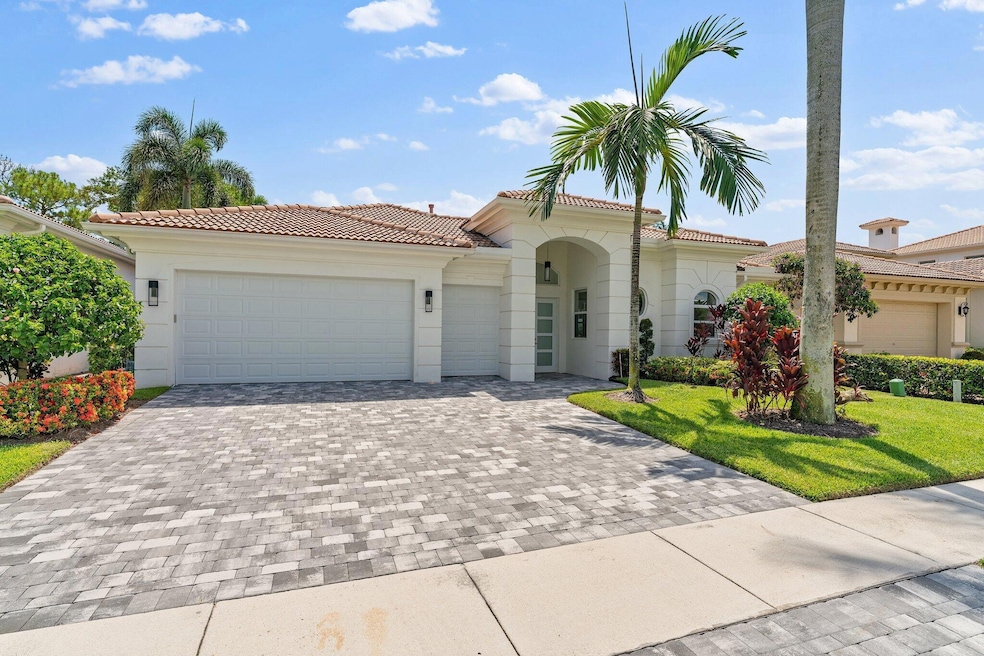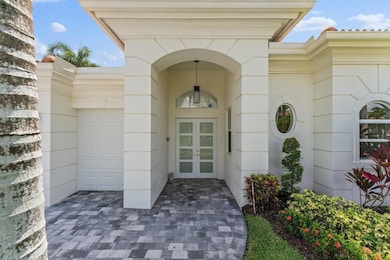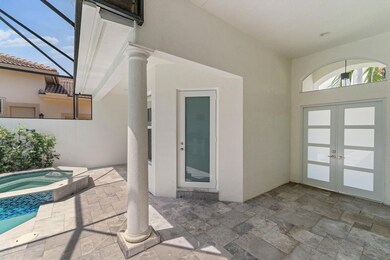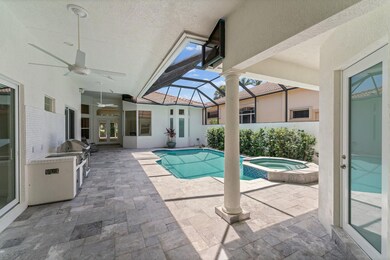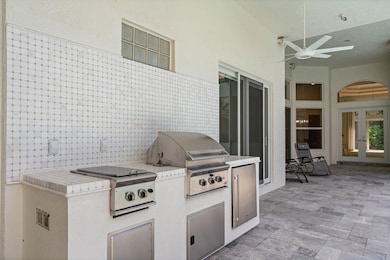
128 Abondance Dr Palm Beach Gardens, FL 33410
Frenchman's Reserve NeighborhoodEstimated payment $21,440/month
Total Views
2,225
4
Beds
3.5
Baths
3,600
Sq Ft
$888
Price per Sq Ft
Highlights
- Golf Course Community
- Private Pool
- Golf Course View
- William T. Dwyer High School Rated A-
- Gated Community
- Clubhouse
About This Home
Beautiful courtyard home with guest house. Recently renovated with impact glass throughout, gourmet kitchen, salt water pool with summer kitchen. New Roof & Landscaping 2024. Located in the heart of Palm Beach Gardens, close to PGA corridor, and PBIA.
Home Details
Home Type
- Single Family
Est. Annual Taxes
- $30,664
Year Built
- Built in 2003
Lot Details
- 9,126 Sq Ft Lot
- Property is zoned PCD(ci
HOA Fees
- $1,087 Monthly HOA Fees
Parking
- 3 Car Garage
- Driveway
Property Views
- Golf Course
- Garden
- Pool
Home Design
- Barrel Roof Shape
Interior Spaces
- 3,600 Sq Ft Home
- 1-Story Property
- Built-In Features
- High Ceiling
- Arched Windows
- Formal Dining Room
- Den
- Tile Flooring
- Impact Glass
Kitchen
- Breakfast Area or Nook
- Breakfast Bar
- Built-In Oven
- Microwave
- Ice Maker
- Dishwasher
- Disposal
Bedrooms and Bathrooms
- 4 Bedrooms
- Split Bedroom Floorplan
- Closet Cabinetry
- Walk-In Closet
- Dual Sinks
- Roman Tub
- Separate Shower in Primary Bathroom
Laundry
- Dryer
- Washer
- Laundry Tub
Outdoor Features
- Private Pool
- Deck
- Outdoor Grill
Schools
- Dwight D. Eisenhower K-8 Elementary School
- Howell L. Watkins Middle School
- William T. Dwyer High School
Utilities
- Zoned Heating and Cooling
- Underground Utilities
- Gas Water Heater
- Cable TV Available
Listing and Financial Details
- Assessor Parcel Number 52434131080000290
Community Details
Overview
- Association fees include common areas, cable TV, ground maintenance, reserve fund, security, trash
- Frenchmans Reserve Pcd A Subdivision
Amenities
- Clubhouse
- Game Room
Recreation
- Golf Course Community
- Tennis Courts
- Community Pool
- Community Spa
Security
- Security Guard
- Resident Manager or Management On Site
- Card or Code Access
- Gated Community
Map
Create a Home Valuation Report for This Property
The Home Valuation Report is an in-depth analysis detailing your home's value as well as a comparison with similar homes in the area
Home Values in the Area
Average Home Value in this Area
Tax History
| Year | Tax Paid | Tax Assessment Tax Assessment Total Assessment is a certain percentage of the fair market value that is determined by local assessors to be the total taxable value of land and additions on the property. | Land | Improvement |
|---|---|---|---|---|
| 2024 | $30,664 | $1,698,032 | -- | -- |
| 2023 | $33,172 | $1,811,867 | $725,000 | $1,086,867 |
| 2022 | $19,977 | $1,053,813 | $0 | $0 |
| 2021 | $15,456 | $781,356 | $206,000 | $575,356 |
| 2020 | $14,540 | $728,269 | $196,000 | $532,269 |
| 2019 | $14,015 | $734,893 | $200,000 | $534,893 |
| 2018 | $13,456 | $724,135 | $0 | $0 |
| 2017 | $13,407 | $709,241 | $0 | $0 |
| 2016 | $13,443 | $694,653 | $0 | $0 |
| 2015 | $13,758 | $689,824 | $0 | $0 |
| 2014 | $13,878 | $684,349 | $0 | $0 |
Source: Public Records
Property History
| Date | Event | Price | Change | Sq Ft Price |
|---|---|---|---|---|
| 04/21/2025 04/21/25 | Under Contract | -- | -- | -- |
| 04/08/2025 04/08/25 | For Rent | $15,000 | 0.0% | -- |
| 03/01/2025 03/01/25 | For Sale | $3,195,000 | 0.0% | $888 / Sq Ft |
| 01/01/2024 01/01/24 | Rented | $200,000 | +900.0% | -- |
| 11/28/2023 11/28/23 | For Rent | $20,000 | 0.0% | -- |
| 05/18/2023 05/18/23 | Sold | $2,000,000 | -9.0% | $556 / Sq Ft |
| 04/21/2023 04/21/23 | Pending | -- | -- | -- |
| 03/11/2023 03/11/23 | Price Changed | $2,199,000 | -4.3% | $611 / Sq Ft |
| 01/17/2023 01/17/23 | Price Changed | $2,299,000 | -4.2% | $639 / Sq Ft |
| 11/06/2022 11/06/22 | For Sale | $2,399,000 | +20.1% | $666 / Sq Ft |
| 01/24/2022 01/24/22 | Sold | $1,997,000 | 0.0% | $555 / Sq Ft |
| 12/25/2021 12/25/21 | Pending | -- | -- | -- |
| 07/27/2021 07/27/21 | For Sale | $1,997,000 | +106.9% | $555 / Sq Ft |
| 01/15/2021 01/15/21 | Sold | $965,000 | +88532010.1% | $268 / Sq Ft |
| 12/19/2020 12/19/20 | For Sale | $1 | -100.0% | $0 / Sq Ft |
| 10/20/2020 10/20/20 | Sold | $650,000 | -18.7% | $181 / Sq Ft |
| 09/20/2020 09/20/20 | Pending | -- | -- | -- |
| 05/02/2020 05/02/20 | For Sale | $799,900 | -- | $222 / Sq Ft |
Source: BeachesMLS
Deed History
| Date | Type | Sale Price | Title Company |
|---|---|---|---|
| Warranty Deed | $2,000,000 | Property Transfer Services | |
| Warranty Deed | $1,997,000 | None Listed On Document | |
| Warranty Deed | $965,000 | Coastal Title Services Inc | |
| Warranty Deed | $650,000 | Coastal Title Services Inc | |
| Special Warranty Deed | $753,401 | -- |
Source: Public Records
Mortgage History
| Date | Status | Loan Amount | Loan Type |
|---|---|---|---|
| Previous Owner | $500,000 | Credit Line Revolving | |
| Previous Owner | $417,000 | Adjustable Rate Mortgage/ARM | |
| Previous Owner | $417,000 | Unknown | |
| Previous Owner | $330,000 | Unknown | |
| Previous Owner | $500,000 | No Value Available |
Source: Public Records
Similar Homes in Palm Beach Gardens, FL
Source: BeachesMLS
MLS Number: R11067561
APN: 52-43-41-31-08-000-0290
Nearby Homes
- 123 Abondance Dr
- 104 Chambord Terrace
- 3755 Toulouse Dr
- 341 Chambord Terrace
- 339 Chambord Terrace
- 3682 Toulouse Dr
- 714 Cote Azur Dr
- 13134 Redon Dr
- 739 Cote Azur Dr
- 54 Stoney Dr
- 427 Savoie Dr
- 42 Stoney Dr
- 13315 Provence Dr
- 164 Evergrene Pkwy
- 616 Castle Dr
- 104 Evergrene Pkwy
- 3618 Island Rd
- 13307 Deauville Dr
- 13315 Deauville Dr
- 12394 Alternate A1a Unit O7
